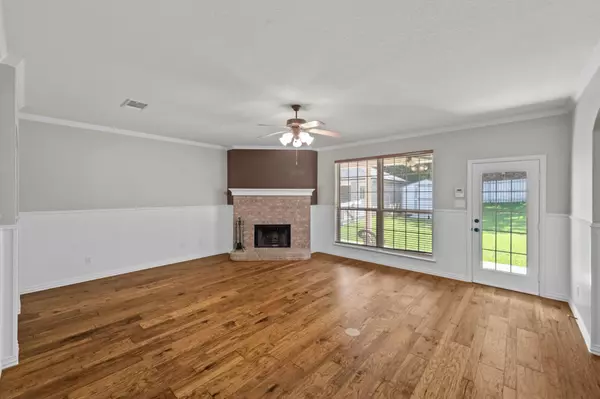$510,000
For more information regarding the value of a property, please contact us for a free consultation.
3 Beds
3 Baths
2,415 SqFt
SOLD DATE : 08/15/2023
Key Details
Property Type Single Family Home
Sub Type Single Family Residence
Listing Status Sold
Purchase Type For Sale
Square Footage 2,415 sqft
Price per Sqft $211
Subdivision Trophy Club # 5
MLS Listing ID 20365097
Sold Date 08/15/23
Bedrooms 3
Full Baths 2
Half Baths 1
HOA Y/N None
Year Built 1999
Annual Tax Amount $7,891
Lot Size 0.258 Acres
Acres 0.258
Property Description
NO HOA, in sought after Trophy Club and Northwest ISD! You do not want to miss out on this beautiful, very well maintained home. Walk into the open entry way to either the kitchen, hallway or living room. The kitchen has granite with a breakfast bar, stainless steel appliances and white cabinets. All of the wainscot, baseboards, cabinets, doors were painted approx. 1 year ago. The Primary bedroom is split from other bedrooms for privacy. The primary bathroom has updated tile, full glass shower, separate tub and double vanity. The bonus or flex room upstairs has a half bath and could be used as a game room. The living area has been recently painted and has great views to the large backyard with a covered patio and air conditioned shed or shop. Upgraded engineered hardwood flooring in primary and living area recently installed. The detached garage has room for storage. Located just around the corner from the Trophy club golf course, pool, splash pad, Harmony park and shopping.
Location
State TX
County Denton
Community Golf, Greenbelt, Jogging Path/Bike Path, Park, Playground, Tennis Court(S)
Direction 114, Exit Trophy Lake Drive. Turn right on Carnoustie, right on Wilshire which turns to the right and becomes Sunset.
Rooms
Dining Room 0
Interior
Interior Features Eat-in Kitchen
Heating Central, Electric
Cooling Central Air, Electric
Flooring Carpet, Ceramic Tile
Fireplaces Number 1
Fireplaces Type Brick, Wood Burning
Appliance Dishwasher, Disposal, Electric Cooktop, Electric Range, Microwave, Vented Exhaust Fan
Heat Source Central, Electric
Laundry Full Size W/D Area
Exterior
Exterior Feature Covered Patio/Porch, Storage
Garage Spaces 2.0
Fence Wood
Community Features Golf, Greenbelt, Jogging Path/Bike Path, Park, Playground, Tennis Court(s)
Utilities Available City Sewer, City Water, MUD Sewer, MUD Water, Underground Utilities
Roof Type Composition
Garage Yes
Building
Story Two
Foundation Slab
Level or Stories Two
Schools
Elementary Schools Lakeview
Middle Schools Medlin
High Schools Byron Nelson
School District Northwest Isd
Others
Restrictions Unknown Encumbrance(s)
Ownership See tax
Acceptable Financing Cash, Conventional, FHA, VA Loan
Listing Terms Cash, Conventional, FHA, VA Loan
Financing Cash
Read Less Info
Want to know what your home might be worth? Contact us for a FREE valuation!

Our team is ready to help you sell your home for the highest possible price ASAP

©2024 North Texas Real Estate Information Systems.
Bought with Caroline Harris • Keller Williams Realty

Making real estate fast, fun and stress-free!






