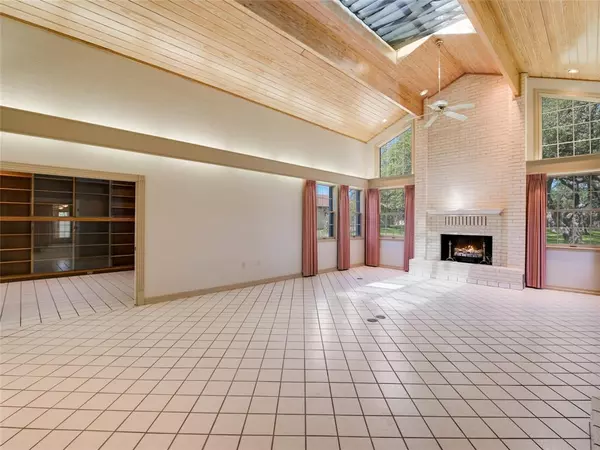$775,000
For more information regarding the value of a property, please contact us for a free consultation.
3 Beds
3.1 Baths
4,053 SqFt
SOLD DATE : 08/10/2023
Key Details
Property Type Single Family Home
Listing Status Sold
Purchase Type For Sale
Square Footage 4,053 sqft
Price per Sqft $166
Subdivision Loma Verde
MLS Listing ID 60330852
Sold Date 08/10/23
Style Traditional
Bedrooms 3
Full Baths 3
Half Baths 1
Year Built 1987
Tax Year 2022
Lot Size 2.000 Acres
Acres 2.0
Property Description
Stunning custom-built 3-bedroom, 3.5-bathroom home on 2+/- acres of picturesque land with immaculate curb appeal. As you arrive, you're greeted by a beautiful circular drive with pavers leading to the entrance. The home boasts a 3-car attached garage, and an additional 2-car detached garage with a multi-room workshop. The spacious gourmet kitchen is a chef's dream with top-of-the-line stainless-steel Bosch appliances, a Sub-Zero built-in refrigerator/freezer, and a propane 6-burner cooktop. It also includes a butler’s kitchen, with plenty of cabinets and storage space. The sunken living room features a cozy fireplace and an adjacent office space with a wall of bookshelves. The master bedroom suite includes a double vanity, jetted soaking tub, and a separate walk-in shower. The location provides easy access to IH-35, making it a breeze to get to San Marcos and Austin. All information contained in this listing is deemed reliable but not guaranteed - Buyers must verify all information.
Location
State TX
County Hays
Rooms
Bedroom Description All Bedrooms Down,Sitting Area,Walk-In Closet
Other Rooms Family Room, Formal Dining, Home Office/Study, Kitchen/Dining Combo, Utility Room in House
Master Bathroom Half Bath, Primary Bath: Double Sinks, Primary Bath: Jetted Tub, Primary Bath: Separate Shower, Secondary Bath(s): Tub/Shower Combo
Kitchen Breakfast Bar, Butler Pantry, Island w/o Cooktop
Interior
Interior Features Alarm System - Leased, Central Vacuum, Drapes/Curtains/Window Cover, High Ceiling, Refrigerator Included
Heating Central Electric
Cooling Central Electric
Flooring Carpet, Tile
Fireplaces Number 1
Fireplaces Type Wood Burning Fireplace
Exterior
Exterior Feature Back Yard, Back Yard Fenced, Porch, Sprinkler System, Workshop
Garage Attached Garage, Attached/Detached Garage
Garage Spaces 5.0
Garage Description Additional Parking, Circle Driveway, Workshop
Roof Type Other
Private Pool No
Building
Lot Description Corner
Faces Southeast
Story 1
Foundation Slab
Lot Size Range 1 Up to 2 Acres
Sewer Septic Tank
Structure Type Brick
New Construction No
Schools
Elementary Schools Blanco Vista Elementary School
Middle Schools Wallace Middle School
High Schools Hays High School
School District 121 - Hays Consolidated
Others
Senior Community No
Restrictions Deed Restrictions
Tax ID R34785
Ownership Full Ownership
Energy Description Ceiling Fans
Tax Rate 2.0094
Disclosures Sellers Disclosure
Special Listing Condition Sellers Disclosure
Read Less Info
Want to know what your home might be worth? Contact us for a FREE valuation!

Our team is ready to help you sell your home for the highest possible price ASAP

Bought with RE/MAX REAL PROPERTIES

Making real estate fast, fun and stress-free!






