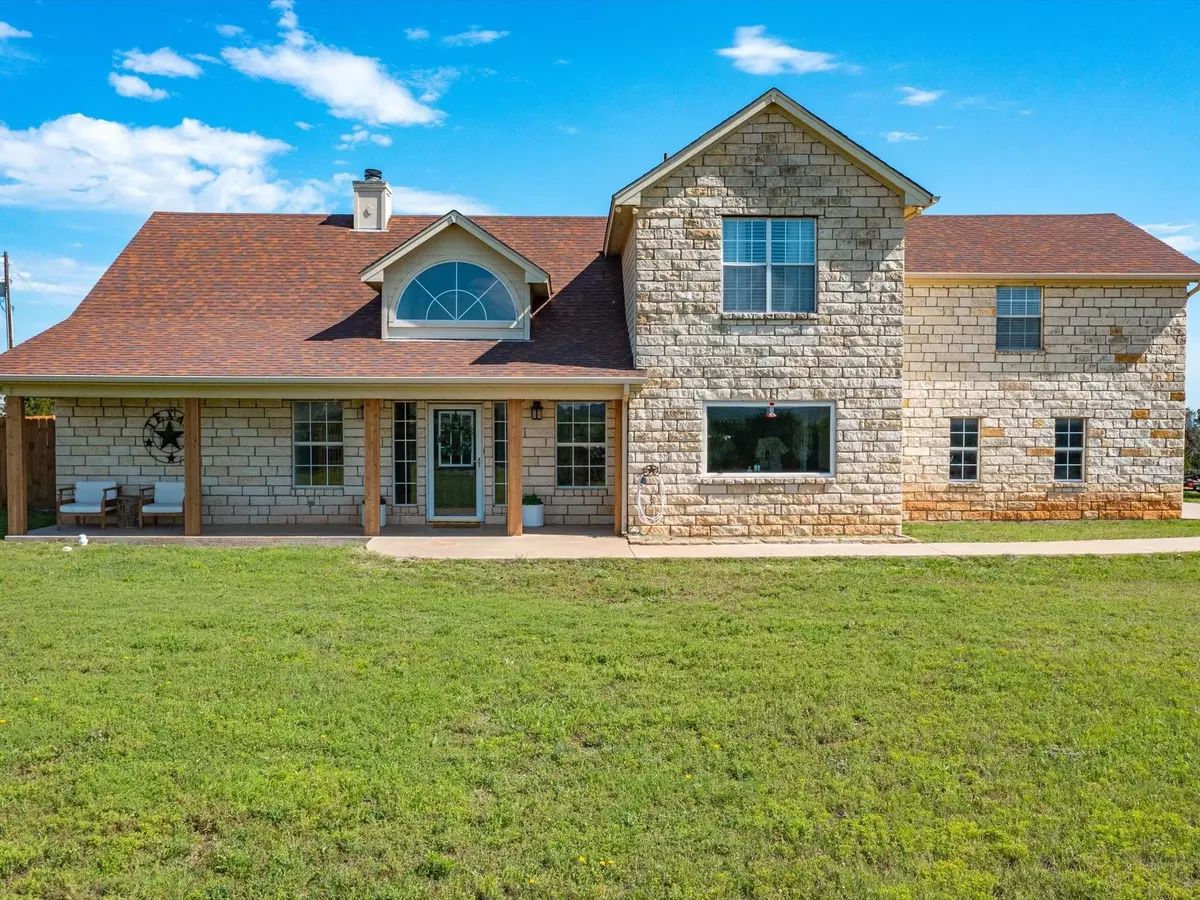$650,000
For more information regarding the value of a property, please contact us for a free consultation.
4 Beds
3 Baths
2,968 SqFt
SOLD DATE : 08/11/2023
Key Details
Property Type Single Family Home
Sub Type Single Family Residence
Listing Status Sold
Purchase Type For Sale
Square Footage 2,968 sqft
Price per Sqft $219
Subdivision Abst A54, H Kessler Tract 8-1-1
MLS Listing ID 20340777
Sold Date 08/11/23
Style Traditional
Bedrooms 4
Full Baths 2
Half Baths 1
HOA Y/N None
Year Built 2001
Annual Tax Amount $11,328
Lot Size 9.190 Acres
Acres 9.19
Property Description
As you arrive at this fantastic home, the large double gate surrounded by native Texas landscaping will usher you into the winding drive to the guest house with its own parking then further to the main home. Situated on this gentle hill provides outstanding views is ALL directions. This Austin Stone home has is all with 2 bedrooms on the lower level and 2 on the upper level. The first floor has 2 living spaces and the 2nd floor offers a fantastic flex room that is perfect for a home office, workout room or studio with its fantastic natural light. The guest house provides an additional 500 square foot. Newly contructed shop with 100 amp service measures 30x40 w-additional overhang mearsuring 12x40. Additional covered parking was added with detached carport for 2 in 2021. The backyard pool is ready for the summer heat but also allows for swimming well into the fall with the newly installed high-efficently heater. Property is fully fenced and crossfenced iwth 1.5 acre turnout paddock.
Location
State TX
County Somervell
Direction Head southeast on El St toward NE Barnard St. Continue onto TX-144 S Austin Rd. Turn left onto Courty Rd 2007 and quick right onto County Rd 2004.
Rooms
Dining Room 1
Interior
Interior Features Decorative Lighting, Eat-in Kitchen, Flat Screen Wiring, Granite Counters, Kitchen Island, Natural Woodwork, Vaulted Ceiling(s), Walk-In Closet(s)
Heating Electric
Cooling Ceiling Fan(s)
Flooring Carpet, Ceramic Tile, Tile
Fireplaces Number 1
Fireplaces Type Stone, Wood Burning
Appliance Dishwasher, Disposal, Electric Cooktop, Electric Oven, Electric Water Heater
Heat Source Electric
Laundry Electric Dryer Hookup, Utility Room, Full Size W/D Area, Washer Hookup
Exterior
Garage Spaces 2.0
Carport Spaces 2
Fence Cross Fenced, Fenced, Full, Gate, Pipe
Pool Heated, In Ground, Outdoor Pool, Pool Sweep
Utilities Available Aerobic Septic, Cable Available, Outside City Limits, Septic, Well
Roof Type Composition
Garage Yes
Private Pool 1
Building
Lot Description Acreage, Landscaped, Lrg. Backyard Grass, Many Trees, Rolling Slope
Story Two
Foundation Slab
Level or Stories Two
Schools
Elementary Schools Glen Rose
High Schools Glen Rose
School District Glen Rose Isd
Others
Ownership See tax
Acceptable Financing Cash, Conventional, FHA, VA Loan
Listing Terms Cash, Conventional, FHA, VA Loan
Financing Cash
Special Listing Condition Aerial Photo, Survey Available
Read Less Info
Want to know what your home might be worth? Contact us for a FREE valuation!

Our team is ready to help you sell your home for the highest possible price ASAP

©2024 North Texas Real Estate Information Systems.
Bought with Jan Moore • CENTURY 21 Icon

Making real estate fast, fun and stress-free!






