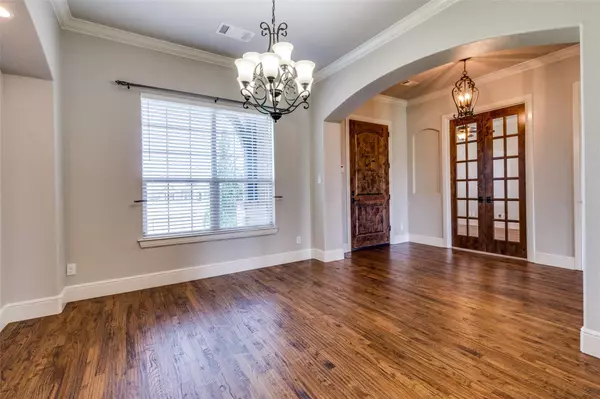$849,999
For more information regarding the value of a property, please contact us for a free consultation.
3 Beds
4 Baths
3,100 SqFt
SOLD DATE : 08/11/2023
Key Details
Property Type Single Family Home
Sub Type Single Family Residence
Listing Status Sold
Purchase Type For Sale
Square Footage 3,100 sqft
Price per Sqft $274
Subdivision Hidden Lakes Ranch Sec 1
MLS Listing ID 20340837
Sold Date 08/11/23
Style Traditional
Bedrooms 3
Full Baths 3
Half Baths 1
HOA Fees $20/ann
HOA Y/N Mandatory
Year Built 2015
Annual Tax Amount $10,483
Lot Size 1.090 Acres
Acres 1.09
Property Description
Welcome to this meticulously designed single-story 3 bed 3 and half bath on a 1.06-acre cul-de-sac lot with a water view. With 3,099 sq. ft. under air and 4,780 sq. ft. under roof, this home offers luxury and functionality. Features include a 3-car oversized garage, AquaSana water purification, LED lighting, and hand-scraped hardwood floors. The kitchen boasts a GE Monogram 6-burner cook top, professional vent hood, granite island, and knotty alder cabinetry. Retreat to the master suite with 12 x 10 walk-in closet and heated travertine floors in the luxurious bathroom. Enjoy the covered patio with an outdoor fireplace and propane hookup for future kitchen. Additional highlights include a home office, dining room, and living room with a gas log stone fireplace. The property includes a tornado shelter, 40' RV parking pad, and a 20 x 30 walk-up attic for storage. Don't miss out on this property, schedule a showing today!
Please refer to the detailed feature sheet in documents.
Location
State TX
County Grayson
Community Fishing, Lake
Direction North on State Road 289 (Preston Road) to McConnell Rd. Turn right (east). Turn Left on Hidden Lakes Blvd proceed to Mirror Lakes Court. Turn right on Mirror Lakes Court. House is on the right.
Rooms
Dining Room 2
Interior
Interior Features Built-in Features, Cable TV Available, Decorative Lighting, Double Vanity, Flat Screen Wiring, Granite Counters, High Speed Internet Available, Kitchen Island, Open Floorplan, Pantry, Sound System Wiring, Vaulted Ceiling(s), Walk-In Closet(s), Wired for Data
Heating Central, Electric, ENERGY STAR Qualified Equipment, Fireplace Insert, Fireplace(s), Heat Pump, Propane, Zoned, Radiant Heat Floors
Cooling Ceiling Fan(s), Central Air, Electric, ENERGY STAR Qualified Equipment, Zoned
Flooring Carpet, Hardwood, Tile, Travertine Stone
Fireplaces Number 2
Fireplaces Type Decorative, Family Room, Gas, Gas Logs, Glass Doors, Heatilator, Insert, Outside, Propane, Raised Hearth, Stone
Equipment Satellite Dish, TV Antenna
Appliance Commercial Grade Range, Commercial Grade Vent, Dishwasher, Disposal, Electric Oven, Gas Cooktop, Gas Water Heater, Microwave, Convection Oven, Double Oven, Plumbed For Gas in Kitchen, Tankless Water Heater, Vented Exhaust Fan, Water Purifier, Water Softener
Heat Source Central, Electric, ENERGY STAR Qualified Equipment, Fireplace Insert, Fireplace(s), Heat Pump, Propane, Zoned, Radiant Heat Floors
Laundry Electric Dryer Hookup, Utility Room, Full Size W/D Area, Washer Hookup
Exterior
Exterior Feature Covered Patio/Porch, Rain Gutters, Lighting, Outdoor Living Center, RV/Boat Parking
Garage Spaces 3.0
Fence Back Yard, Fenced, Gate, Pipe
Community Features Fishing, Lake
Utilities Available Aerobic Septic, Cable Available, Co-op Electric, Co-op Water, Electricity Connected, Outside City Limits, Propane, Septic, Underground Utilities
Roof Type Asphalt,Composition,Metal
Garage Yes
Building
Lot Description Acreage, Cul-De-Sac, Few Trees, Landscaped, Lrg. Backyard Grass, Sprinkler System, Subdivision, Water/Lake View
Story One
Level or Stories One
Schools
Elementary Schools Gunter
Middle Schools Gunter
High Schools Gunter
School District Gunter Isd
Others
Restrictions Deed
Ownership See Agent
Acceptable Financing Cash, Conventional, FHA
Listing Terms Cash, Conventional, FHA
Financing Other
Special Listing Condition Deed Restrictions, Owner/ Agent, Survey Available, Utility Easement
Read Less Info
Want to know what your home might be worth? Contact us for a FREE valuation!

Our team is ready to help you sell your home for the highest possible price ASAP

©2024 North Texas Real Estate Information Systems.
Bought with Non-Mls Member • NON MLS

Making real estate fast, fun and stress-free!






