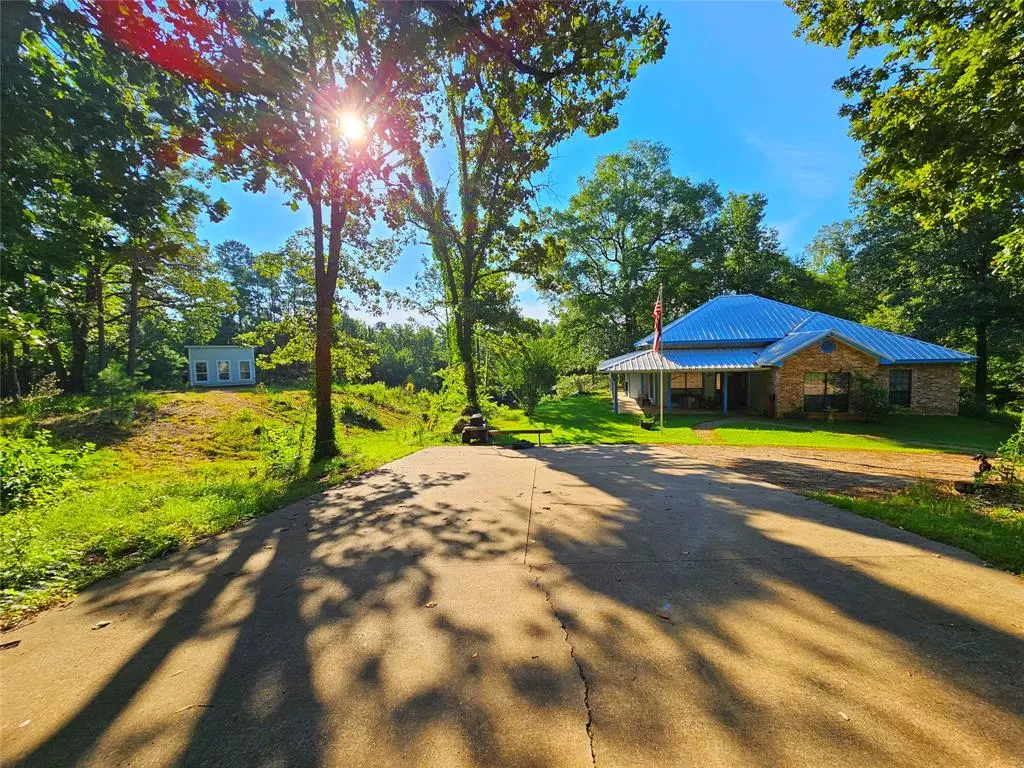$440,000
For more information regarding the value of a property, please contact us for a free consultation.
3 Beds
2 Baths
2,174 SqFt
SOLD DATE : 08/07/2023
Key Details
Property Type Single Family Home
Listing Status Sold
Purchase Type For Sale
Square Footage 2,174 sqft
Price per Sqft $199
Subdivision A0202-Hoover Henry Sur
MLS Listing ID 72029370
Sold Date 08/07/23
Style Ranch,Traditional
Bedrooms 3
Full Baths 2
Year Built 1996
Annual Tax Amount $3,916
Tax Year 2022
Lot Size 37.190 Acres
Acres 37.19
Property Description
Looking for a piece of the country? Beautiful updated 3/4-2 home with amazing view sits on 37 acres with a spring pond!Multiple deer,hogs,squirrel,rabbit,fox and ducks.Unrestricted, so you can build,hunt or do as your heart desires.Home has plenty of storage along with a gun room.Sits 100+ yards down hill from the road and surrounded by trees with a timber agriculture exemption yet is still only 7 minutes from restaurants and shopping.The property itself consists of trails and a spring fed pond making it perfect for nature walks, wildlife and hunting, complete with a ladder stand by the pond, a box blind on the pipeline and a luxury 12x16 foot AC/Heated hunting blind/office that overlooks a several hundred yard long shooting lane.The 20x30 shop with a separate car port provides plenty of space for all of your tools and toys.There is acreage,so livestock could also be an option and over 2 acres is cleared and maintained by a pipeline crew.
Location
State TX
County Gregg
Rooms
Bedroom Description All Bedrooms Down,En-Suite Bath,Primary Bed - 1st Floor,Walk-In Closet
Other Rooms 1 Living Area, Breakfast Room, Den, Home Office/Study, Kitchen/Dining Combo, Living Area - 1st Floor, Sun Room, Utility Room in House
Master Bathroom Primary Bath: Double Sinks, Primary Bath: Jetted Tub, Primary Bath: Separate Shower, Primary Bath: Soaking Tub, Secondary Bath(s): Tub/Shower Combo, Vanity Area
Den/Bedroom Plus 4
Kitchen Island w/o Cooktop, Pantry
Interior
Interior Features Alarm System - Owned, Crown Molding, Drapes/Curtains/Window Cover, Fire/Smoke Alarm, High Ceiling, Refrigerator Included
Heating Central Electric
Cooling Central Electric
Flooring Carpet, Tile
Fireplaces Number 1
Fireplaces Type Freestanding, Gas Connections, Wood Burning Fireplace
Exterior
Exterior Feature Back Yard, Back Yard Fenced, Covered Patio/Deck, Detached Gar Apt /Quarters, Partially Fenced, Porch, Private Driveway, Side Yard, Sprinkler System
Parking Features Detached Garage, Oversized Garage
Garage Spaces 2.0
Carport Spaces 1
Garage Description Golf Cart Garage, Porte-Cochere, RV Parking, Single-Wide Driveway, Workshop
Waterfront Description Pond
Roof Type Aluminum,Wood Shingle
Street Surface Asphalt,Dirt,Gravel,Shell
Private Pool No
Building
Lot Description Cleared, Ravine, Water View, Wooded
Story 1
Foundation Slab
Lot Size Range 20 Up to 50 Acres
Sewer Septic Tank
Water Public Water
Structure Type Brick
New Construction No
Schools
Elementary Schools Ned Williams
Middle Schools Forest Park Magnet School
High Schools Longview High School
School District 690 - Longview
Others
Senior Community No
Restrictions No Restrictions
Tax ID 19640
Energy Description Attic Fan,Attic Vents,Ceiling Fans,Digital Program Thermostat,Energy Star/CFL/LED Lights,Energy Star/Reflective Roof,Insulated/Low-E windows,Insulation - Blown Fiberglass
Acceptable Financing Cash Sale, Conventional, FHA, USDA Loan, VA
Tax Rate 1.705
Disclosures Sellers Disclosure
Listing Terms Cash Sale, Conventional, FHA, USDA Loan, VA
Financing Cash Sale,Conventional,FHA,USDA Loan,VA
Special Listing Condition Sellers Disclosure
Read Less Info
Want to know what your home might be worth? Contact us for a FREE valuation!

Our team is ready to help you sell your home for the highest possible price ASAP

Bought with RE/MAX Space Center

Making real estate fast, fun and stress-free!






