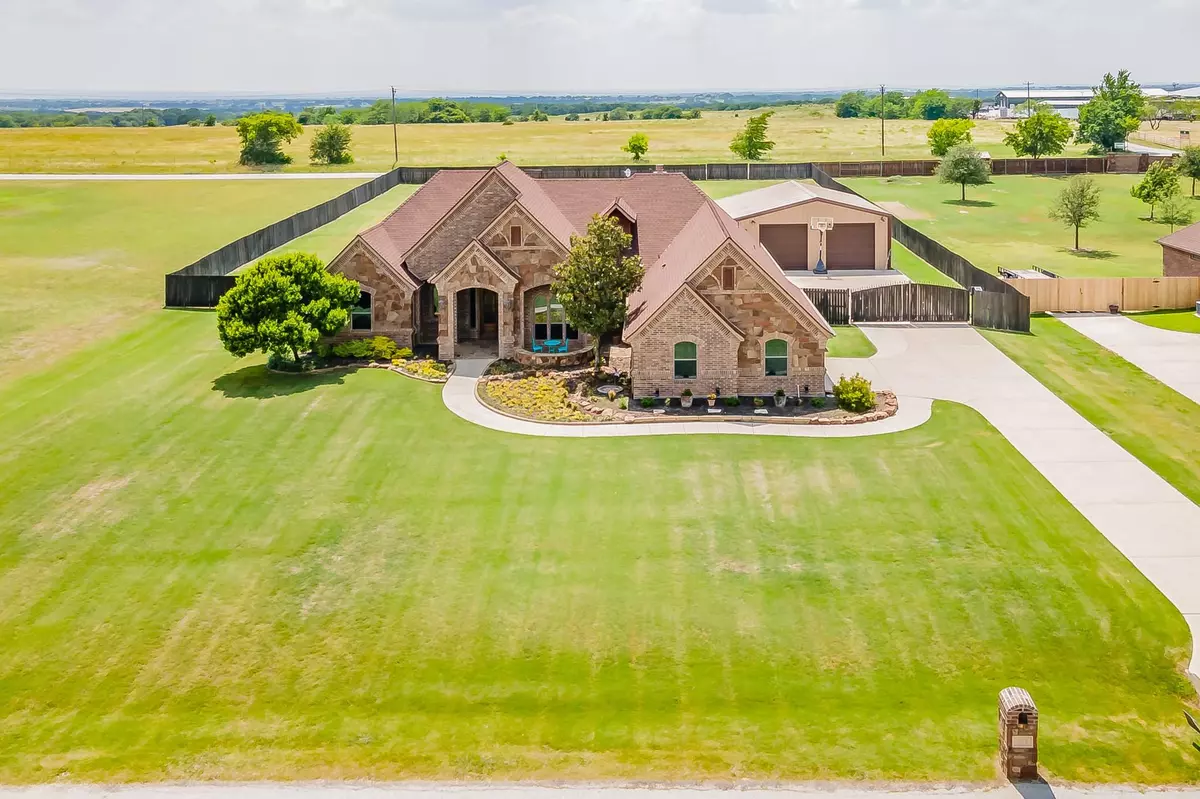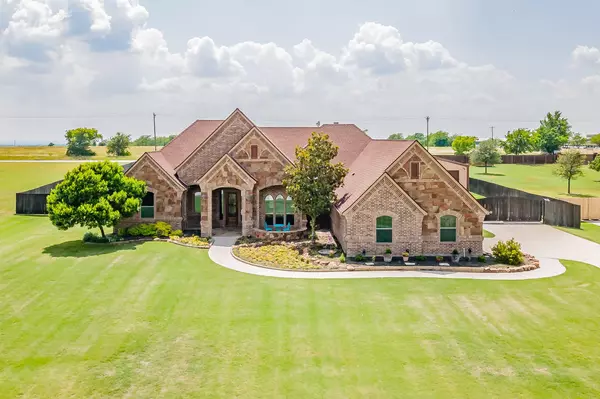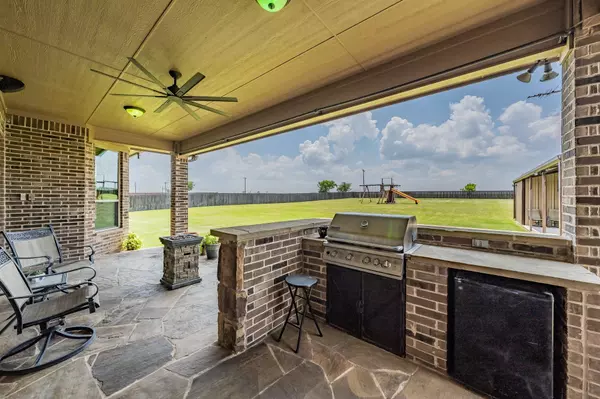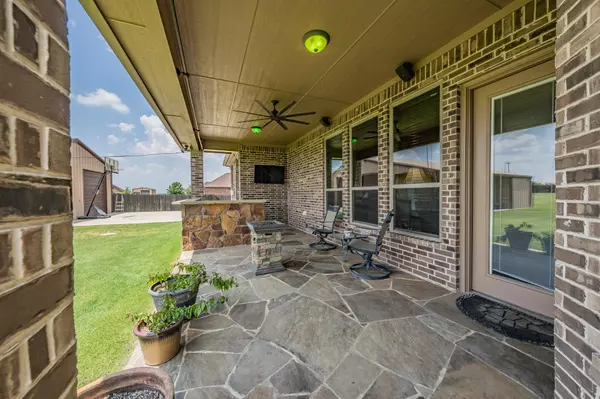$599,000
For more information regarding the value of a property, please contact us for a free consultation.
3 Beds
3 Baths
2,592 SqFt
SOLD DATE : 08/03/2023
Key Details
Property Type Single Family Home
Sub Type Single Family Residence
Listing Status Sold
Purchase Type For Sale
Square Footage 2,592 sqft
Price per Sqft $231
Subdivision Reatta Estates Ph 3
MLS Listing ID 20356888
Sold Date 08/03/23
Style Ranch,Traditional
Bedrooms 3
Full Baths 2
Half Baths 1
HOA Y/N None
Year Built 2008
Annual Tax Amount $7,144
Lot Size 1.110 Acres
Acres 1.11
Lot Dimensions 150x320
Property Description
Welcome to beautiful Reatta Estates. This fantastic community located just outside the city limits of Decatur provides quick access to hwys, shopping, eateries and more. All homes in this community reside on 1ac plus sized lots. This custom home with extensive molding throughout and stunning hardwood floors will not disappoint. Needing a insulated shop with 10ft doors or additional quest quarters this detached bldg offers BOTH! Guest quarters measuring 480 sq ft of additional living space complete with granite counters, walk-in closest and bath. The main home provides split bedroom arrangement plus an office with french doors at the front of the home. The primary bedroom boasts an ensuite bath complete with large soaking tub, separate shower and dual separate vanities. The large kitchen provides corner pantry, breakfast bar, ctr island and rustic rock wall with built-in cabinetry, cooktop, oven and microwave. Don't miss this!
Location
State TX
County Wise
Direction Going north on 81 - 287 to Decatur, turn left onto County road 4227, turn left onto Mesquite Dr, turn right onto Vista Dr, home is on the right side.
Rooms
Dining Room 1
Interior
Interior Features Built-in Features, Cable TV Available, Decorative Lighting, Eat-in Kitchen, Flat Screen Wiring, Granite Counters, Kitchen Island, Natural Woodwork, Open Floorplan, Pantry, Sound System Wiring, Vaulted Ceiling(s), Walk-In Closet(s)
Heating Central, Electric, Heat Pump
Cooling Ceiling Fan(s), Central Air, Electric
Flooring Carpet, Ceramic Tile, Wood
Fireplaces Number 1
Fireplaces Type Stone, Wood Burning
Appliance Dishwasher, Disposal, Electric Cooktop, Electric Oven, Electric Water Heater, Microwave
Heat Source Central, Electric, Heat Pump
Laundry Electric Dryer Hookup, Utility Room, Full Size W/D Area, Washer Hookup
Exterior
Exterior Feature Attached Grill, Built-in Barbecue, Courtyard, Covered Patio/Porch, Rain Gutters, Outdoor Grill, Outdoor Kitchen
Garage Spaces 2.0
Fence Wood
Utilities Available Aerobic Septic, All Weather Road, Asphalt, Cable Available, Co-op Water, MUD Water, Outside City Limits, Private Water, Septic
Roof Type Composition
Garage Yes
Building
Lot Description Acreage, Cleared, Few Trees, Interior Lot, Landscaped, Level, Lrg. Backyard Grass, Sprinkler System, Subdivision
Story One
Foundation Slab
Level or Stories One
Structure Type Brick,Rock/Stone
Schools
Elementary Schools Carson
Middle Schools Mccarroll
High Schools Decatur
School District Decatur Isd
Others
Restrictions Animals,Architectural,Building,Deed
Ownership American International Relocation Solutions, LLC
Acceptable Financing Cash, Conventional, FHA, VA Loan
Listing Terms Cash, Conventional, FHA, VA Loan
Financing Conventional
Special Listing Condition Aerial Photo, Deed Restrictions
Read Less Info
Want to know what your home might be worth? Contact us for a FREE valuation!

Our team is ready to help you sell your home for the highest possible price ASAP

©2024 North Texas Real Estate Information Systems.
Bought with Brooks Sommer • eXp Realty, LLC

Making real estate fast, fun and stress-free!






