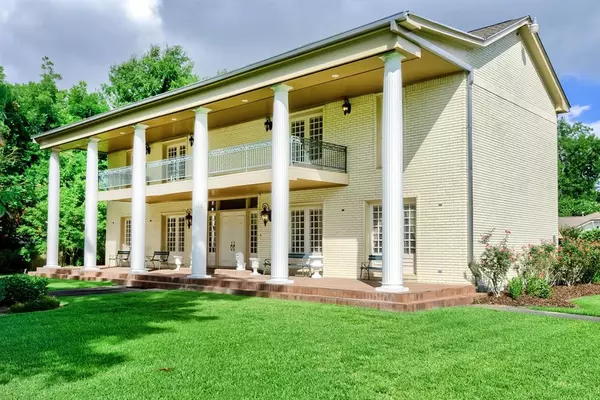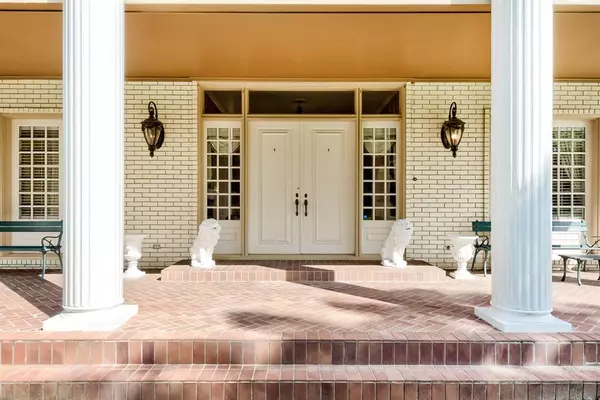$499,900
For more information regarding the value of a property, please contact us for a free consultation.
5 Beds
3.2 Baths
5,125 SqFt
SOLD DATE : 07/27/2023
Key Details
Property Type Single Family Home
Listing Status Sold
Purchase Type For Sale
Square Footage 5,125 sqft
Price per Sqft $77
Subdivision Griffing Residential Park
MLS Listing ID 87318225
Sold Date 07/27/23
Style Colonial
Bedrooms 5
Full Baths 3
Half Baths 2
Year Built 1962
Annual Tax Amount $9,090
Tax Year 2023
Lot Size 0.775 Acres
Acres 0.7748
Property Description
MAGNIFICENT 1924 Historic Griffing Park Mansion located on corner .77acre lot. This home was meticulously renovated in the80's w/the best materials & done w/the charm of a bygone ERA coupled w/the conveniences of today. Walking in you are welcomed by a grand entry, massive dining & charming formal living w/fireplace. Enjoy 11’ ceilings, crown molding, engineered wood flooring & plantation shutters throughout. AMAZING gourmet kitchen w/ample custom cherry cabinets, Jenn Aire cook top, warming trays, double ovens, island w/3 built-ins, 3sinks,sub zero appliances,& pantry, w/breakfast area. Take the STUNNING custom staircase or the elevator to the master suite w/fireplace, elegant bath w/jetted tub, steam shower & walk-in closet. 3additional bedrooms offer bathrooms & walk-in closets. Enjoy entertaining on the back patio overlooking the lush yard &landscaping.3car garage w/workshop. 30yr roof 2021. HVAC 2017. 48K home generator. Most furnishings to stay w/home.
Location
State TX
County Jefferson
Rooms
Bedroom Description All Bedrooms Up,Primary Bed - 2nd Floor,Walk-In Closet
Other Rooms Den, Formal Dining, Formal Living, Home Office/Study, Living Area - 1st Floor
Master Bathroom Half Bath, Hollywood Bath, Primary Bath: Separate Shower, Primary Bath: Soaking Tub, Secondary Bath(s): Soaking Tub, Secondary Bath(s): Tub/Shower Combo
Kitchen Island w/ Cooktop, Pantry, Second Sink
Interior
Interior Features Crown Molding, Dryer Included, Elevator, Formal Entry/Foyer, High Ceiling, Refrigerator Included, Washer Included
Heating Central Electric
Cooling Central Electric
Flooring Engineered Wood, Tile
Fireplaces Number 2
Exterior
Exterior Feature Back Yard, Balcony, Not Fenced, Patio/Deck, Porch, Side Yard, Workshop
Garage Detached Garage
Garage Spaces 3.0
Garage Description Additional Parking, Auto Garage Door Opener, Double-Wide Driveway, Workshop
Roof Type Composition
Private Pool No
Building
Lot Description Corner
Story 2
Foundation Pier & Beam
Lot Size Range 1/2 Up to 1 Acre
Sewer Public Sewer
Water Public Water
Structure Type Brick
New Construction No
Schools
Elementary Schools Tyrrell Elementary School
Middle Schools Jefferson Middle School (Port Arthur)
High Schools Memorial High School (Port Arthur)
School District 236 - Port Arthur
Others
Senior Community No
Restrictions Deed Restrictions
Tax ID 025300-000-027400-00000
Ownership Full Ownership
Acceptable Financing Cash Sale, Conventional
Tax Rate 3.176
Disclosures Estate
Listing Terms Cash Sale, Conventional
Financing Cash Sale,Conventional
Special Listing Condition Estate
Read Less Info
Want to know what your home might be worth? Contact us for a FREE valuation!

Our team is ready to help you sell your home for the highest possible price ASAP

Bought with RE/MAX ONE

Making real estate fast, fun and stress-free!






