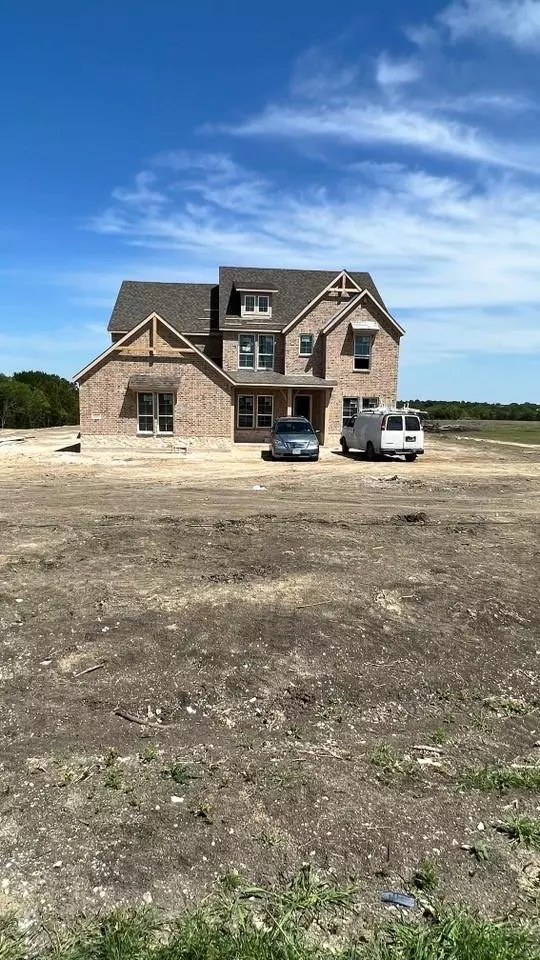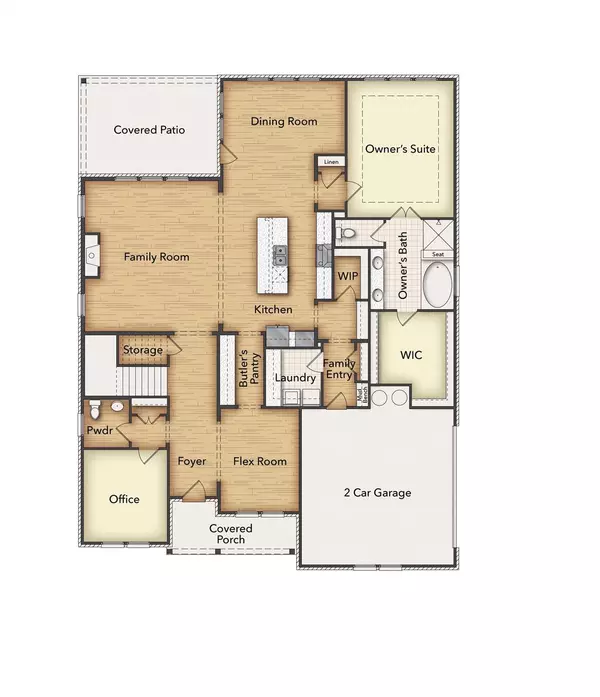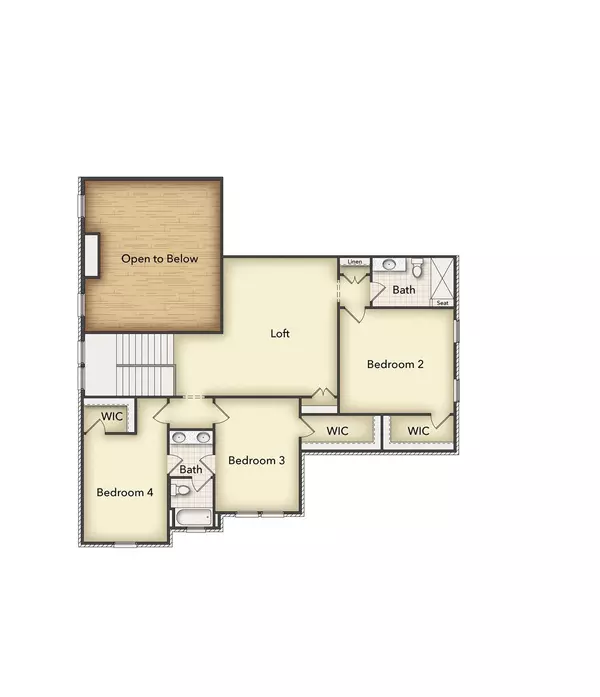$671,600
For more information regarding the value of a property, please contact us for a free consultation.
4 Beds
4 Baths
3,711 SqFt
SOLD DATE : 07/28/2023
Key Details
Property Type Single Family Home
Sub Type Single Family Residence
Listing Status Sold
Purchase Type For Sale
Square Footage 3,711 sqft
Price per Sqft $180
Subdivision Creekview Addition
MLS Listing ID 20241119
Sold Date 07/28/23
Style Traditional
Bedrooms 4
Full Baths 3
Half Baths 1
HOA Fees $37/ann
HOA Y/N Mandatory
Year Built 2023
Lot Size 1.084 Acres
Acres 1.084
Property Description
Upon entering the long foyer, you’ll find a perfectly-located family room that welcomes you with a cozy fireplace and gorgeous high ceilings. From there, you’ll find the chef-inspired kitchen including a gorgeous center island with additional seating! Attached to the kitchen is the dining room, where you can access the covered back patio for an amazing indoor-outdoor dining area in the summertime. To the right of the dining room is where the owner’s suite is situated featuring a gorgeous bathroom, which is filled with a beautiful, elongated dual-sink vanity, large jacuzzi-style tub and a spa-like, walk-in shower. The walk-in closet is sized to the max, with plenty of room for two large wardrobes and additional storage. On the second floor of this amenity-filled layout, you will find a versatile loft space with an area to look over the family room on the first floor.
Location
State TX
County Grayson
Direction From McKinney take Hwy 75 North towards Van Alstyne, Exit FM 121 and turn left, Then right on Majors Road
Rooms
Dining Room 1
Interior
Interior Features Cable TV Available, Decorative Lighting, High Speed Internet Available, Smart Home System
Heating Central, Electric, Heat Pump
Cooling Ceiling Fan(s), Central Air, Electric, Heat Pump
Flooring Carpet, Ceramic Tile, Wood
Fireplaces Number 1
Fireplaces Type Stone, Wood Burning
Appliance Dishwasher, Disposal, Electric Cooktop, Electric Oven, Microwave
Heat Source Central, Electric, Heat Pump
Exterior
Exterior Feature Covered Patio/Porch, Rain Gutters
Garage Spaces 3.0
Fence None
Utilities Available Co-op Water, Septic
Roof Type Composition
Garage Yes
Building
Lot Description Acreage, Irregular Lot, Landscaped, Lrg. Backyard Grass, Sprinkler System, Subdivision
Story Two
Foundation Slab
Level or Stories Two
Structure Type Brick,Rock/Stone
Schools
Elementary Schools John And Nelda Partin
High Schools Van Alstyne
School District Van Alstyne Isd
Others
Restrictions Deed
Ownership Riverside Homebuilders
Acceptable Financing Cash, Conventional, FHA, VA Loan
Listing Terms Cash, Conventional, FHA, VA Loan
Financing Cash
Read Less Info
Want to know what your home might be worth? Contact us for a FREE valuation!

Our team is ready to help you sell your home for the highest possible price ASAP

©2024 North Texas Real Estate Information Systems.
Bought with Terri Albrecht • Coldwell Banker Apex, REALTORS

Making real estate fast, fun and stress-free!





