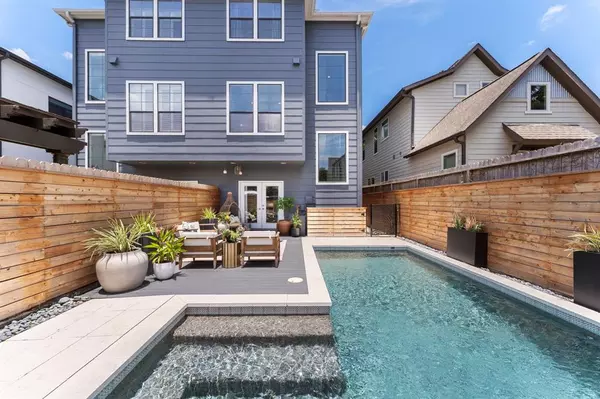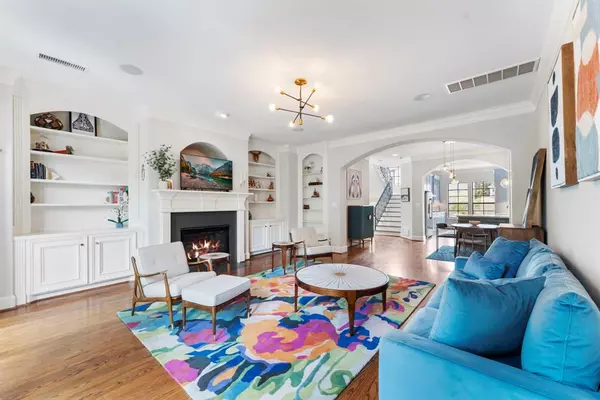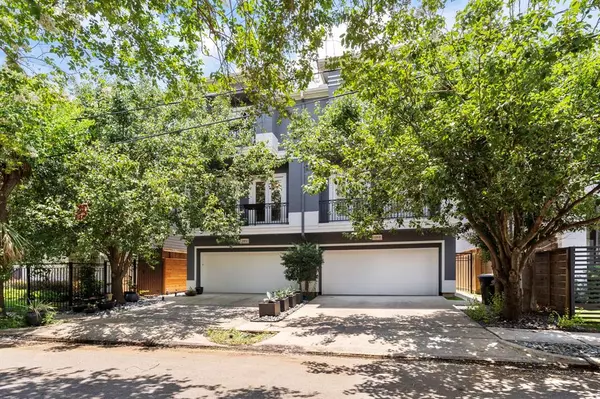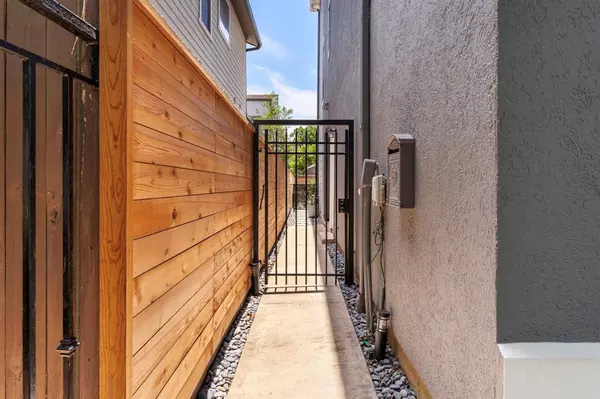$749,900
For more information regarding the value of a property, please contact us for a free consultation.
3 Beds
3.1 Baths
2,388 SqFt
SOLD DATE : 07/27/2023
Key Details
Property Type Townhouse
Sub Type Townhouse
Listing Status Sold
Purchase Type For Sale
Square Footage 2,388 sqft
Price per Sqft $320
Subdivision Retreat 02
MLS Listing ID 68073597
Sold Date 07/27/23
Style Traditional
Bedrooms 3
Full Baths 3
Half Baths 1
Year Built 2006
Annual Tax Amount $12,474
Tax Year 2022
Lot Size 2,431 Sqft
Property Description
Gorgeous light-filled 3 level 3BR/3.5 BA townhome in the heart of Montrose! Gated backyard oasis with refreshing pool & plenty of space to entertain/play/grill out. First level includes foyer, BR/Study with private en-suite & access to the backyard retreat. The stairway leading to the main level passes wall to ceiling windows overlooking the pool. Main level includes newly remodeled cook’s kitchen with fun and fresh custom cabinets, quartz counters & view of the pool, spacious dining area and living area with two sets of double french doors, balcony, gas fireplace & built-in bookcases and updated powder bath. Pass another set of floor to ceiling windows as you make your way to the 3rd level. You’ll find a spacious primary BR with updated & modern private bath including a freestanding tub and floating Restoration Hardware cabinetry & closet with built-ins & drawers. The third bedroom with view of the backyard and private en suite is large enough for a king bed and sitting or work area!
Location
State TX
County Harris
Area Montrose
Rooms
Bedroom Description 1 Bedroom Down - Not Primary BR,En-Suite Bath,Primary Bed - 3rd Floor,Walk-In Closet
Other Rooms Living Area - 2nd Floor, Living/Dining Combo
Master Bathroom Primary Bath: Double Sinks, Primary Bath: Separate Shower
Kitchen Breakfast Bar, Kitchen open to Family Room, Under Cabinet Lighting
Interior
Interior Features Alarm System - Owned, Balcony, Crown Molding, Dry Bar, Fire/Smoke Alarm, Wired for Sound
Heating Central Gas
Cooling Central Electric
Flooring Carpet, Tile, Wood
Fireplaces Number 1
Fireplaces Type Gaslog Fireplace
Appliance Electric Dryer Connection
Laundry Utility Rm in House
Exterior
Exterior Feature Back Yard, Fenced, Patio/Deck
Parking Features Attached Garage
Garage Spaces 2.0
Pool Gunite, In Ground
Roof Type Composition
Private Pool Yes
Building
Story 3
Entry Level All Levels
Foundation Slab
Sewer Public Sewer
Water Public Water
Structure Type Stucco
New Construction No
Schools
Elementary Schools William Wharton K-8 Dual Language Academy
Middle Schools Gregory-Lincoln Middle School
High Schools Lamar High School (Houston)
School District 27 - Houston
Others
Senior Community No
Tax ID 125-239-001-0002
Energy Description Ceiling Fans
Acceptable Financing Cash Sale, Conventional, VA
Tax Rate 2.2019
Disclosures Sellers Disclosure
Listing Terms Cash Sale, Conventional, VA
Financing Cash Sale,Conventional,VA
Special Listing Condition Sellers Disclosure
Read Less Info
Want to know what your home might be worth? Contact us for a FREE valuation!

Our team is ready to help you sell your home for the highest possible price ASAP

Bought with Martha Turner Sotheby's International Realty

Making real estate fast, fun and stress-free!






