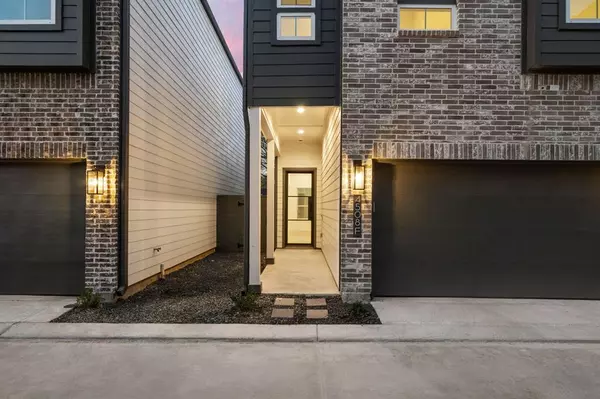$359,900
For more information regarding the value of a property, please contact us for a free consultation.
3 Beds
2.1 Baths
1,640 SqFt
SOLD DATE : 07/24/2023
Key Details
Property Type Single Family Home
Listing Status Sold
Purchase Type For Sale
Square Footage 1,640 sqft
Price per Sqft $219
Subdivision Retreat On Yale
MLS Listing ID 14648269
Sold Date 07/24/23
Style Contemporary/Modern,English,Other Style,Traditional
Bedrooms 3
Full Baths 2
Half Baths 1
HOA Fees $209/mo
HOA Y/N 1
Year Built 2022
Lot Size 1,714 Sqft
Acres 0.0393
Property Description
A 2-story masterpiece awaits in the gated community of Independence Heights! Built in 2022 & move-in ready, this contemporary 3 BR, 2.5 BT gem features exceptional upgrades including a brand new ADT security system, a top-of-the-line reverse osmosis purifier, & custom window treatments. Experience first-floor living showcasing a spacious open layout w/ engineered hardwood floors, high ceilings, & ample natural light. Find a well-appointed kitchen w/ an expansive quartz island & countertops, Samsung SS appliances, & plenty of built-in cabinetry. The primary suite offers neighborhood views & a sizable ensuite bath w/ a glass-enclosed shower, a double vanity area, & a walk-in closet. Designed for convenience, the property comes w/ an attached 2-car garage, a utility room, & a dog-run/fenced backyard. Located between 610 Loop & the North Freeway, enjoy easy access to retail, dining, & recreational spots in The Heights, Downtown, the Galleria, Greenway Plaza, & Memorial Park. Welcome home.
Location
State TX
County Harris
Area Northwest Houston
Rooms
Bedroom Description All Bedrooms Up,En-Suite Bath,Walk-In Closet
Other Rooms 1 Living Area, Kitchen/Dining Combo, Living Area - 1st Floor, Living/Dining Combo, Utility Room in House
Master Bathroom Half Bath, Primary Bath: Double Sinks, Primary Bath: Shower Only, Secondary Bath(s): Tub/Shower Combo
Den/Bedroom Plus 3
Kitchen Breakfast Bar, Island w/o Cooktop, Kitchen open to Family Room, Pantry, Pots/Pans Drawers, Reverse Osmosis
Interior
Interior Features Alarm System - Owned, Drapes/Curtains/Window Cover, Dryer Included, Fire/Smoke Alarm, High Ceiling, Prewired for Alarm System, Refrigerator Included, Washer Included
Heating Central Gas, Zoned
Cooling Central Electric, Zoned
Flooring Carpet, Engineered Wood, Tile
Exterior
Exterior Feature Back Yard, Back Yard Fenced, Controlled Subdivision Access, Fully Fenced
Parking Features Attached Garage
Garage Spaces 2.0
Roof Type Composition
Street Surface Concrete
Private Pool No
Building
Lot Description Other
Story 2
Foundation Slab
Lot Size Range 0 Up To 1/4 Acre
Builder Name Element Homes
Sewer Public Sewer
Water Public Water
Structure Type Brick,Other,Stucco
New Construction No
Schools
Elementary Schools Kennedy Elementary School (Houston)
Middle Schools Williams Middle School
High Schools Washington High School
School District 27 - Houston
Others
HOA Fee Include Grounds,Limited Access Gates,Other
Senior Community No
Restrictions Unknown
Tax ID 144-201-001-0012
Ownership Full Ownership
Energy Description Digital Program Thermostat,High-Efficiency HVAC,HVAC>13 SEER,Insulated/Low-E windows
Acceptable Financing Cash Sale, Conventional, FHA, VA
Disclosures Reports Available, Seller may be subject to foreign tax and Buyer withholding per IRS, Sellers Disclosure
Listing Terms Cash Sale, Conventional, FHA, VA
Financing Cash Sale,Conventional,FHA,VA
Special Listing Condition Reports Available, Seller may be subject to foreign tax and Buyer withholding per IRS, Sellers Disclosure
Read Less Info
Want to know what your home might be worth? Contact us for a FREE valuation!

Our team is ready to help you sell your home for the highest possible price ASAP

Bought with Compass RE Texas, LLC - Houston

Making real estate fast, fun and stress-free!






