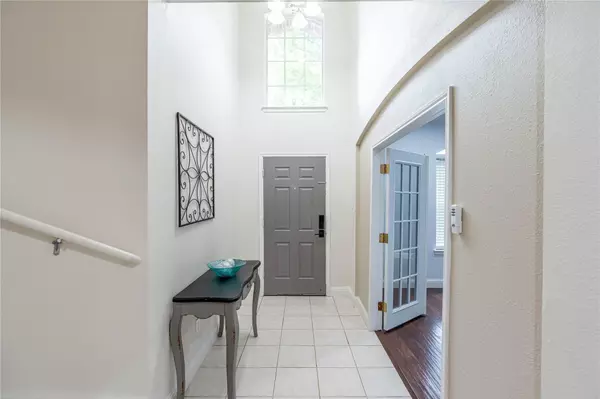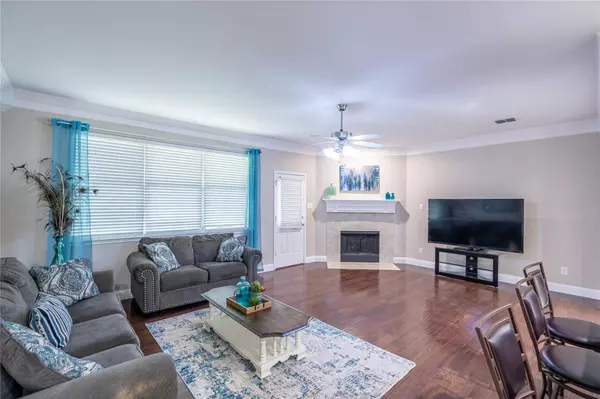$354,999
For more information regarding the value of a property, please contact us for a free consultation.
4 Beds
3 Baths
2,674 SqFt
SOLD DATE : 07/20/2023
Key Details
Property Type Single Family Home
Sub Type Single Family Residence
Listing Status Sold
Purchase Type For Sale
Square Footage 2,674 sqft
Price per Sqft $132
Subdivision Travis Ranch Ph 3A
MLS Listing ID 20312811
Sold Date 07/20/23
Style Traditional
Bedrooms 4
Full Baths 2
Half Baths 1
HOA Fees $30/ann
HOA Y/N Mandatory
Year Built 2006
Lot Size 6,316 Sqft
Acres 0.145
Property Description
Welcome to this gorgeous neighborhood in Travis Ranch! Stunning 4 bedroom house with 2.5 baths. 2 car garage with built in shelves. Large open kitchen with granite counter tops and stainless steel appliances. Upgraded 30 year roof that was replaced 2 years ago. Brand new AC unit replaced this year. Large Master bedroom with walk in closet and beautiful real wood floors. Large game room with a Media room. Beautiful backyard with no neighbors behind you and 4 large trees for privacy. Seller is a Licensed TX Realtor.
Location
State TX
County Kaufman
Community Community Pool, Playground
Direction From Hwy 80. Take FM exit 460 towards Clements Dr.turn left onto FM740N. Turn Left Travis Ranch Blvd. Turn right to Concan Dr. Turn left Mount Olive.
Rooms
Dining Room 1
Interior
Interior Features High Speed Internet Available, Open Floorplan, Walk-In Closet(s)
Heating Central, Electric
Cooling Ceiling Fan(s), Central Air, Electric
Flooring Carpet, Ceramic Tile
Fireplaces Number 1
Fireplaces Type Wood Burning
Equipment None
Appliance Dishwasher, Disposal, Electric Range, Microwave
Heat Source Central, Electric
Laundry Utility Room, Full Size W/D Area
Exterior
Exterior Feature Covered Patio/Porch
Garage Spaces 2.0
Fence Wood
Community Features Community Pool, Playground
Utilities Available Electricity Connected, MUD Sewer, MUD Water
Roof Type Composition
Garage Yes
Building
Lot Description Interior Lot
Story Two
Foundation Slab
Level or Stories Two
Structure Type Brick,Rock/Stone
Schools
Elementary Schools Lewis
Middle Schools Brown
High Schools North Forney
School District Forney Isd
Others
Acceptable Financing Cash, Conventional, FHA, VA Loan
Listing Terms Cash, Conventional, FHA, VA Loan
Financing VA
Special Listing Condition Deed Restrictions
Read Less Info
Want to know what your home might be worth? Contact us for a FREE valuation!

Our team is ready to help you sell your home for the highest possible price ASAP

©2024 North Texas Real Estate Information Systems.
Bought with Lee Osteguin • Ebby Halliday, Realtors

Making real estate fast, fun and stress-free!






