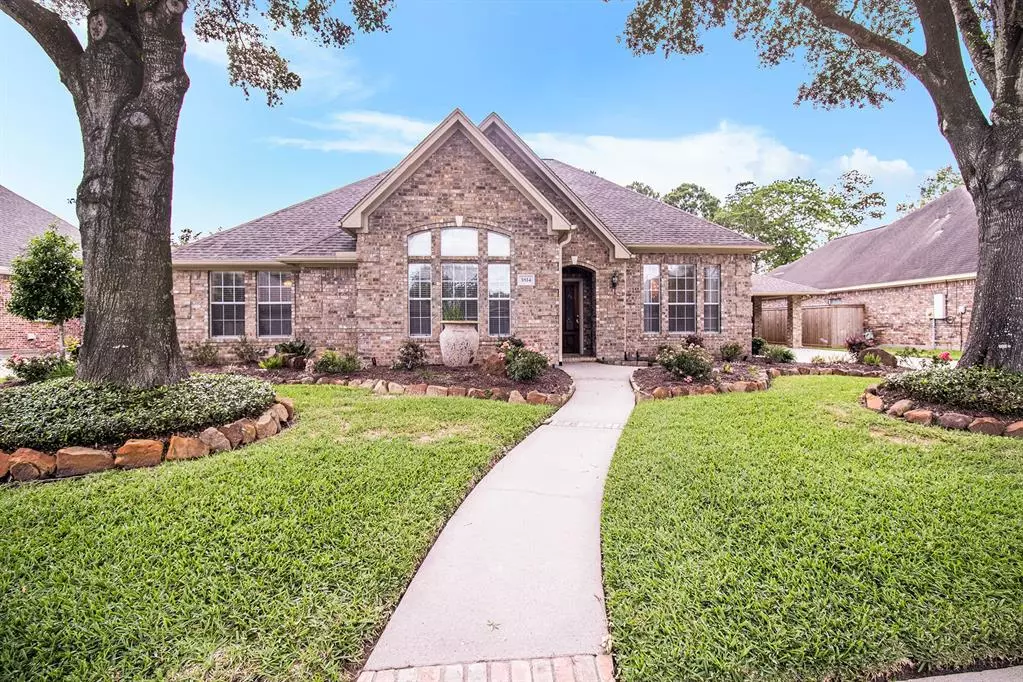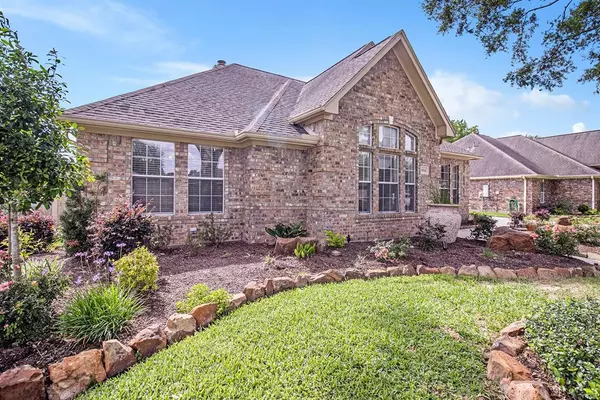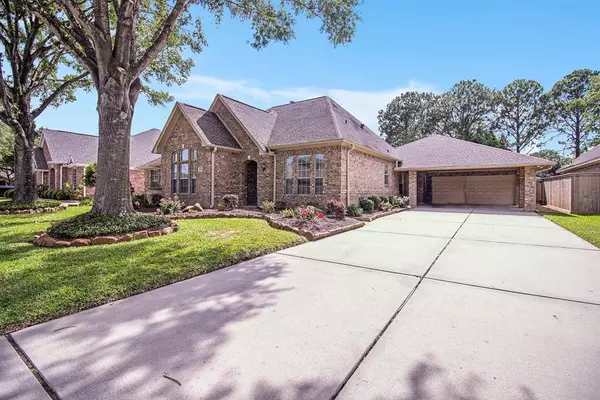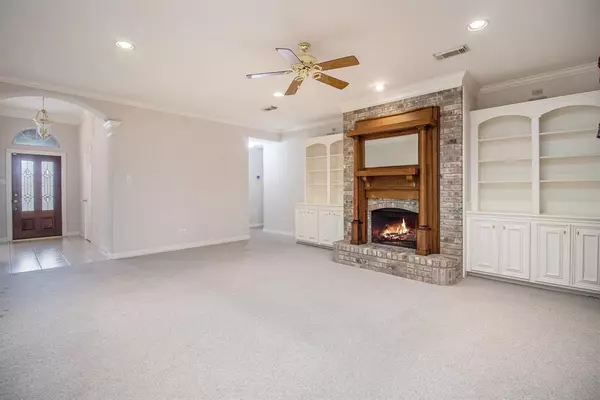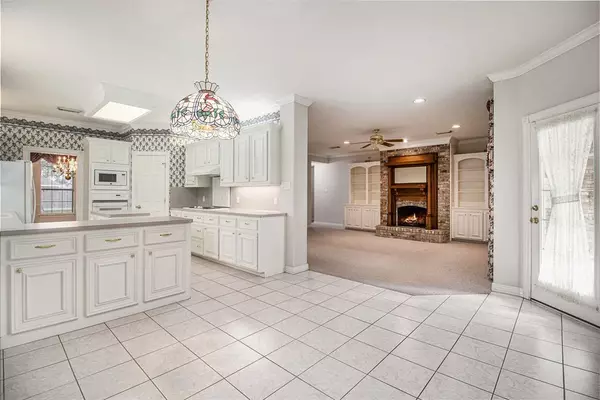$375,000
For more information regarding the value of a property, please contact us for a free consultation.
4 Beds
2.1 Baths
2,436 SqFt
SOLD DATE : 06/06/2023
Key Details
Property Type Single Family Home
Listing Status Sold
Purchase Type For Sale
Square Footage 2,436 sqft
Price per Sqft $151
Subdivision Vista Oaks Sec 02
MLS Listing ID 8757775
Sold Date 06/06/23
Style Traditional
Bedrooms 4
Full Baths 2
Half Baths 1
HOA Fees $25/ann
HOA Y/N 1
Year Built 1996
Annual Tax Amount $8,612
Tax Year 2022
Lot Size 9,976 Sqft
Acres 0.229
Property Description
The pride of home ownership is shown here at 3814 Cherry Hills Lane. This very well maintained home with great curb appeal, comes with 4 bedrooms and 2 and half bathrooms. The living room features a custom mantle over the fireplace, dining room, the kitchen has an island, plenty of storage and counter space, alongside a breakfast area. The primary suite has a spacious bedroom with custom built drawers and cabinetry, jetted soaking tub and separate walk in shower, and his and her walk in closets. The long double wide drive way leads to the porte cochere and garage, where you will find doors to the kitchen, backyard, and to the 4th bedroom/bonus room. This home is located very close to schools and local shopping and only minutes from major freeways. Schedule your tour today.
Location
State TX
County Harris
Area Pasadena
Rooms
Other Rooms Breakfast Room, Den, Family Room, Formal Dining
Master Bathroom Primary Bath: Double Sinks, Primary Bath: Jetted Tub, Primary Bath: Separate Shower, Secondary Bath(s): Tub/Shower Combo
Kitchen Island w/o Cooktop, Pantry, Pots/Pans Drawers
Interior
Interior Features Alarm System - Leased, Crown Molding, Drapes/Curtains/Window Cover
Heating Central Gas
Cooling Central Electric
Flooring Carpet, Tile
Fireplaces Number 1
Exterior
Exterior Feature Back Yard, Back Yard Fenced
Parking Features Attached Garage
Garage Spaces 2.0
Carport Spaces 2
Garage Description Auto Garage Door Opener, Porte-Cochere
Roof Type Composition
Street Surface Concrete,Curbs
Private Pool No
Building
Lot Description Subdivision Lot
Story 1
Foundation Slab
Lot Size Range 0 Up To 1/4 Acre
Sewer Public Sewer
Water Public Water
Structure Type Brick,Wood
New Construction No
Schools
Elementary Schools Turner Elementary School
Middle Schools Bondy Intermediate School
High Schools Memorial High School (Pasadena)
School District 41 - Pasadena
Others
Senior Community No
Restrictions Deed Restrictions
Tax ID 117-705-002-0004
Acceptable Financing Cash Sale, Conventional, FHA, VA
Tax Rate 2.524
Disclosures Sellers Disclosure
Listing Terms Cash Sale, Conventional, FHA, VA
Financing Cash Sale,Conventional,FHA,VA
Special Listing Condition Sellers Disclosure
Read Less Info
Want to know what your home might be worth? Contact us for a FREE valuation!

Our team is ready to help you sell your home for the highest possible price ASAP

Bought with Houston Realty

Making real estate fast, fun and stress-free!

