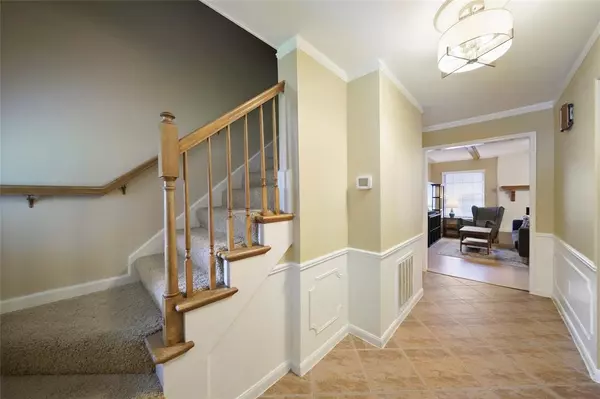$499,900
For more information regarding the value of a property, please contact us for a free consultation.
4 Beds
2.1 Baths
2,516 SqFt
SOLD DATE : 06/06/2023
Key Details
Property Type Single Family Home
Listing Status Sold
Purchase Type For Sale
Square Footage 2,516 sqft
Price per Sqft $190
Subdivision Springwood Forest
MLS Listing ID 77739478
Sold Date 06/06/23
Style Other Style,Traditional
Bedrooms 4
Full Baths 2
Half Baths 1
Year Built 1967
Annual Tax Amount $9,568
Tax Year 2022
Lot Size 8,568 Sqft
Acres 0.1967
Property Description
Custom home built by a previous Astros player in Springwood Forest. Current sellers put on the charming front porch. This home is a 4 bedroom but original plans show the large upstairs game room can be turned into a 5th bedroom! The primary bedroom is located downstairs. Spacious formal living room and formal dining room plus family room/den with cozy fireplace. The kitchen is open and overlooks the den. Huge wooded spacious lot with plenty of room in the back yard for dogs or kids plus a large pool with a removable baby gate. This little nugget of Spring Branch is a nugget of gold and is the best-kept secret with a bucolic neighborhood vibe in the city. This home is zoned to preferred Pine Shadows Elementary, Spring Woods Middle, and Spring Woods High School and most of Springwood Forest streets are cul-du-sacs. You can easily get to I-10, 290, Beltway 8, and 610 giving you easy commutes to Downtown, Galleria, IAH, City Centre, and Memorial City.
Location
State TX
County Harris
Area Spring Branch
Rooms
Bedroom Description Primary Bed - 1st Floor
Other Rooms Breakfast Room, Den, Formal Dining, Gameroom Up, Utility Room in House
Master Bathroom Primary Bath: Double Sinks, Primary Bath: Jetted Tub, Primary Bath: Tub/Shower Combo
Den/Bedroom Plus 5
Interior
Heating Central Gas
Cooling Central Electric
Fireplaces Number 1
Exterior
Parking Features Attached Garage, Attached/Detached Garage, Detached Garage
Garage Spaces 2.0
Garage Description Additional Parking, Auto Driveway Gate, Auto Garage Door Opener, Boat Parking, Driveway Gate
Pool Gunite
Roof Type Composition
Accessibility Automatic Gate, Driveway Gate
Private Pool Yes
Building
Lot Description Subdivision Lot, Wooded
Story 2
Foundation Slab
Lot Size Range 0 Up To 1/4 Acre
Sewer Public Sewer
Water Public Water
Structure Type Brick,Wood
New Construction No
Schools
Elementary Schools Pine Shadows Elementary School
Middle Schools Spring Woods Middle School
High Schools Spring Woods High School
School District 49 - Spring Branch
Others
Senior Community No
Restrictions Deed Restrictions
Tax ID 098-499-000-0009
Acceptable Financing Affordable Housing Program (subject to conditions), Cash Sale, Conventional, FHA, VA
Tax Rate 2.5879
Disclosures Exclusions, Sellers Disclosure
Listing Terms Affordable Housing Program (subject to conditions), Cash Sale, Conventional, FHA, VA
Financing Affordable Housing Program (subject to conditions),Cash Sale,Conventional,FHA,VA
Special Listing Condition Exclusions, Sellers Disclosure
Read Less Info
Want to know what your home might be worth? Contact us for a FREE valuation!

Our team is ready to help you sell your home for the highest possible price ASAP

Bought with Compass RE Texas, LLC - The Heights

Making real estate fast, fun and stress-free!






