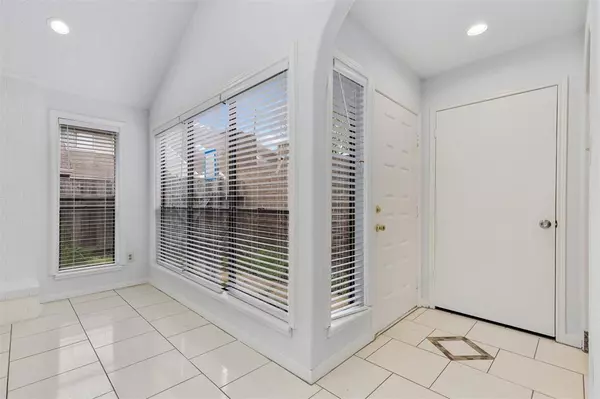$195,000
For more information regarding the value of a property, please contact us for a free consultation.
2 Beds
2.1 Baths
1,460 SqFt
SOLD DATE : 05/31/2023
Key Details
Property Type Townhouse
Sub Type Townhouse
Listing Status Sold
Purchase Type For Sale
Square Footage 1,460 sqft
Price per Sqft $133
Subdivision Westhollow Villa T/H Sec 02
MLS Listing ID 14720977
Sold Date 05/31/23
Style Other Style
Bedrooms 2
Full Baths 2
Half Baths 1
HOA Fees $345/mo
Year Built 1981
Annual Tax Amount $3,108
Tax Year 2022
Lot Size 1,424 Sqft
Property Description
Lovely updated townhome – move-in ready! This 2-story brick townhome has been recently updated and features an open concept dining and family/living room with high ceilings, a wood-burning fireplace and an abundance of windows that welcome in natural light. The kitchen boasts granite counters and ample counter and cabinet space. Upstairs you will find two generous-sized bedrooms including the primary bedroom with a fireplace and en-suite bath, and a flex/loft space that overlooks the living area and would make a great office space. 2 car attached garage, easy commute with convenient access to nearby West Park Tollway. Just minutes from Brays Bayou Park, shopping and dining. Please be sure to view the walk-through video and schedule your private showing today.
Location
State TX
County Harris
Area Alief
Rooms
Bedroom Description All Bedrooms Up,En-Suite Bath
Other Rooms Living/Dining Combo, Utility Room in House
Master Bathroom Half Bath, Primary Bath: Tub/Shower Combo, Secondary Bath(s): Tub/Shower Combo
Kitchen Kitchen open to Family Room
Interior
Heating Central Electric
Cooling Central Electric
Flooring Carpet, Tile
Fireplaces Number 2
Fireplaces Type Wood Burning Fireplace
Dryer Utilities 1
Laundry Utility Rm in House
Exterior
Parking Features Attached Garage
Garage Spaces 2.0
Roof Type Other
Street Surface Asphalt
Private Pool No
Building
Story 2
Unit Location Courtyard
Entry Level Ground Level
Foundation Slab
Sewer Public Sewer
Water Public Water
Structure Type Unknown
New Construction No
Schools
Elementary Schools Holmquist Elementary School
Middle Schools O'Donnell Middle School
High Schools Aisd Draw
School District 2 - Alief
Others
HOA Fee Include Grounds
Senior Community No
Tax ID 107-244-003-0007
Energy Description Ceiling Fans
Acceptable Financing Cash Sale, Conventional, FHA, VA
Tax Rate 2.3258
Disclosures Other Disclosures, Sellers Disclosure
Listing Terms Cash Sale, Conventional, FHA, VA
Financing Cash Sale,Conventional,FHA,VA
Special Listing Condition Other Disclosures, Sellers Disclosure
Read Less Info
Want to know what your home might be worth? Contact us for a FREE valuation!

Our team is ready to help you sell your home for the highest possible price ASAP

Bought with HomeSmart

Making real estate fast, fun and stress-free!






