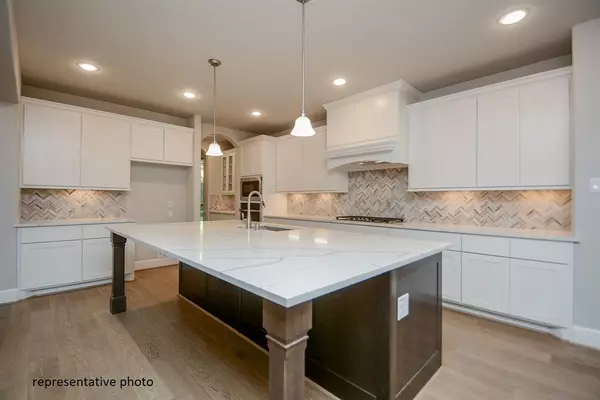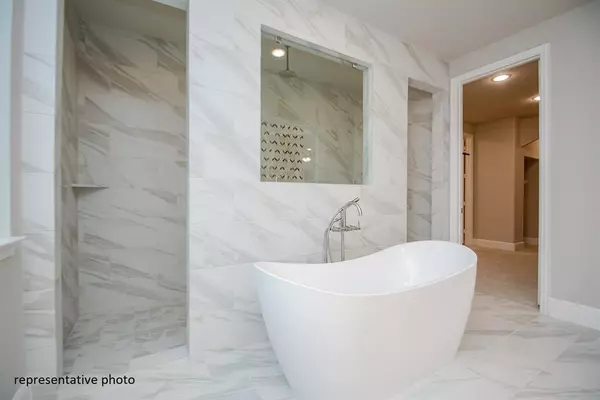$834,535
For more information regarding the value of a property, please contact us for a free consultation.
4 Beds
3.2 Baths
4,188 SqFt
SOLD DATE : 05/31/2023
Key Details
Property Type Single Family Home
Listing Status Sold
Purchase Type For Sale
Square Footage 4,188 sqft
Price per Sqft $195
Subdivision Mostyn Manor Reserve
MLS Listing ID 80543223
Sold Date 05/31/23
Style Traditional
Bedrooms 4
Full Baths 3
Half Baths 2
HOA Fees $41/ann
HOA Y/N 1
Lot Size 0.429 Acres
Property Description
Your new home greets you with amazing double doors and an incredible winding staircase. Soaring ceilings in your family room feature this open concept living area. Breakfast and kitchen are laid out perfectly for your family gatherings. Large granite kitchen island provides the perfect gathering and cooking spaces in your kitchen. Enjoy the view of your wood burning fireplace from your kitchen and family room. Private office with French doors. Garden tub, walk in shower and split master closets in the owner’s retreat. Formal dining room and butlers’ area. Amazing 2 story home has it all. Upstairs has the perfect jack n jill bedroom set up with granite countertops, dual sinks and lots of storage. The bedrooms have walk in closets. Your game room completes the upstairs for all occasions. Lots of parking and storage in your 2 car and single car garages. Your bricked front porch gives you beautiful curb appeal and the perfect sitting area. Magnolia ISD and NO MUD TAX!
Location
State TX
County Montgomery
Area Magnolia/1488 West
Rooms
Bedroom Description Primary Bed - 1st Floor,Walk-In Closet
Other Rooms Breakfast Room, Family Room
Master Bathroom Half Bath, Primary Bath: Double Sinks, Vanity Area
Kitchen Breakfast Bar, Butler Pantry, Kitchen open to Family Room, Pantry, Walk-in Pantry
Interior
Heating Central Gas
Cooling Central Electric
Fireplaces Number 1
Exterior
Roof Type Composition
Private Pool No
Building
Lot Description Subdivision Lot
Story 2
Foundation Slab
Lot Size Range 0 Up To 1/4 Acre
Builder Name Harrisburg Homes
Water Water District
Structure Type Brick,Stone,Wood
New Construction Yes
Schools
Elementary Schools Magnolia Elementary School (Magnolia)
Middle Schools Magnolia Junior High School
High Schools Magnolia West High School
School District 36 - Magnolia
Others
Senior Community No
Restrictions Deed Restrictions
Tax ID NA
Acceptable Financing Cash Sale, Conventional, FHA
Disclosures Other Disclosures
Listing Terms Cash Sale, Conventional, FHA
Financing Cash Sale,Conventional,FHA
Special Listing Condition Other Disclosures
Read Less Info
Want to know what your home might be worth? Contact us for a FREE valuation!

Our team is ready to help you sell your home for the highest possible price ASAP

Bought with TWG Realty

Making real estate fast, fun and stress-free!






