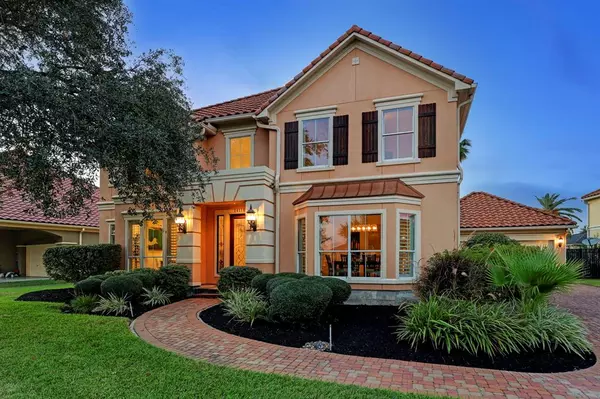$895,000
For more information regarding the value of a property, please contact us for a free consultation.
4 Beds
3.1 Baths
4,236 SqFt
SOLD DATE : 06/13/2023
Key Details
Property Type Single Family Home
Listing Status Sold
Purchase Type For Sale
Square Footage 4,236 sqft
Price per Sqft $209
Subdivision Lakes Of Parkway
MLS Listing ID 50618688
Sold Date 06/13/23
Style Mediterranean
Bedrooms 4
Full Baths 3
Half Baths 1
HOA Fees $245/ann
HOA Y/N 1
Year Built 2002
Annual Tax Amount $21,191
Tax Year 2021
Lot Size 10,890 Sqft
Acres 0.25
Property Description
Nestled amongst the trees of Lakes of Parkway lies this amazing Mediterranean Style Home offering a beautiful resort style pool, amazing floorplan, energy efficient tile roof, 4 bed/3 1/2 baths and a clean crisp fresh feel throughout. Offers an elegant entry and a front drawing-study room, spacious formal dining room with wide wood flooring, a chef's kitchen that overlooks the breakfast area & family room with amazing breathtaking views of the fantastic backyard and sparkling pool. At second level presents a huge game room and 3 very spacious secondary bedrooms and 2 baths. This is a fabulous property with an Amazing location just steps away from lakes and walking trails it is zoned to highly sought after schools. Never flooded! See it today! and come and fall in love. Please click on the movie icon to immerse on a 3D Video and floorplan.
Location
State TX
County Harris
Area Energy Corridor
Rooms
Bedroom Description Primary Bed - 1st Floor,Sitting Area,Walk-In Closet
Other Rooms 1 Living Area, Breakfast Room, Family Room, Gameroom Up, Home Office/Study, Living Area - 1st Floor, Utility Room in House
Master Bathroom Half Bath, Primary Bath: Double Sinks, Primary Bath: Jetted Tub, Primary Bath: Separate Shower, Secondary Bath(s): Tub/Shower Combo, Vanity Area
Kitchen Breakfast Bar, Island w/ Cooktop, Kitchen open to Family Room, Pantry, Walk-in Pantry
Interior
Interior Features Alarm System - Owned, Crown Molding, Drapes/Curtains/Window Cover, High Ceiling, Refrigerator Included, Wired for Sound
Heating Central Gas, Zoned
Cooling Central Electric, Zoned
Flooring Carpet, Engineered Wood, Tile
Fireplaces Number 1
Fireplaces Type Gaslog Fireplace
Exterior
Exterior Feature Controlled Subdivision Access, Patio/Deck, Spa/Hot Tub, Sprinkler System, Subdivision Tennis Court
Parking Features Attached Garage, Tandem
Garage Spaces 3.0
Garage Description Auto Garage Door Opener
Pool Gunite, Heated, In Ground
Roof Type Tile
Street Surface Concrete,Curbs
Accessibility Manned Gate
Private Pool Yes
Building
Lot Description Subdivision Lot
Faces South
Story 2
Foundation Slab on Builders Pier
Lot Size Range 0 Up To 1/4 Acre
Water Water District
Structure Type Stucco
New Construction No
Schools
Elementary Schools Bush Elementary School (Houston)
Middle Schools West Briar Middle School
High Schools Westside High School
School District 27 - Houston
Others
HOA Fee Include Clubhouse,Courtesy Patrol,Recreational Facilities
Senior Community No
Restrictions Deed Restrictions
Tax ID 119-955-011-0002
Energy Description Attic Vents,Ceiling Fans,Digital Program Thermostat
Acceptable Financing Cash Sale, Conventional
Tax Rate 2.3907
Disclosures Sellers Disclosure
Listing Terms Cash Sale, Conventional
Financing Cash Sale,Conventional
Special Listing Condition Sellers Disclosure
Read Less Info
Want to know what your home might be worth? Contact us for a FREE valuation!

Our team is ready to help you sell your home for the highest possible price ASAP

Bought with Coldwell Banker Realty

Making real estate fast, fun and stress-free!






