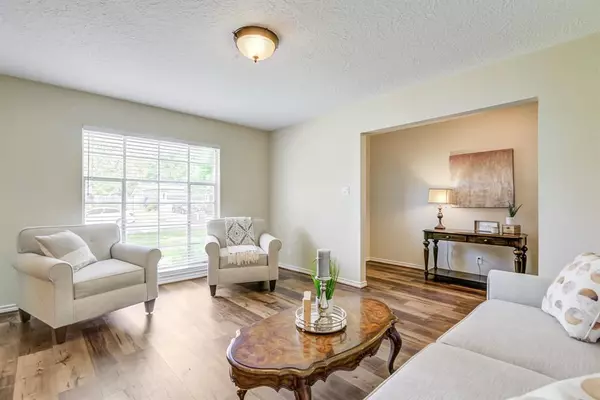$290,000
For more information regarding the value of a property, please contact us for a free consultation.
3 Beds
2 Baths
1,729 SqFt
SOLD DATE : 05/25/2023
Key Details
Property Type Single Family Home
Listing Status Sold
Purchase Type For Sale
Square Footage 1,729 sqft
Price per Sqft $167
Subdivision Forest Bend Sec 01
MLS Listing ID 40628309
Sold Date 05/25/23
Style Traditional
Bedrooms 3
Full Baths 2
HOA Fees $12/ann
HOA Y/N 1
Year Built 1970
Annual Tax Amount $4,052
Tax Year 2022
Lot Size 8,400 Sqft
Acres 0.1928
Property Description
Welcome to Friendswood! This stunningly-updated 3 bed/2 bath home is located on a lot with mature trees. The kitchen features SS appliances and thoughtful design with undermount lighting and soft-closing cabinetry. All 3 bedrooms are generously-sized and have ample closet space. System updates include copper wiring, updated breaker panels and HVAC. The floorplan is uniquely versatile, providing not only a formal living room, dining room, and family room, but also a sunroom (with HVAC and electricity) which is not counted in the size/sq ft measurement of the listing. Beautiful LVP flooring runs through the living areas of the home and both bathrooms are updated with modern, bright finishes. In the backyard there is a large covered patio and an oversized detached garage, with a fully covered breezeway to connect with the house. Excellent schools, shopping, dining, and entertainment nearby. Call for a private showing today!
Location
State TX
County Harris
Area Friendswood
Rooms
Bedroom Description All Bedrooms Down,En-Suite Bath,Walk-In Closet
Other Rooms Breakfast Room, Family Room, Formal Dining, Formal Living, Utility Room in House
Master Bathroom Primary Bath: Shower Only, Secondary Bath(s): Tub/Shower Combo
Kitchen Soft Closing Cabinets, Soft Closing Drawers, Under Cabinet Lighting
Interior
Interior Features Drapes/Curtains/Window Cover, Refrigerator Included
Heating Central Electric
Cooling Central Electric
Flooring Carpet, Tile, Vinyl Plank
Fireplaces Number 1
Fireplaces Type Wood Burning Fireplace
Exterior
Exterior Feature Back Yard Fenced
Garage Detached Garage
Garage Spaces 2.0
Roof Type Composition
Street Surface Concrete,Curbs
Private Pool No
Building
Lot Description Cleared, Subdivision Lot
Story 1
Foundation Slab
Lot Size Range 0 Up To 1/4 Acre
Sewer Public Sewer
Water Public Water
Structure Type Brick
New Construction No
Schools
Elementary Schools Wedgewood Elementary School
Middle Schools Brookside Intermediate School
High Schools Clear Brook High School
School District 9 - Clear Creek
Others
Senior Community No
Restrictions Deed Restrictions
Tax ID 102-235-000-0003
Ownership Full Ownership
Energy Description Ceiling Fans,Digital Program Thermostat,High-Efficiency HVAC,Insulation - Batt
Acceptable Financing Cash Sale, Conventional, FHA, VA
Tax Rate 2.1374
Disclosures Mud, Sellers Disclosure
Listing Terms Cash Sale, Conventional, FHA, VA
Financing Cash Sale,Conventional,FHA,VA
Special Listing Condition Mud, Sellers Disclosure
Read Less Info
Want to know what your home might be worth? Contact us for a FREE valuation!

Our team is ready to help you sell your home for the highest possible price ASAP

Bought with eXp Realty, LLC

Making real estate fast, fun and stress-free!






