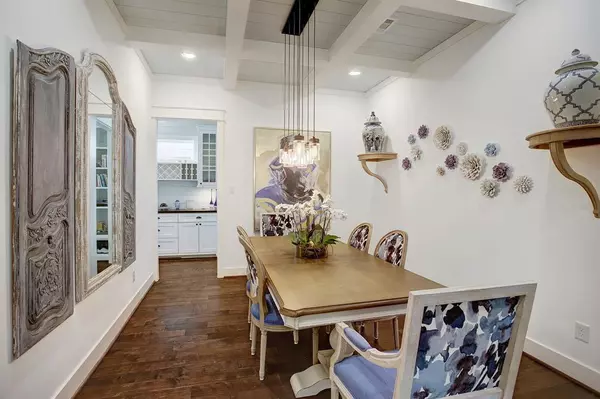$899,900
For more information regarding the value of a property, please contact us for a free consultation.
5 Beds
3.1 Baths
3,554 SqFt
SOLD DATE : 05/31/2023
Key Details
Property Type Single Family Home
Listing Status Sold
Purchase Type For Sale
Square Footage 3,554 sqft
Price per Sqft $249
Subdivision Craig Woods
MLS Listing ID 72734834
Sold Date 05/31/23
Style Traditional
Bedrooms 5
Full Baths 3
Half Baths 1
Year Built 2018
Annual Tax Amount $10,100
Tax Year 2022
Lot Size 4,830 Sqft
Acres 0.1109
Property Description
This beautiful home has been meticulously maintained & gently lived in. The home offers a much sought-after 1st floor primary suite w/wood floors & opens to the courtyard. The luxurious spa-like primary bath offers a large walk-in shower, separate soaking tub & double sinks. The kitchen is open to the living area w/all stainless-steel appliances,6-burner gas cooktop, quartz countertops, island w/sink & seating space, walk-in pantry & cabinets ceiling height for ample storage. The butler's pantry w/wine fridge is off the kitchen & services
the formal dining area. The living room is wired for surround sound. The TV is on a swivel -
enjoy your favorite sports activities or shows while spending time outside on the patio or relaxing indoors.
Located on the 2nd floor are 4 spacious bedrooms w/abundant closet space. Additional space at the top of the landing that can be used as a den/ play area. A multitude of windows allows for an abundance of natural light. This home will not disappoint!
Location
State TX
County Harris
Area Spring Branch
Rooms
Bedroom Description Primary Bed - 1st Floor,Walk-In Closet
Other Rooms 1 Living Area, Formal Dining, Gameroom Up, Living Area - 1st Floor, Utility Room in House
Master Bathroom Half Bath, Hollywood Bath, Primary Bath: Double Sinks, Primary Bath: Separate Shower, Primary Bath: Soaking Tub, Secondary Bath(s): Double Sinks, Secondary Bath(s): Tub/Shower Combo
Den/Bedroom Plus 5
Kitchen Butler Pantry, Island w/o Cooktop, Kitchen open to Family Room, Pots/Pans Drawers, Under Cabinet Lighting, Walk-in Pantry
Interior
Interior Features Alarm System - Owned, Drapes/Curtains/Window Cover, Dryer Included, Fire/Smoke Alarm, High Ceiling, Prewired for Alarm System, Refrigerator Included, Washer Included, Wired for Sound
Heating Central Gas
Cooling Central Electric
Flooring Carpet, Engineered Wood, Tile
Exterior
Exterior Feature Artificial Turf, Patio/Deck, Private Driveway, Side Yard, Sprinkler System
Parking Features Attached Garage
Garage Spaces 2.0
Garage Description Auto Garage Door Opener, Double-Wide Driveway
Roof Type Composition
Street Surface Concrete,Curbs
Private Pool No
Building
Lot Description Subdivision Lot
Faces East
Story 2
Foundation Slab
Lot Size Range 0 Up To 1/4 Acre
Builder Name Evolve
Sewer Public Sewer
Water Public Water
Structure Type Cement Board,Stucco
New Construction No
Schools
Elementary Schools Treasure Forest Elementary School
Middle Schools Landrum Middle School
High Schools Northbrook High School
School District 49 - Spring Branch
Others
Senior Community No
Restrictions No Restrictions
Tax ID 077-039-029-0002
Ownership Full Ownership
Energy Description Ceiling Fans,Digital Program Thermostat,Insulated/Low-E windows,Insulation - Batt,Tankless/On-Demand H2O Heater
Acceptable Financing Cash Sale, Conventional, FHA, VA
Tax Rate 2.4379
Disclosures Sellers Disclosure
Listing Terms Cash Sale, Conventional, FHA, VA
Financing Cash Sale,Conventional,FHA,VA
Special Listing Condition Sellers Disclosure
Read Less Info
Want to know what your home might be worth? Contact us for a FREE valuation!

Our team is ready to help you sell your home for the highest possible price ASAP

Bought with Rob Adams Properties, Inc.

Making real estate fast, fun and stress-free!






