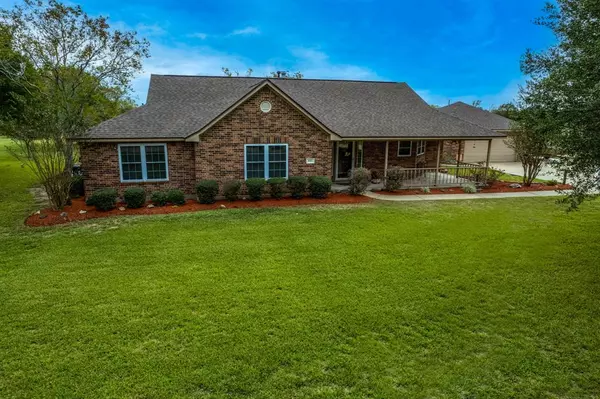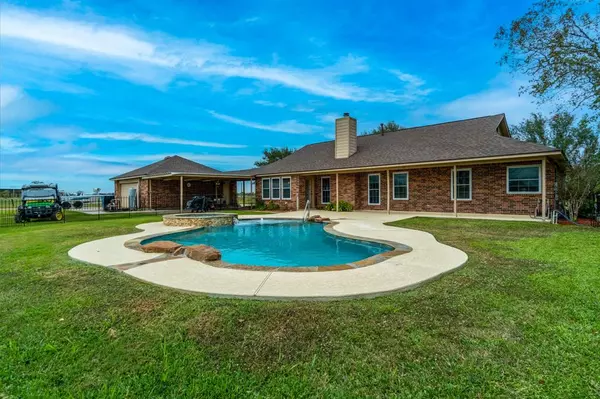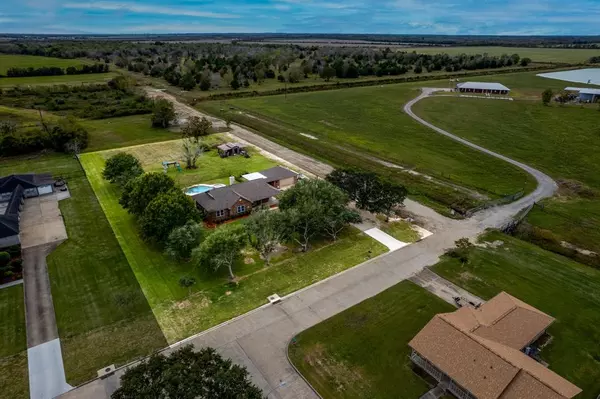$472,000
For more information regarding the value of a property, please contact us for a free consultation.
3 Beds
2.1 Baths
1,682 SqFt
SOLD DATE : 05/15/2023
Key Details
Property Type Single Family Home
Listing Status Sold
Purchase Type For Sale
Square Footage 1,682 sqft
Price per Sqft $279
Subdivision Somerset Place Sec 4 Alvin
MLS Listing ID 13721801
Sold Date 05/15/23
Style Traditional
Bedrooms 3
Full Baths 2
Half Baths 1
Year Built 1997
Annual Tax Amount $8,348
Tax Year 2022
Lot Size 1.314 Acres
Acres 1.3136
Property Description
Welcome to this charming Alvin homestead nestled on 1.3 acres. Upon arrival you'll notice this home situated on the end of a quiet road tucked away from the hustle and bustle.This custom build has had one owner and pride of homeownership shows throughout. Well maintained and cared for not a single inch of this home is out of place. From the country kitchen, white cabinets to the luxury vinyl floors covering all areas, this home has so much charm. The front porch and covered patio areas will just be a few of your favorite features. Cozy up on winter nights next to your gas log fireplace. The primary suite is suitable for any home owner and the bathroom is lined with cultured marble. Lets head out back to the pool area, the perfect place for entertaining.The pool was recently installed and is able to be used all year long since its heated. The garage has drive through doors for easy access out back. NEW ROOF, NEW WINDOWS,RECENT FLOORS REPLACED,BUILT IN ICE MACHINE.
Location
State TX
County Brazoria
Area Alvin South
Rooms
Bedroom Description Walk-In Closet
Other Rooms Utility Room in House
Master Bathroom Primary Bath: Jetted Tub, Primary Bath: Separate Shower
Interior
Interior Features Crown Molding, Drapes/Curtains/Window Cover, Formal Entry/Foyer
Heating Central Gas
Cooling Central Electric
Flooring Tile, Vinyl Plank
Fireplaces Number 1
Fireplaces Type Gaslog Fireplace
Exterior
Exterior Feature Back Yard, Back Yard Fenced
Parking Features Detached Garage, Oversized Garage
Garage Spaces 2.0
Garage Description Additional Parking, Auto Garage Door Opener, Boat Parking, Double-Wide Driveway
Pool Gunite, Heated, In Ground
Roof Type Composition
Street Surface Concrete
Private Pool Yes
Building
Lot Description Cleared
Faces North
Story 1
Foundation Slab
Lot Size Range 1 Up to 2 Acres
Sewer Public Sewer
Water Well
Structure Type Brick
New Construction No
Schools
Elementary Schools Walt Disney Elementary School
Middle Schools Alvin Junior High School
High Schools Alvin High School
School District 3 - Alvin
Others
Senior Community No
Restrictions Deed Restrictions
Tax ID 7685-0400-001
Acceptable Financing Cash Sale, Conventional, FHA, VA
Tax Rate 2.8854
Disclosures Mud, Sellers Disclosure
Listing Terms Cash Sale, Conventional, FHA, VA
Financing Cash Sale,Conventional,FHA,VA
Special Listing Condition Mud, Sellers Disclosure
Read Less Info
Want to know what your home might be worth? Contact us for a FREE valuation!

Our team is ready to help you sell your home for the highest possible price ASAP

Bought with Mega Realty

Making real estate fast, fun and stress-free!






