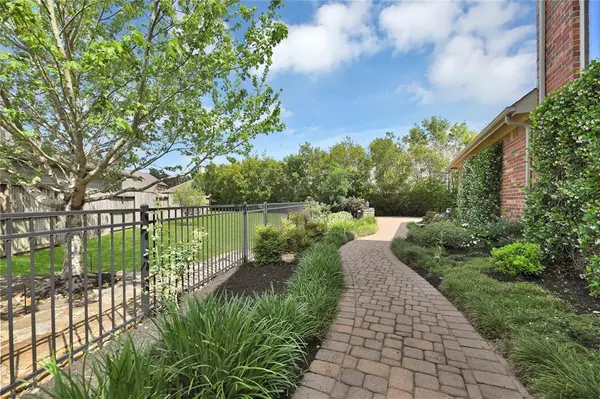$499,900
For more information regarding the value of a property, please contact us for a free consultation.
4 Beds
3 Baths
3,611 SqFt
SOLD DATE : 07/05/2023
Key Details
Property Type Single Family Home
Listing Status Sold
Purchase Type For Sale
Square Footage 3,611 sqft
Price per Sqft $134
Subdivision Terrace At Oakhurst 03
MLS Listing ID 39400195
Sold Date 07/05/23
Style Traditional
Bedrooms 4
Full Baths 3
HOA Fees $58/ann
HOA Y/N 1
Year Built 2011
Annual Tax Amount $10,488
Tax Year 2022
Lot Size 0.275 Acres
Acres 0.2752
Property Description
Classic Highland Home located in the wonderful Golf Course Community of Oakhurst offering 4 or possible 5 bdrms w/2 bdrms on the 1st floor along w/a great room which opens to the kitchen & an impressive formal dining rm w/high ceilings adjacent to a rich study w/built-ins, plantation shutters & beautiful wood french doors. 2 bdrms + gameroom up+ w/what was designed to be a Media Room but an oversized storage closet was added beside the rm affording it the use as an additional bdrm. There is a space at the top of the stairs & in the hllwy for a computer desk. So many possibilities for this large home. The backyard has custom pavers that wrap arnd from 1 side of the house to the other & extending the back patio. Oversized side yard cld be used as a dog run or wld easily fit a pool/spa plus other play equipment. Very private & gorgeous landscaping add to the charm of this great home. Outstanding Cul-De-Sac living w/easy access to the Hwy, the Airport, shopping, restaurants & so much more.
Location
State TX
County Montgomery
Community Oakhurst At Kingwood
Area Kingwood Nw/Oakhurst
Rooms
Bedroom Description 2 Bedrooms Down,Primary Bed - 1st Floor
Other Rooms 1 Living Area, Breakfast Room, Family Room, Gameroom Up, Home Office/Study, Living Area - 1st Floor, Utility Room in House
Master Bathroom Hollywood Bath, Primary Bath: Double Sinks, Primary Bath: Separate Shower, Secondary Bath(s): Double Sinks, Secondary Bath(s): Tub/Shower Combo
Den/Bedroom Plus 5
Kitchen Breakfast Bar, Island w/o Cooktop, Kitchen open to Family Room, Pantry, Under Cabinet Lighting, Walk-in Pantry
Interior
Interior Features Alarm System - Leased, Crown Molding, Drapes/Curtains/Window Cover, High Ceiling, Prewired for Alarm System
Heating Central Gas
Cooling Central Electric
Flooring Carpet, Tile, Vinyl Plank
Fireplaces Number 1
Exterior
Exterior Feature Back Yard Fenced, Covered Patio/Deck, Patio/Deck, Side Yard, Sprinkler System
Parking Features Attached Garage
Garage Spaces 2.0
Garage Description Auto Garage Door Opener, Double-Wide Driveway
Roof Type Composition
Street Surface Concrete
Private Pool No
Building
Lot Description In Golf Course Community, Subdivision Lot
Story 2
Foundation Slab
Lot Size Range 1/4 Up to 1/2 Acre
Builder Name Highland Homes
Water Water District
Structure Type Brick
New Construction No
Schools
Elementary Schools Bens Branch Elementary School
Middle Schools Woodridge Forest Middle School
High Schools Porter High School (New Caney)
School District 39 - New Caney
Others
HOA Fee Include Clubhouse,Courtesy Patrol,Grounds,Recreational Facilities
Senior Community No
Restrictions Deed Restrictions
Tax ID 9221-03-01800
Ownership Full Ownership
Energy Description Insulated/Low-E windows
Acceptable Financing Cash Sale, Conventional, VA
Tax Rate 2.9275
Disclosures Mud
Listing Terms Cash Sale, Conventional, VA
Financing Cash Sale,Conventional,VA
Special Listing Condition Mud
Read Less Info
Want to know what your home might be worth? Contact us for a FREE valuation!

Our team is ready to help you sell your home for the highest possible price ASAP

Bought with eXp Realty LLC

Making real estate fast, fun and stress-free!






