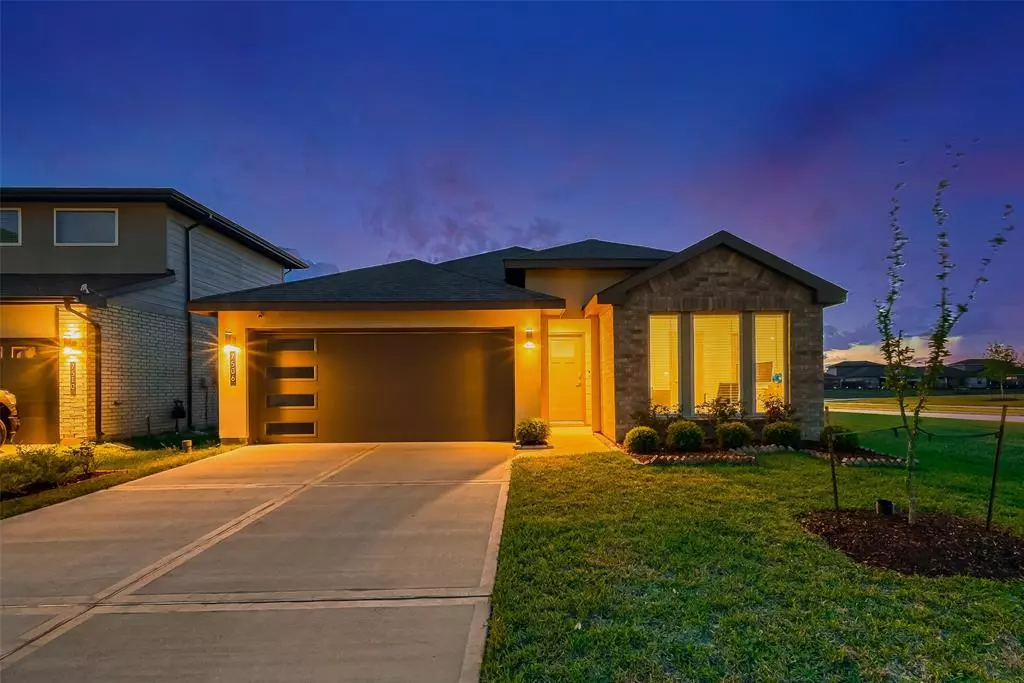$399,000
For more information regarding the value of a property, please contact us for a free consultation.
4 Beds
2 Baths
1,844 SqFt
SOLD DATE : 06/20/2023
Key Details
Property Type Single Family Home
Listing Status Sold
Purchase Type For Sale
Square Footage 1,844 sqft
Price per Sqft $203
Subdivision Lakeview Retreat Sec 5
MLS Listing ID 23079925
Sold Date 06/20/23
Style Contemporary/Modern
Bedrooms 4
Full Baths 2
HOA Fees $79/ann
HOA Y/N 1
Year Built 2020
Annual Tax Amount $9,135
Tax Year 2022
Lot Size 5,543 Sqft
Acres 0.1272
Property Description
Welcome to the Serene Subdivision of Lakeview Retreat! This Rich Stucco & Brick Elevation is like no other! Popular OPEN CONCEPT, single-story DR. Horton Home features 4 bedrooms. Situated on Corner Lot w/a LAKE VIEW- barley lived in- it's a MUST see! A Modern Island kitchen w/under mount sink, beautiful Silestone Quartz counter tops, stainless steel appliances and walk-in pantry. The cohesiveness of the elegant dining and spacious family area brings it all together. To the rear of the home, the fabulous primary suite features a sloped ceiling and an attractive Relaxing ensuite bath w/dual vanities, separate walk-in shower, soaking tub and SUPER SPACIOUS walk-in closet. 3 Nice size secondary bedrooms & Full bath. Back covered patio w/a large yard for entertaining and view of the lake. NO Back Neighbors! Home is also equipped with a TANKLESS Water heater & Fresh Paint! Easy access to Westpark Toll & Grand Parkway, ideal for commuters. Zoned to Fort Bend ISD!
Location
State TX
County Fort Bend
Area Mission Bend Area
Rooms
Bedroom Description All Bedrooms Down,En-Suite Bath,Primary Bed - 1st Floor,Walk-In Closet
Other Rooms Family Room, Formal Dining, Utility Room in House
Master Bathroom Primary Bath: Double Sinks, Primary Bath: Separate Shower, Primary Bath: Soaking Tub, Secondary Bath(s): Tub/Shower Combo, Vanity Area
Kitchen Breakfast Bar, Island w/o Cooktop, Kitchen open to Family Room, Pantry, Walk-in Pantry
Interior
Heating Central Gas
Cooling Central Electric
Flooring Carpet, Tile, Vinyl Plank
Exterior
Exterior Feature Back Yard, Back Yard Fenced, Covered Patio/Deck, Patio/Deck
Garage Attached Garage
Garage Spaces 2.0
Garage Description Auto Garage Door Opener
Waterfront Description Lake View
Roof Type Composition
Street Surface Concrete
Private Pool No
Building
Lot Description Corner, Subdivision Lot, Water View
Story 1
Foundation Slab
Lot Size Range 0 Up To 1/4 Acre
Builder Name DR Horton
Water Water District
Structure Type Brick,Stucco
New Construction No
Schools
Elementary Schools Seguin Elementary (Fort Bend)
Middle Schools Crockett Middle School (Fort Bend)
High Schools Bush High School
School District 19 - Fort Bend
Others
Senior Community No
Restrictions Deed Restrictions
Tax ID 4757-05-003-0010-907
Energy Description Ceiling Fans,Digital Program Thermostat
Acceptable Financing Cash Sale, Conventional, FHA, VA
Tax Rate 2.8869
Disclosures Mud, Sellers Disclosure
Listing Terms Cash Sale, Conventional, FHA, VA
Financing Cash Sale,Conventional,FHA,VA
Special Listing Condition Mud, Sellers Disclosure
Read Less Info
Want to know what your home might be worth? Contact us for a FREE valuation!

Our team is ready to help you sell your home for the highest possible price ASAP

Bought with Fairdale Realty

Making real estate fast, fun and stress-free!






