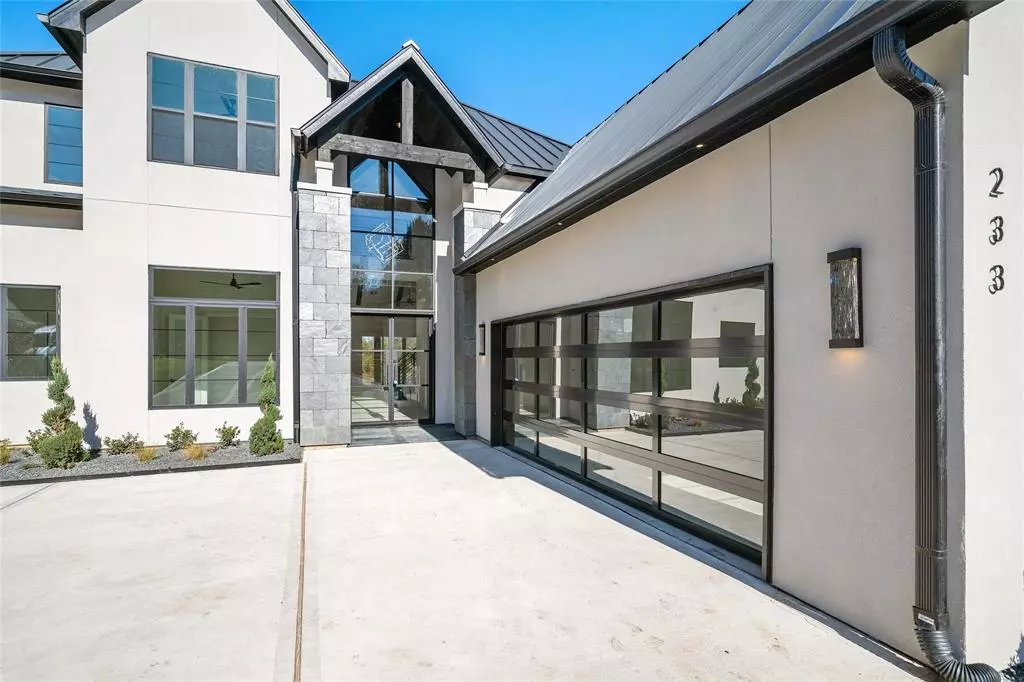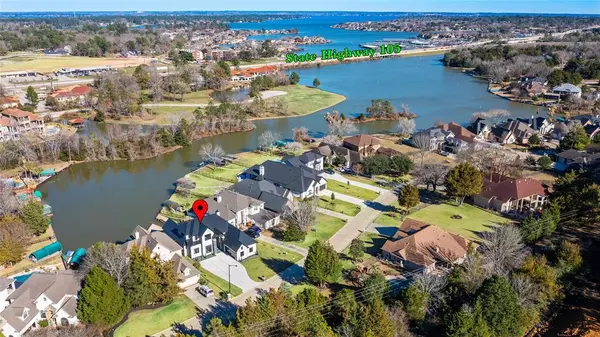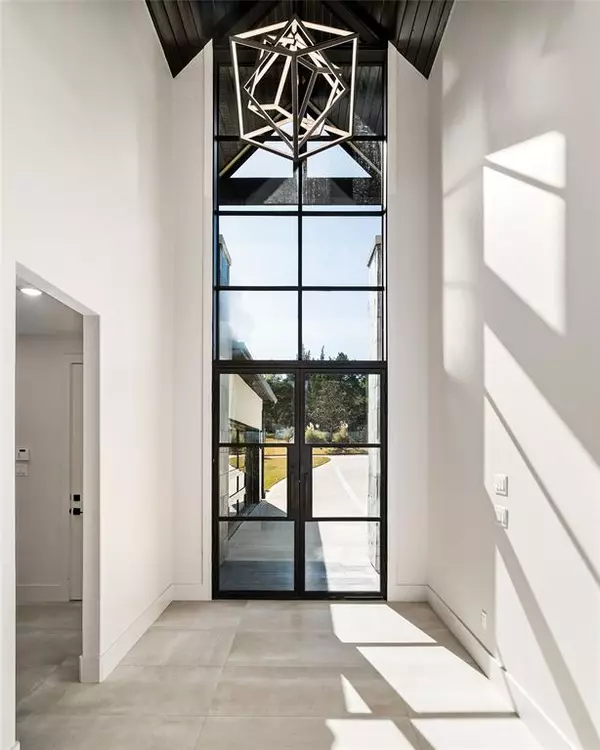$1,295,000
For more information regarding the value of a property, please contact us for a free consultation.
4 Beds
3.1 Baths
3,550 SqFt
SOLD DATE : 06/21/2023
Key Details
Property Type Single Family Home
Listing Status Sold
Purchase Type For Sale
Square Footage 3,550 sqft
Price per Sqft $353
Subdivision Blue Heron Bay 01
MLS Listing ID 58598047
Sold Date 06/21/23
Style Contemporary/Modern,Other Style
Bedrooms 4
Full Baths 3
Half Baths 1
HOA Fees $104/ann
HOA Y/N 1
Year Built 2023
Annual Tax Amount $2,708
Tax Year 2022
Lot Size 0.263 Acres
Acres 0.2629
Property Description
Stunning NEW Waterfront with Classy Modern eye-catching style carried inside with European finishes. Open living spaces, beamed cathedral ceilings, frameless Euroline glossy with vertical grain finish cabinets & high end designer fixtures, fans, plumbing and hardware thru-out! Living areas, Study, Primary & 2nd Suite are down w/ 2 bedrooms & huge entertainment area up. Quartz, stainless steel, soft-close, porcelain tiles, wood flooring, floating vanities, custom iron railings are just a few amenities inside & standing seam Metal roof, wifi controlled full view glass garage door w/ gleaming epoxied floor & enlarged double driveway outside. This home sits on a deep water lagoon perfect for kayaking, floating, paddle boarding or just floating, w/ a short boat ride to open lake, in a gated community, close to all amenities. Please find in-depth info on all pictures for further descriptions of the may custom high end features this home boasts. MISD, Seeing this home is a must!!
Location
State TX
County Montgomery
Area Lake Conroe Area
Rooms
Bedroom Description 2 Bedrooms Down,2 Primary Bedrooms,En-Suite Bath,Primary Bed - 1st Floor,Sitting Area,Split Plan,Walk-In Closet
Other Rooms Family Room, Formal Dining, Gameroom Up, Home Office/Study
Master Bathroom Half Bath, Hollywood Bath, Primary Bath: Double Sinks, Primary Bath: Separate Shower, Primary Bath: Soaking Tub, Secondary Bath(s): Double Sinks, Secondary Bath(s): Separate Shower, Secondary Bath(s): Tub/Shower Combo
Kitchen Breakfast Bar, Island w/o Cooktop, Kitchen open to Family Room, Pantry, Soft Closing Cabinets, Soft Closing Drawers, Under Cabinet Lighting, Walk-in Pantry
Interior
Interior Features Alarm System - Owned, Dry Bar, Fire/Smoke Alarm, Formal Entry/Foyer, High Ceiling
Heating Central Gas, Zoned
Cooling Central Electric, Zoned
Flooring Carpet, Tile
Fireplaces Number 1
Fireplaces Type Gas Connections, Gaslog Fireplace
Exterior
Exterior Feature Back Yard, Controlled Subdivision Access, Covered Patio/Deck, Exterior Gas Connection, Patio/Deck, Porch, Private Driveway, Sprinkler System
Parking Features Attached Garage, Oversized Garage
Garage Spaces 2.0
Garage Description Additional Parking, Auto Driveway Gate, Auto Garage Door Opener, Double-Wide Driveway
Waterfront Description Boat Lift,Boat Slip,Bulkhead,Lake View,Lakefront,Wood Bulkhead
Roof Type Aluminum,Other
Street Surface Concrete,Curbs,Gutters
Accessibility Automatic Gate
Private Pool No
Building
Lot Description Subdivision Lot, Water View, Waterfront
Story 2
Foundation Slab on Builders Pier
Lot Size Range 1/4 Up to 1/2 Acre
Builder Name CHADWICK HOMES
Sewer Public Sewer
Water Public Water, Water District
Structure Type Cement Board,Stucco
New Construction Yes
Schools
Elementary Schools Stewart Creek Elementary School
Middle Schools Oak Hill Junior High School
High Schools Lake Creek High School
School District 37 - Montgomery
Others
HOA Fee Include Limited Access Gates
Senior Community No
Restrictions Deed Restrictions
Tax ID 2635-00-00900
Ownership Full Ownership
Energy Description Attic Vents,Ceiling Fans,Digital Program Thermostat,High-Efficiency HVAC,Insulated Doors,Insulated/Low-E windows,Radiant Attic Barrier,Tankless/On-Demand H2O Heater
Acceptable Financing Cash Sale, Conventional, FHA
Tax Rate 2.2081
Disclosures Mud, Sellers Disclosure
Listing Terms Cash Sale, Conventional, FHA
Financing Cash Sale,Conventional,FHA
Special Listing Condition Mud, Sellers Disclosure
Read Less Info
Want to know what your home might be worth? Contact us for a FREE valuation!

Our team is ready to help you sell your home for the highest possible price ASAP

Bought with JLA Realty
Making real estate fast, fun and stress-free!






