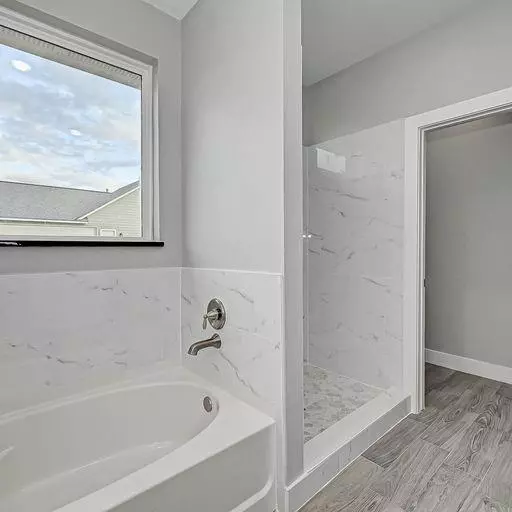$435,000
For more information regarding the value of a property, please contact us for a free consultation.
4 Beds
2 Baths
2,136 SqFt
SOLD DATE : 07/19/2023
Key Details
Property Type Single Family Home
Listing Status Sold
Purchase Type For Sale
Square Footage 2,136 sqft
Price per Sqft $198
Subdivision Bar X Ranch
MLS Listing ID 10551527
Sold Date 07/19/23
Style Traditional
Bedrooms 4
Full Baths 2
HOA Fees $33/ann
HOA Y/N 1
Year Built 2022
Annual Tax Amount $517
Tax Year 2022
Lot Size 0.990 Acres
Acres 0.99
Property Description
New Construction 4 Bedroom, 2 Bath Home located in the Rural Beautiful Bar X Ranch subdivision. Enjoy many get togethers with Family/Friends in your Spacious Outdoor Kitchen under your covered Back Patio, also be amused by the Abundance of Wildlife grazing peacefully. This home features: Tile floors throughout the whole home, High Ceilings with Tray Ceilings in all rooms except the Kitchen/Bathrooms/Utility and Quartz Countertops throughout. Warranties include: 2-10 Home Warranty, Water Well and Septic. The subdivision offers several amenities: 2 Swimming Pools, Playgrounds, Fishing, 2 Lakes, Tennis Court, Basketball Court, and Camp Grounds. Retail Outlets, Grocery, and Dining are located within 15-30 Minutes. Houston is approximately 45 Minutes Away.
Location
State TX
County Brazoria
Area Angleton
Rooms
Bedroom Description All Bedrooms Down,Walk-In Closet
Other Rooms 1 Living Area, Kitchen/Dining Combo, Utility Room in House
Master Bathroom Primary Bath: Separate Shower, Primary Bath: Soaking Tub, Secondary Bath(s): Tub/Shower Combo
Kitchen Kitchen open to Family Room, Pantry, Soft Closing Cabinets, Soft Closing Drawers
Interior
Interior Features Fire/Smoke Alarm, Formal Entry/Foyer, High Ceiling
Heating Central Electric
Cooling Central Electric
Flooring Tile
Exterior
Exterior Feature Back Yard, Covered Patio/Deck, Outdoor Kitchen, Subdivision Tennis Court
Garage Attached Garage
Garage Spaces 2.0
Garage Description Additional Parking, Single-Wide Driveway
Roof Type Composition
Street Surface Asphalt
Private Pool No
Building
Lot Description Cleared, Subdivision Lot
Story 1
Foundation Slab
Lot Size Range 1/2 Up to 1 Acre
Builder Name Hector Trejo
Sewer Septic Tank
Water Water District
Structure Type Brick,Cement Board
New Construction Yes
Schools
Elementary Schools Westside Elementary School (Angleton)
Middle Schools Angleton Middle School
High Schools Angleton High School
School District 5 - Angleton
Others
Senior Community No
Restrictions Deed Restrictions
Tax ID 1536-0006-000
Energy Description Attic Vents,Ceiling Fans,Digital Program Thermostat,High-Efficiency HVAC,Insulation - Blown Fiberglass,Storm Windows
Acceptable Financing Cash Sale, Conventional, FHA, Seller to Contribute to Buyer's Closing Costs, USDA Loan, VA
Tax Rate 1.8644
Disclosures Mud
Listing Terms Cash Sale, Conventional, FHA, Seller to Contribute to Buyer's Closing Costs, USDA Loan, VA
Financing Cash Sale,Conventional,FHA,Seller to Contribute to Buyer's Closing Costs,USDA Loan,VA
Special Listing Condition Mud
Read Less Info
Want to know what your home might be worth? Contact us for a FREE valuation!

Our team is ready to help you sell your home for the highest possible price ASAP

Bought with TBT Real Estate

Making real estate fast, fun and stress-free!






