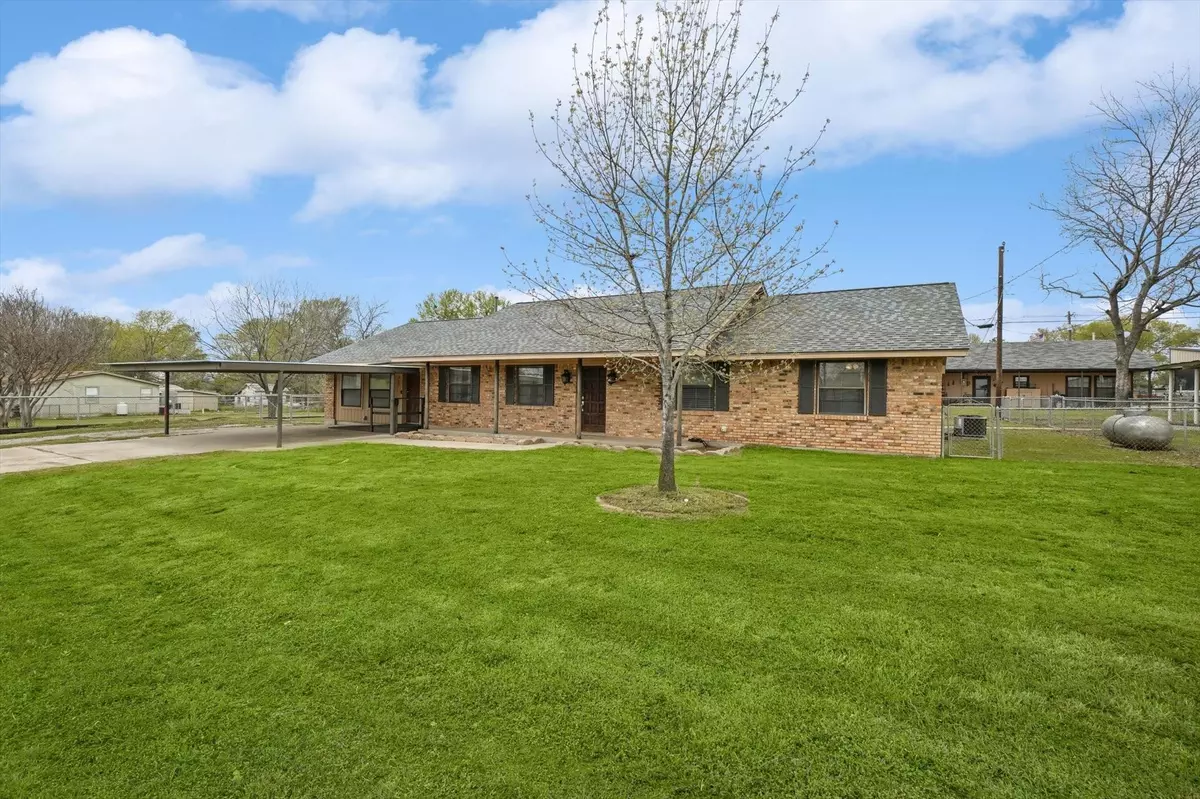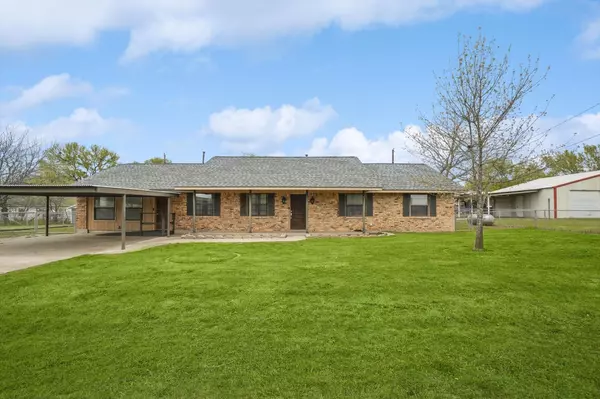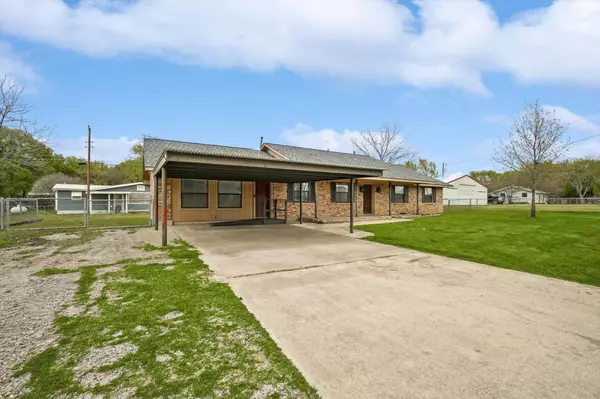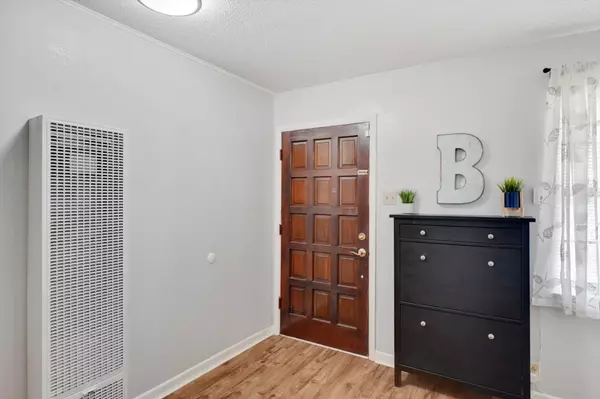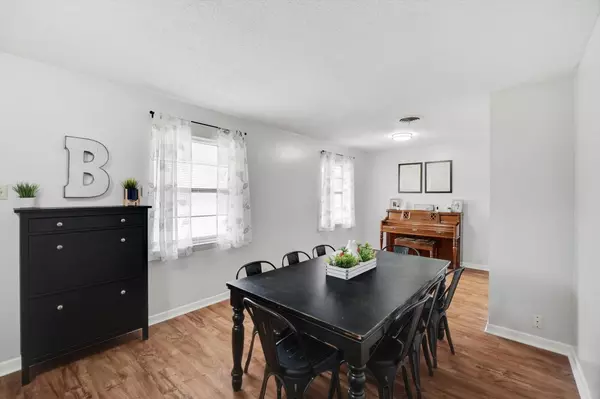$349,000
For more information regarding the value of a property, please contact us for a free consultation.
4 Beds
3 Baths
2,640 SqFt
SOLD DATE : 07/18/2023
Key Details
Property Type Single Family Home
Sub Type Single Family Residence
Listing Status Sold
Purchase Type For Sale
Square Footage 2,640 sqft
Price per Sqft $132
Subdivision Sherwood Shores
MLS Listing ID 20291376
Sold Date 07/18/23
Style Traditional
Bedrooms 4
Full Baths 3
HOA Y/N None
Year Built 1975
Annual Tax Amount $5,107
Lot Size 0.689 Acres
Acres 0.689
Property Description
Look no further this is IT! Welcome to this awesome 4 bed 3 bath home nestled on 3 lots totaling .689 acres just minutes from Lake Texoma & the Red River! Large family room with vaulted & beamed ceiling & wood burning fireplace. Galley kitchen got a $25k remodel with all new cabinets & hardware, butcher block counters, appliances, walk-in pantry, & bead-board backsplash. 2021 house got a new roof, water heaters, lighting & fans, inside paint, French doors to game room, & new air handlers for master & office in 2022. Oversized bedrooms, 4th bedroom has en-suite bath. Huge game room or flex space to make it whatever you want! Garage converted into master with wheelchair ramp and separate access from outside. Master is wheelchair accessible along with the master shower. 46X30 workshop with 4 bays, water, 220 electricity, & insulation! RV Parking & hookups on the side of the house. Located 2 miles from Cedar Mills Marina & Cedar Bayou Marina! Megastar Casino, less than 10 minutes away!
Location
State TX
County Grayson
Community Boat Ramp, Lake, Marina
Direction From HWY 377 North Turn Right on Hillcrest Circle, home will be on your Left.
Rooms
Dining Room 1
Interior
Interior Features Decorative Lighting, High Speed Internet Available, Open Floorplan, Paneling, Vaulted Ceiling(s), Walk-In Closet(s)
Heating Central, Propane
Cooling Ceiling Fan(s), Central Air, Electric
Flooring Laminate, Tile
Fireplaces Number 1
Fireplaces Type Brick, Living Room, Wood Burning
Appliance Dishwasher, Disposal, Electric Cooktop, Electric Oven, Microwave, Refrigerator
Heat Source Central, Propane
Laundry Electric Dryer Hookup, Utility Room, Full Size W/D Area, Washer Hookup
Exterior
Exterior Feature Rain Gutters, RV Hookup, RV/Boat Parking
Carport Spaces 2
Community Features Boat Ramp, Lake, Marina
Utilities Available City Water, Electricity Available, Electricity Connected, Propane, Septic
Roof Type Composition
Garage No
Building
Lot Description Few Trees, Interior Lot, Landscaped, Lrg. Backyard Grass, Subdivision
Story One
Foundation Slab
Level or Stories One
Structure Type Brick
Schools
Elementary Schools Whitesboro
Middle Schools Whitesboro
High Schools Whitesboro
School District Whitesboro Isd
Others
Acceptable Financing Cash, Conventional, FHA, VA Loan
Listing Terms Cash, Conventional, FHA, VA Loan
Financing FHA
Special Listing Condition Survey Available
Read Less Info
Want to know what your home might be worth? Contact us for a FREE valuation!

Our team is ready to help you sell your home for the highest possible price ASAP

©2024 North Texas Real Estate Information Systems.
Bought with Brittany Stewart • EXP REALTY

Making real estate fast, fun and stress-free!

