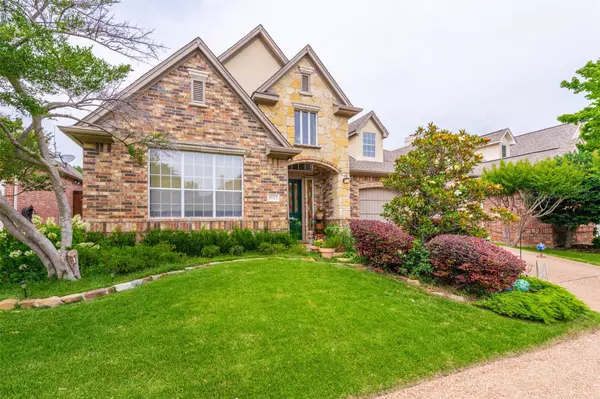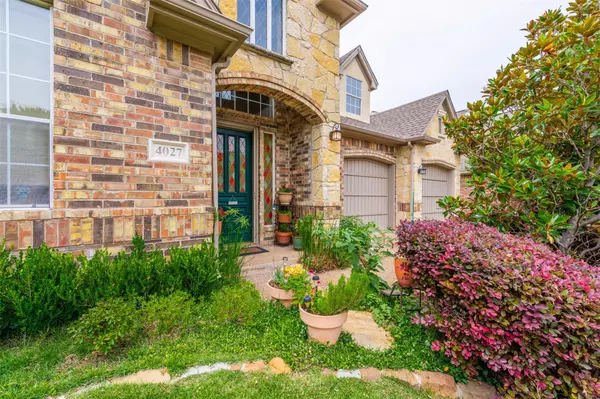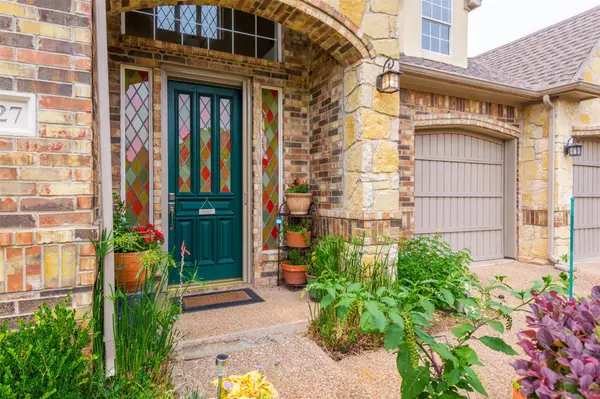$800,000
For more information regarding the value of a property, please contact us for a free consultation.
3 Beds
3 Baths
2,658 SqFt
SOLD DATE : 07/06/2023
Key Details
Property Type Single Family Home
Sub Type Single Family Residence
Listing Status Sold
Purchase Type For Sale
Square Footage 2,658 sqft
Price per Sqft $300
Subdivision Wellington On The Creek
MLS Listing ID 20332415
Sold Date 07/06/23
Style Traditional
Bedrooms 3
Full Baths 2
Half Baths 1
HOA Fees $160/mo
HOA Y/N Mandatory
Year Built 1994
Annual Tax Amount $17,759
Lot Size 6,534 Sqft
Acres 0.15
Property Description
Welcome to 4027 Cotswold Court in the prestigious Wellington On The Creek community! This exquisite 1-story custom built home offers a perfect blend of elegance and comfort. Boasting 3 bedrooms and 2.5 bathrooms within its spacious 2,658 square feet, this property is an oasis of tranquility. Step inside and be greeted by a foyer that opens up to a seamless flow between the living and dining areas. The main living room, flooded with natural light throughout the day, connects to the kitchen and breakfast area. The owner's study, conveniently located off the primary bedroom, features a stunning see-through stone fireplace, adding a touch of luxury to your everyday life. Outside, the private back yard beckons with a sparkling pool, spa, and expansive patio space, perfect for hosting memorable gatherings. Situated on a quiet cul-de-sac within a gated community, this home offers both privacy and security. The stone and brick exterior exudes timeless charm, adding to the overall appeal.
Location
State TX
County Dallas
Direction USE GPS
Rooms
Dining Room 2
Interior
Interior Features Cable TV Available, Decorative Lighting, Double Vanity, Eat-in Kitchen, High Speed Internet Available, Kitchen Island, Open Floorplan, Walk-In Closet(s)
Heating Central, Electric
Cooling Ceiling Fan(s), Central Air, Electric
Flooring Carpet, Concrete, Tile, Wood
Fireplaces Number 1
Fireplaces Type Double Sided, Gas Logs, Gas Starter, Library, Living Room, Stone
Appliance Dishwasher, Disposal, Electric Cooktop, Electric Oven, Microwave, Tankless Water Heater, Vented Exhaust Fan
Heat Source Central, Electric
Laundry Utility Room, Full Size W/D Area, Washer Hookup
Exterior
Exterior Feature Rain Gutters
Garage Spaces 2.0
Fence Wood
Pool Gunite, Heated, In Ground, Pool/Spa Combo
Utilities Available City Sewer, City Water, Curbs, Sidewalk
Roof Type Composition
Garage Yes
Private Pool 1
Building
Lot Description Few Trees, Interior Lot, Landscaped, Sprinkler System, Subdivision
Story One
Foundation Slab
Level or Stories One
Structure Type Brick,Rock/Stone
Schools
Elementary Schools Walnuthill
Middle Schools Cary
High Schools Jefferson
School District Dallas Isd
Others
Ownership of record
Acceptable Financing Cash, Conventional, FHA, VA Loan
Listing Terms Cash, Conventional, FHA, VA Loan
Financing Conventional
Read Less Info
Want to know what your home might be worth? Contact us for a FREE valuation!

Our team is ready to help you sell your home for the highest possible price ASAP

©2024 North Texas Real Estate Information Systems.
Bought with Chris Spear • Fathom Realty

Making real estate fast, fun and stress-free!






