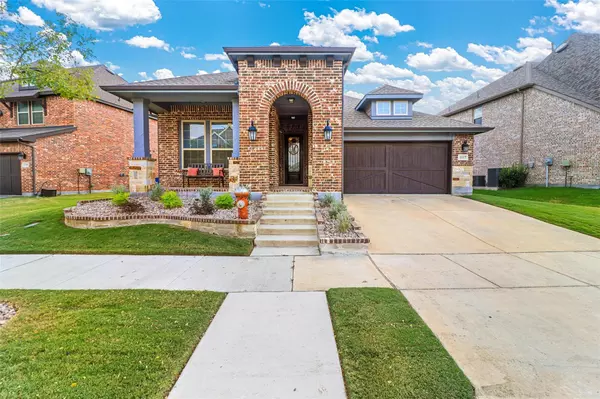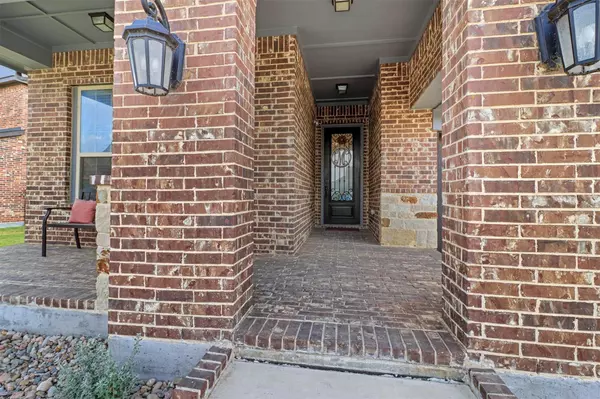$519,900
For more information regarding the value of a property, please contact us for a free consultation.
3 Beds
3 Baths
2,364 SqFt
SOLD DATE : 06/30/2023
Key Details
Property Type Single Family Home
Sub Type Single Family Residence
Listing Status Sold
Purchase Type For Sale
Square Footage 2,364 sqft
Price per Sqft $219
Subdivision Harvest Ph 3A
MLS Listing ID 20269023
Sold Date 06/30/23
Bedrooms 3
Full Baths 3
HOA Fees $91/ann
HOA Y/N Mandatory
Year Built 2017
Annual Tax Amount $10,224
Lot Size 7,492 Sqft
Acres 0.172
Property Description
Come see this immaculately kept 3 bed, 3 FULL Bath, 3 CAR GARAGE, 1 story home in the heart of Harvest. With over $90,000 in upgrades when built in 2017 you will see that every inch has been carefully considered. You will notice the custom cabinetry and touches throughout the kitchen, bathrooms and built in study desk. The kitchen featuring a large island overlooks the living and dining room. This home was built for entertaing and comes with an extended covered patio and plenty of seating areas throughout the home. The large master suite includes a garden tub with separate rain shower head frameless glass shower. Each bedroom includes a full bathroom allowing for the option of an in-law suite. The home includes engineered hardwoods throughout, 8' solid core doors, under & over cabinet lighting, soft close drawers and doors throughout the home, heated and insulated garage, and large attic storage area. Come see this beautiful home and enjoy the benefits that Harvest has to offer!
Location
State TX
County Denton
Community Club House, Community Pool, Curbs, Greenbelt, Jogging Path/Bike Path, Park, Playground, Sidewalks
Direction From 35W go west on FM 407. Take a right on Harvest Way. Take a left on 8th Street and home will be on the left.
Rooms
Dining Room 2
Interior
Interior Features Cable TV Available, Decorative Lighting, Eat-in Kitchen, Flat Screen Wiring, Granite Counters, High Speed Internet Available, Kitchen Island, Open Floorplan, Pantry, Vaulted Ceiling(s), Walk-In Closet(s), Wired for Data
Heating Central, ENERGY STAR Qualified Equipment
Cooling Attic Fan, Ceiling Fan(s), Central Air, Electric
Flooring Wood
Fireplaces Number 1
Fireplaces Type Family Room, Gas Logs, Gas Starter, Insert, Living Room, Metal, Stone
Equipment Irrigation Equipment
Appliance Built-in Refrigerator, Dishwasher, Disposal, Gas Cooktop, Gas Oven, Microwave, Plumbed For Gas in Kitchen, Refrigerator, Tankless Water Heater
Heat Source Central, ENERGY STAR Qualified Equipment
Laundry Gas Dryer Hookup, In Hall, Utility Room, Full Size W/D Area, Washer Hookup
Exterior
Exterior Feature Covered Patio/Porch, Rain Gutters, Lighting
Garage Spaces 3.0
Fence Wood
Community Features Club House, Community Pool, Curbs, Greenbelt, Jogging Path/Bike Path, Park, Playground, Sidewalks
Utilities Available All Weather Road, Cable Available, Concrete, Curbs, Individual Gas Meter, MUD Water, Sidewalk, Underground Utilities
Roof Type Composition
Garage Yes
Building
Lot Description Few Trees, Interior Lot, Landscaped, Sprinkler System, Subdivision
Story One
Foundation Slab
Level or Stories One
Structure Type Brick
Schools
Elementary Schools Argyle West
Middle Schools Argyle
High Schools Argyle
School District Argyle Isd
Others
Restrictions No Known Restriction(s)
Ownership See Tax
Acceptable Financing Cash, Conventional, FHA, VA Loan
Listing Terms Cash, Conventional, FHA, VA Loan
Financing Conventional
Read Less Info
Want to know what your home might be worth? Contact us for a FREE valuation!

Our team is ready to help you sell your home for the highest possible price ASAP

©2024 North Texas Real Estate Information Systems.
Bought with Joddy Ronje • Fathom Realty LLC

Making real estate fast, fun and stress-free!






