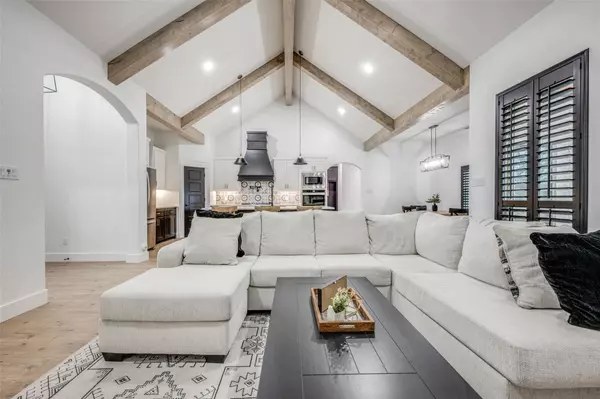$609,000
For more information regarding the value of a property, please contact us for a free consultation.
4 Beds
3 Baths
2,518 SqFt
SOLD DATE : 06/28/2023
Key Details
Property Type Single Family Home
Sub Type Single Family Residence
Listing Status Sold
Purchase Type For Sale
Square Footage 2,518 sqft
Price per Sqft $241
Subdivision Bittersweet Spgs
MLS Listing ID 20286071
Sold Date 06/28/23
Style Modern Farmhouse
Bedrooms 4
Full Baths 2
Half Baths 1
HOA Y/N None
Year Built 2022
Annual Tax Amount $5,450
Lot Size 1.001 Acres
Acres 1.001
Property Description
CUSTOM built move in ready home! 4 bed 2.5 bath + office home on a heavily wooded private corner acre lot in Bittersweet Springs Subdivision with multiple upgrades. Vaulted wood beamed ceilings extend throughout the open living room with custom plantation shutters and Gormet kitchen which features an expansive island with stainless steel appliances, farmhouse sink and a double oven with quartz countertops. Large master suite with luxurious bath, separate shower and dual sinks with a huge walk-in closet with built ins. A 3-car garage with professional epoxy floors and extended driveway with the space already cleared for a future potential shop or pool. Upgraded tile, faucets and lighting throughout the house. Oversized laundry and mudroom with built ins and sink. Oversized outdoor covered patio with a wood burning fireplace perfect for entertaining. A large FENCED in back yard is perfect for pets and children to play safely while watching the horses from the field behind the house.
Location
State TX
County Parker
Community Greenbelt
Direction If coming from Springtown on Hwy 199, go about ~2 miles from S Main Street, and then turn left (North) onto Clayton Crossing which is the main entrance into Bittersweet Springs off of Hwy 199. Go about .3 of a mile and the house is on the corner lot when Clayton Crossing makes a sharp right turn.
Rooms
Dining Room 1
Interior
Interior Features Cable TV Available, Cathedral Ceiling(s), Decorative Lighting, Double Vanity, Flat Screen Wiring, High Speed Internet Available, Kitchen Island, Natural Woodwork, Open Floorplan, Pantry, Vaulted Ceiling(s), Walk-In Closet(s)
Heating Electric, ENERGY STAR Qualified Equipment, ENERGY STAR/ACCA RSI Qualified Installation, Fireplace(s), Propane
Cooling Ceiling Fan(s), Central Air, Electric, ENERGY STAR Qualified Equipment
Flooring Ceramic Tile, Laminate
Fireplaces Number 2
Fireplaces Type Brick, Family Room, Outside, Propane, Wood Burning
Appliance Dishwasher, Disposal, Dryer, Electric Oven, Gas Cooktop, Microwave, Double Oven, Plumbed For Gas in Kitchen, Refrigerator, Tankless Water Heater, Vented Exhaust Fan, Washer
Heat Source Electric, ENERGY STAR Qualified Equipment, ENERGY STAR/ACCA RSI Qualified Installation, Fireplace(s), Propane
Laundry Electric Dryer Hookup, Utility Room, Full Size W/D Area, Washer Hookup
Exterior
Exterior Feature Covered Patio/Porch, Lighting, Private Entrance, Private Yard
Garage Spaces 3.0
Fence Back Yard, Fenced, Pipe
Community Features Greenbelt
Utilities Available Aerobic Septic, Cable Available, City Water, Co-op Electric, Community Mailbox, Electricity Available, Electricity Connected, Individual Water Meter, Outside City Limits, Phone Available, Propane, Septic
Roof Type Composition,Shingle
Garage Yes
Building
Lot Description Acreage, Adjacent to Greenbelt, Corner Lot, Greenbelt, Landscaped, Many Trees, Oak, Sprinkler System, Subdivision
Story One
Foundation Slab
Structure Type Board & Batten Siding,Brick,Radiant Barrier
Schools
Elementary Schools Goshen Creek
Middle Schools Springtown
High Schools Springtown
School District Springtown Isd
Others
Restrictions No Restrictions
Ownership Steven Swiger, Courtney Swiger
Acceptable Financing Cash, Conventional, FHA, USDA Loan, VA Loan
Listing Terms Cash, Conventional, FHA, USDA Loan, VA Loan
Financing Conventional
Special Listing Condition Aerial Photo
Read Less Info
Want to know what your home might be worth? Contact us for a FREE valuation!

Our team is ready to help you sell your home for the highest possible price ASAP

©2024 North Texas Real Estate Information Systems.
Bought with Tariq Amir • JPAR Arlington

Making real estate fast, fun and stress-free!






