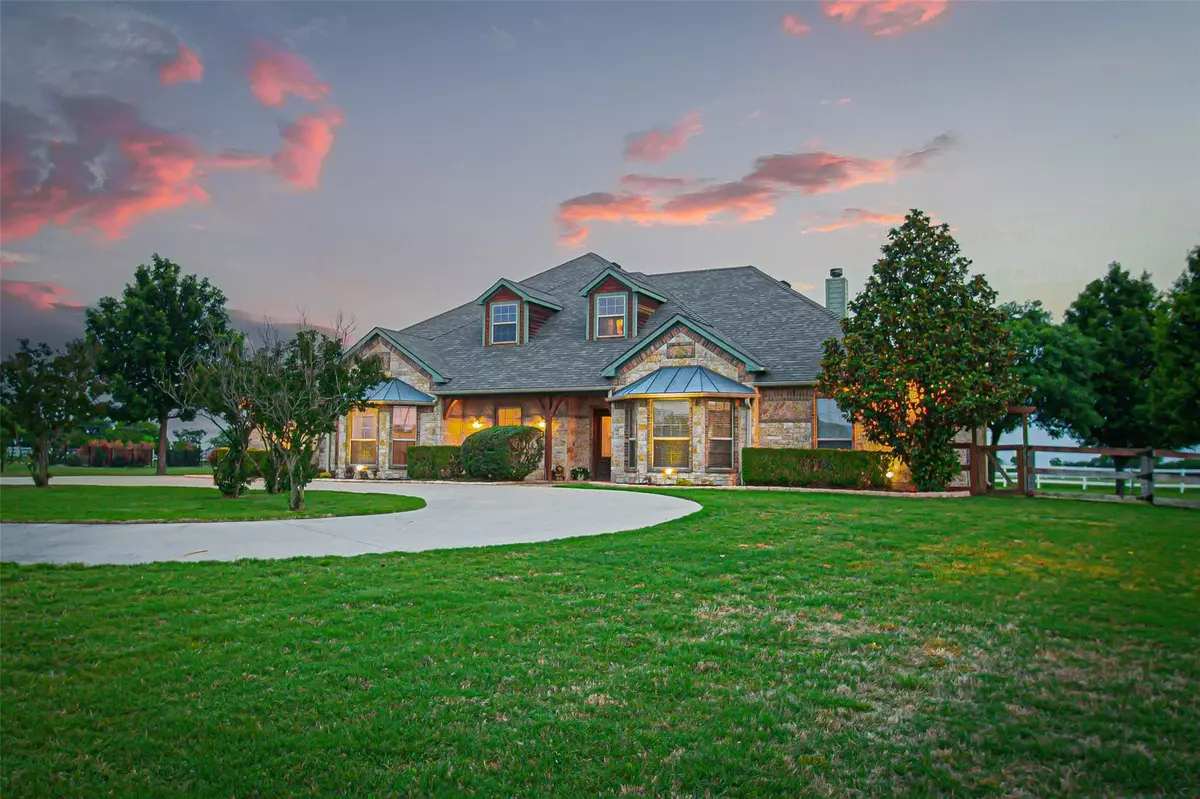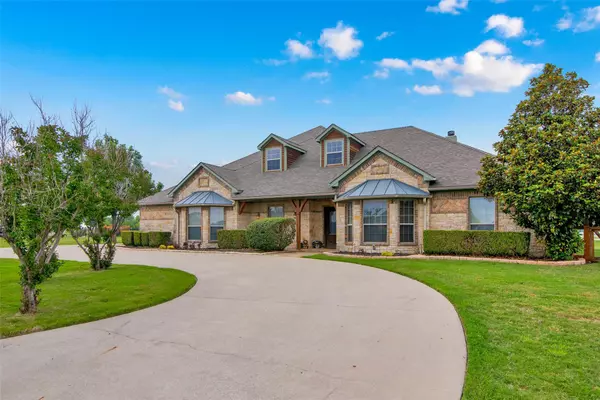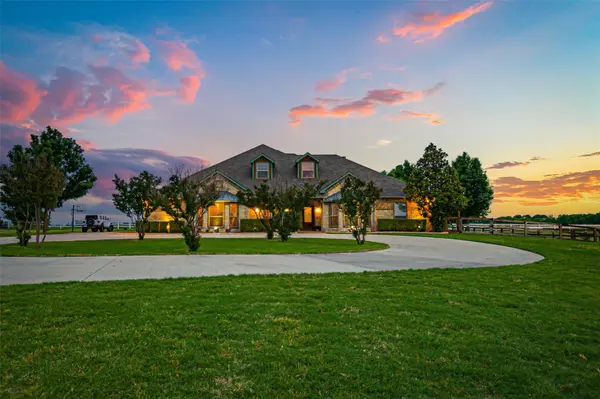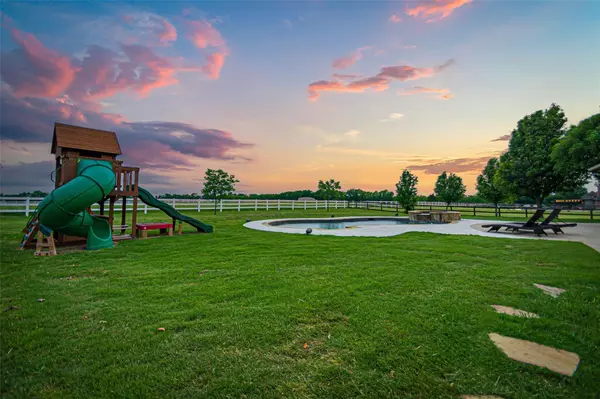$724,900
For more information regarding the value of a property, please contact us for a free consultation.
4 Beds
4 Baths
3,336 SqFt
SOLD DATE : 06/27/2023
Key Details
Property Type Single Family Home
Sub Type Single Family Residence
Listing Status Sold
Purchase Type For Sale
Square Footage 3,336 sqft
Price per Sqft $217
Subdivision Trail Ridge Estates Ph One
MLS Listing ID 20323265
Sold Date 06/27/23
Style Traditional
Bedrooms 4
Full Baths 3
Half Baths 1
HOA Fees $33/ann
HOA Y/N Mandatory
Year Built 2005
Annual Tax Amount $9,891
Lot Size 1.120 Acres
Acres 1.12
Property Description
Welcome home to this impressive custom build in the ever so sought-out Trail Ridge Subdivision. This home has been meticulously maintained and features granite throughout, hardwood floors stone and brick. This beauty is placed on over an acre with a circle drive, so there is plenty of room to invite your family and friends over for entertainment on the expansive back patio. You will enjoy the magnificent pool to cool you down on those HOT Texas days and a hot tub to warm you up when needed. The office has a closet and can be used as a 5th bedroom. There is also an abundance of storage with the under stairs closets and walk out attic space upstairs. This home sits in the Van Alstyne ISD and is outside city limits. Take a look now so you can get in before summer is over!
Location
State TX
County Grayson
Community Gated
Direction From US 75, go west on Van Alstyne Pkwy. South on FM 3356. Gated subdivision will be on the west side of FM 3356.
Rooms
Dining Room 1
Interior
Interior Features Cable TV Available, Decorative Lighting, Granite Counters, Kitchen Island, Open Floorplan, Pantry, Walk-In Closet(s)
Heating Central, Electric, Fireplace(s)
Cooling Electric
Flooring Carpet, Ceramic Tile, Hardwood
Fireplaces Number 1
Fireplaces Type Insert, Living Room, Wood Burning
Equipment Fuel Tank(s)
Appliance Dishwasher, Disposal, Electric Cooktop, Electric Oven, Microwave, Double Oven
Heat Source Central, Electric, Fireplace(s)
Laundry Electric Dryer Hookup, Utility Room, Full Size W/D Area, Washer Hookup
Exterior
Exterior Feature Covered Patio/Porch, Lighting
Garage Spaces 3.0
Fence Back Yard, Fenced, Wire, Wood
Pool Gunite, In Ground
Community Features Gated
Utilities Available Aerobic Septic, Cable Available, Co-op Electric, Outside City Limits
Roof Type Composition
Garage Yes
Private Pool 1
Building
Lot Description Acreage, Interior Lot, Landscaped, Lrg. Backyard Grass, Subdivision
Story Two
Foundation Slab
Structure Type Brick,Rock/Stone
Schools
Elementary Schools John And Nelda Partin
High Schools Van Alstyne
School District Van Alstyne Isd
Others
Restrictions Deed
Ownership James and Dakota Hoskins
Acceptable Financing Cash, Conventional
Listing Terms Cash, Conventional
Financing Conventional
Read Less Info
Want to know what your home might be worth? Contact us for a FREE valuation!

Our team is ready to help you sell your home for the highest possible price ASAP

©2024 North Texas Real Estate Information Systems.
Bought with Grace Castro • Coldwell Banker Realty Plano

Making real estate fast, fun and stress-free!






