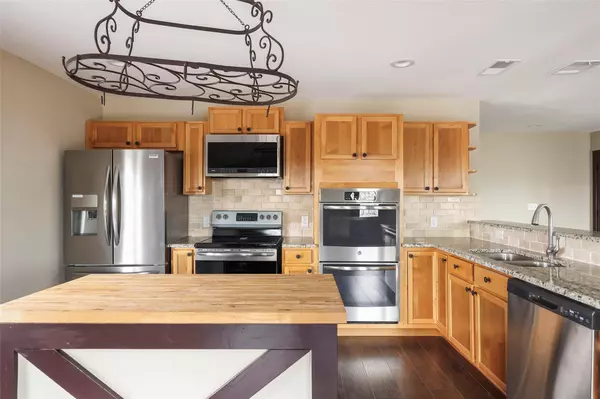$279,000
For more information regarding the value of a property, please contact us for a free consultation.
3 Beds
2 Baths
1,660 SqFt
SOLD DATE : 06/22/2023
Key Details
Property Type Single Family Home
Sub Type Single Family Residence
Listing Status Sold
Purchase Type For Sale
Square Footage 1,660 sqft
Price per Sqft $168
Subdivision Jessica Estates
MLS Listing ID 20283693
Sold Date 06/22/23
Style Ranch,Traditional
Bedrooms 3
Full Baths 2
HOA Y/N None
Year Built 2016
Lot Size 1.000 Acres
Acres 1.0
Property Description
Just Outside City Limit sits this private, peaceful HOUSE. Spray foam insulation in Attic and Under house. New Appliances Refrigerator, Dishwasher, Range, Double Oven, Tilt in Double paned windows, New HVAC inside and out, new Water Heater, New Flooring and New Copper Metal Roof! This beautiful 3 bedroom, 2 bath Country Home, Open floorplan Living and Kitchen, Island with built in drawer cabinets, Pot and Pan rack overhead. Granite Breakfast Bar overlooks into the dining area. Vaulted 14ft ceiling, Ceiling fans, French doors off kitchen w built in blinds leading out to your brick patio for your outdoor kitchen. On the other side is the doorway leading out to the side yard with an Elegant Oak and Pine deck that looks out to your side yard and private Tree line in back. Oversized Mud Room. Large Laundry, Master bath has tiled shower tub combination, tiled floors, his and her sinks. Keep your horse home and have your Chickens too. Not a manufactured home. This is a well built home!
Location
State TX
County Parker
Direction 199 to Jay Bird Lane. Continue straight on Jay Bird Lane when the road curves just past the dollar store. Jay Bird lane turns into Mcvoid. See the 3 houses on the right just after the Y in the road. Turn On to the first street on the right. That is Frances Lane. The street sign is not up yet.
Rooms
Dining Room 1
Interior
Interior Features Decorative Lighting, Granite Counters, High Speed Internet Available, Kitchen Island, Open Floorplan, Vaulted Ceiling(s)
Heating Central
Cooling Central Air, Electric
Flooring Laminate, Tile
Appliance Dishwasher, Electric Oven, Electric Range, Microwave, Double Oven, Refrigerator, Vented Exhaust Fan
Heat Source Central
Laundry Electric Dryer Hookup
Exterior
Exterior Feature RV/Boat Parking
Utilities Available Co-op Electric, Co-op Water, Gravel/Rock, Individual Water Meter, Outside City Limits, Septic, Water Tap Fee Paid
Roof Type Metal
Garage No
Building
Lot Description Acreage, Cleared, Cul-De-Sac, Few Trees, Interior Lot
Story One
Foundation Concrete Perimeter, Pillar/Post/Pier
Level or Stories One
Structure Type Fiber Cement,Wood
Schools
Elementary Schools Springtown
Middle Schools Springtown
High Schools Springtown
School District Springtown Isd
Others
Restrictions Deed
Ownership see tax
Acceptable Financing Cash, Conventional, FHA, USDA Loan, VA Loan
Listing Terms Cash, Conventional, FHA, USDA Loan, VA Loan
Financing FHA
Special Listing Condition Deed Restrictions, Owner/ Agent, Survey Available, Utility Easement
Read Less Info
Want to know what your home might be worth? Contact us for a FREE valuation!

Our team is ready to help you sell your home for the highest possible price ASAP

©2024 North Texas Real Estate Information Systems.
Bought with Marie Davis • Keller Williams Realty FtWorth

Making real estate fast, fun and stress-free!






