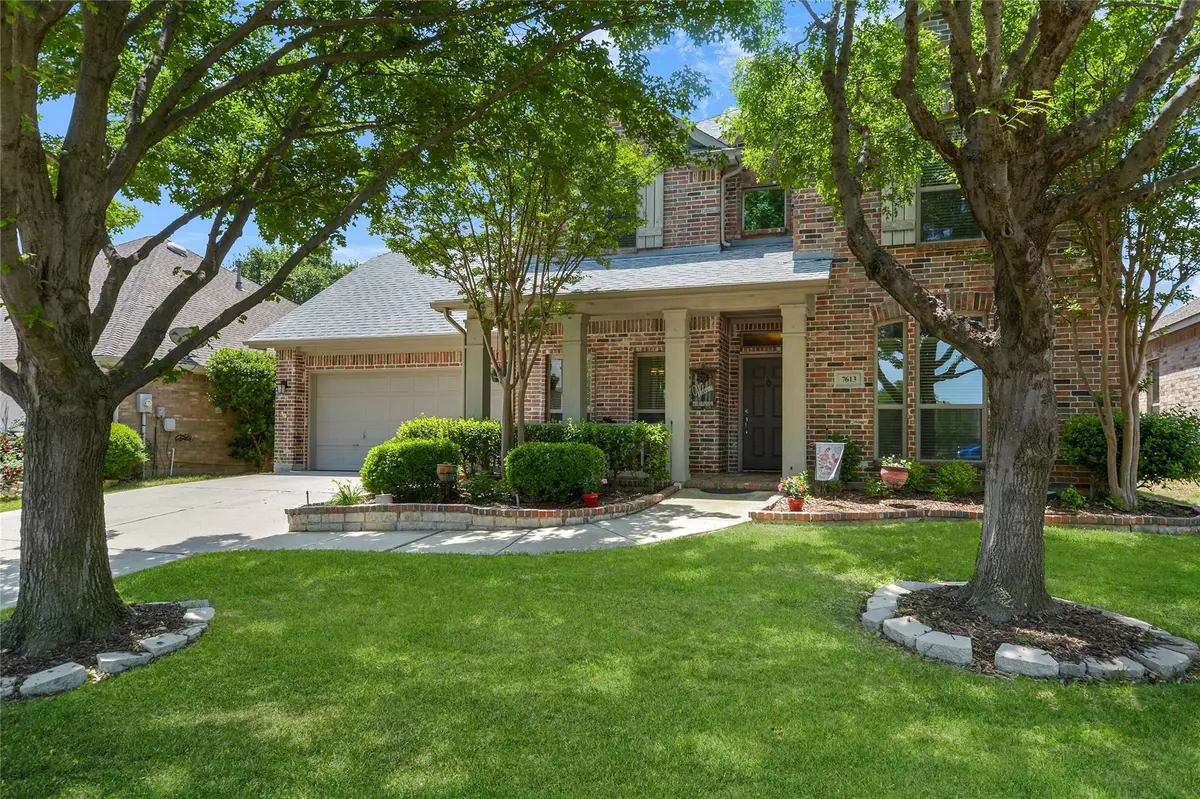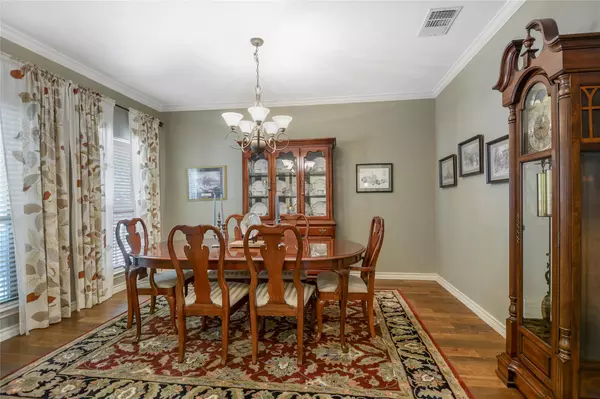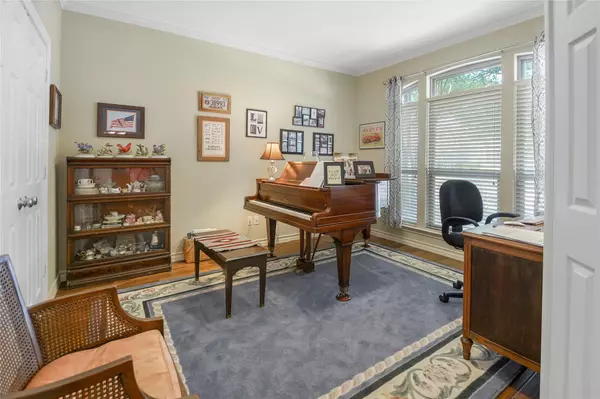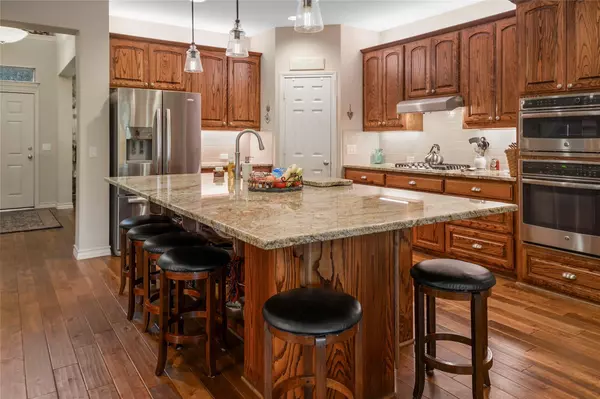$600,000
For more information regarding the value of a property, please contact us for a free consultation.
5 Beds
4 Baths
3,268 SqFt
SOLD DATE : 06/20/2023
Key Details
Property Type Single Family Home
Sub Type Single Family Residence
Listing Status Sold
Purchase Type For Sale
Square Footage 3,268 sqft
Price per Sqft $183
Subdivision Stanford Meadow Ph One
MLS Listing ID 20325873
Sold Date 06/20/23
Bedrooms 5
Full Baths 4
HOA Fees $75/ann
HOA Y/N Mandatory
Year Built 2002
Annual Tax Amount $9,620
Lot Size 6,969 Sqft
Acres 0.16
Property Description
*** OPEN HOUSE 1-4PM SAT & SUN
Welcome to this stunning 5 bedroom home with 4 bathrooms, and a 3 car tandem garage. The main level features a grand foyer that leads to a spacious living room with vaulted ceilings, perfect for entertaining guests or relaxing with family. The formal dining area, open concept living, and updated kitchen are perfect for hosting dinner parties. A huge primary bedroom with vaulted ceilings, added seating area, and plenty of natural light offer a peaceful retreat after a long day. The updated en suite bath features a dual vanity, walk-in shower, and a soaking tub that provides a luxurious spa-like experience. Upstairs, you will find three bedrooms that are all generously sized and share two full bathrooms. Along with a game room that provides endless possibilities for family gatherings and parties. This home also features new windows that help to improve energy efficiency and reduce utility bills. Do not miss the opportunity to make this your forever home.
Location
State TX
County Collin
Direction From 75 take Virginia west, turn left on S Stonebridge Dr, Turn left on Summer Glen Dr, Turn right on Summerside Ln, turn left on Chadwick Dr, House is immediately on your right.
Rooms
Dining Room 2
Interior
Interior Features Built-in Features, Cable TV Available, Decorative Lighting, Double Vanity, Dry Bar, Eat-in Kitchen, Granite Counters, High Speed Internet Available, Kitchen Island, Open Floorplan, Pantry, Vaulted Ceiling(s), Walk-In Closet(s)
Heating Central, Fireplace(s), Natural Gas
Cooling Ceiling Fan(s), Central Air, Electric
Flooring Carpet, Ceramic Tile, Wood
Fireplaces Number 1
Fireplaces Type Gas Starter, Living Room, Masonry, Wood Burning
Equipment Irrigation Equipment
Appliance Dishwasher, Disposal, Electric Oven, Gas Cooktop, Microwave, Convection Oven, Plumbed For Gas in Kitchen
Heat Source Central, Fireplace(s), Natural Gas
Exterior
Exterior Feature Covered Patio/Porch
Garage Spaces 3.0
Fence Privacy, Wood
Utilities Available All Weather Road, Cable Available, City Sewer, City Water, Concrete, Curbs, Electricity Connected, Individual Gas Meter, Individual Water Meter, Underground Utilities
Roof Type Composition
Garage Yes
Building
Story Two
Foundation Slab
Structure Type Brick
Schools
Elementary Schools Bennett
Middle Schools Evans
High Schools Mckinney Boyd
School District Mckinney Isd
Others
Ownership John & Pam Shapiro
Financing VA
Read Less Info
Want to know what your home might be worth? Contact us for a FREE valuation!

Our team is ready to help you sell your home for the highest possible price ASAP

©2024 North Texas Real Estate Information Systems.
Bought with Christina Money • The Platinum Group Real Estate

Making real estate fast, fun and stress-free!






