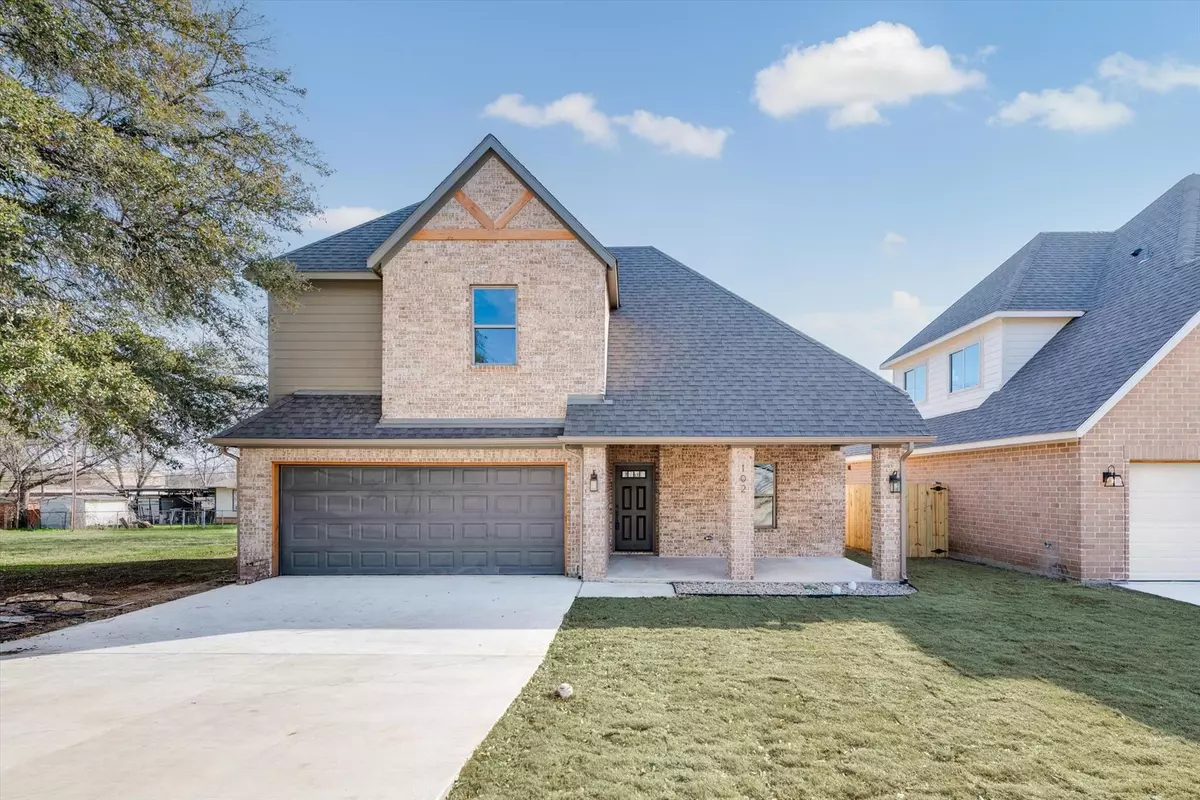$499,000
For more information regarding the value of a property, please contact us for a free consultation.
4 Beds
3 Baths
2,125 SqFt
SOLD DATE : 06/16/2023
Key Details
Property Type Single Family Home
Sub Type Single Family Residence
Listing Status Sold
Purchase Type For Sale
Square Footage 2,125 sqft
Price per Sqft $234
Subdivision Marshall Creek
MLS Listing ID 20217967
Sold Date 06/16/23
Bedrooms 4
Full Baths 3
HOA Y/N None
Year Built 2022
Annual Tax Amount $1,374
Lot Size 5,009 Sqft
Acres 0.115
Property Description
This open-concept floor plan offers warm and welcoming spaces while providing a traditional living area* The spacious family room features a wall of windows, that creates an inviting space for friends and family to gather* The kitchen features stainless steel appliances, subway tile backsplash that accent the granite countertop,beautiful large island* It also opens to a breakfast nook with windows, filling this space with natural light*Tucked away from the family room is the primary suite, allowing parents a quiet retreat at the end of each day.The adjoined bathroom features a dual sink vanity, large tub, separate walk-in shower, and large walk in closet*Second bedroom downstairs could be used as a study with access to a full bath*Two additional bedrooms upstairs with a bonus room too* large utility room with a place to hang clothes*Nice fenced in yard with covered porch*Located near NWISD schools,freeways,Historic Downtown Roanoke* No HOA fees,low taxes!
Location
State TX
County Denton
Direction From US 377 turn Right on Marshall Creek turn Left on Schooling turn right on Hackberry
Rooms
Dining Room 1
Interior
Interior Features Built-in Features, Cable TV Available, Double Vanity, Flat Screen Wiring, Granite Counters, High Speed Internet Available, Kitchen Island, Open Floorplan, Pantry, Walk-In Closet(s)
Heating Central, Electric, ENERGY STAR Qualified Equipment, ENERGY STAR/ACCA RSI Qualified Installation
Cooling Central Air, Electric, ENERGY STAR Qualified Equipment
Flooring Carpet, Ceramic Tile, Luxury Vinyl Plank
Appliance Dishwasher, Electric Range, Microwave
Heat Source Central, Electric, ENERGY STAR Qualified Equipment, ENERGY STAR/ACCA RSI Qualified Installation
Exterior
Garage Spaces 2.0
Fence Wood
Utilities Available Asphalt, Cable Available, City Sewer, City Water, Community Mailbox, Electricity Available, Electricity Connected, Individual Gas Meter
Roof Type Composition
Garage Yes
Building
Lot Description Interior Lot, Landscaped
Story Two
Foundation Slab
Structure Type Brick,Siding
Schools
Elementary Schools Beck
Middle Schools Medlin
High Schools Byron Nelson
School District Northwest Isd
Others
Ownership SWC Building
Acceptable Financing Cash, Conventional
Listing Terms Cash, Conventional
Financing Conventional
Read Less Info
Want to know what your home might be worth? Contact us for a FREE valuation!

Our team is ready to help you sell your home for the highest possible price ASAP

©2024 North Texas Real Estate Information Systems.
Bought with Rekha Asthana • Rekha Asthana

Making real estate fast, fun and stress-free!






