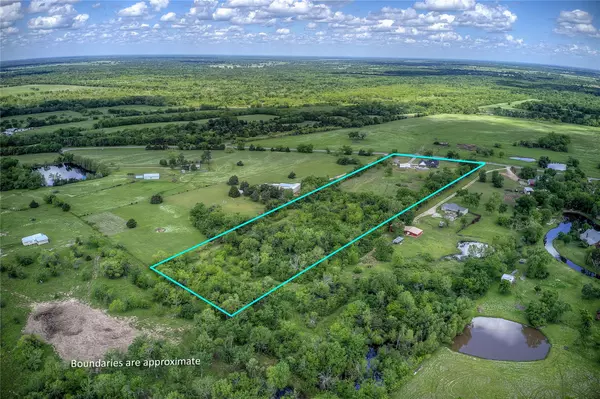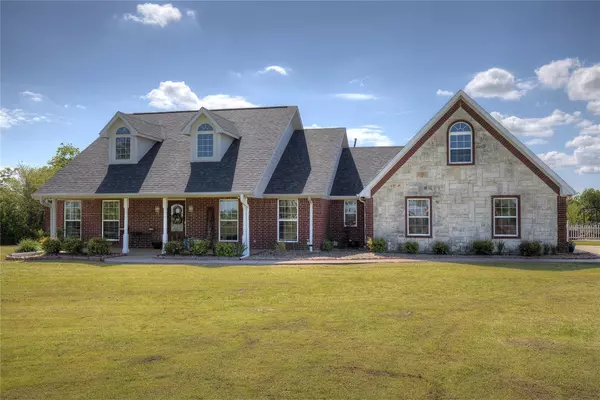$699,900
For more information regarding the value of a property, please contact us for a free consultation.
4 Beds
2 Baths
2,405 SqFt
SOLD DATE : 06/13/2023
Key Details
Property Type Single Family Home
Sub Type Single Family Residence
Listing Status Sold
Purchase Type For Sale
Square Footage 2,405 sqft
Price per Sqft $291
Subdivision Wilson H Barker Survey
MLS Listing ID 20302334
Sold Date 06/13/23
Style Traditional
Bedrooms 4
Full Baths 2
HOA Y/N None
Year Built 2002
Annual Tax Amount $7,293
Lot Size 9.240 Acres
Acres 9.24
Property Description
Everybody, Everybody! East TX at its best- this has EVERYTHING! Custom Home on 9 AC with an OFFICE, GUEST HOME, WORKSHOP with electric & tool shed, POOL, & SOLAR PANELS. High Speed INTERNET. UPDATED interior is Open-concept living, kitchen & dining area. Gas log FP. Primary bath has gorgeous shower, large vanity, walk-in closet, and linen closet. Split BR plan. Office has built-in storage & desk with lovely French doors off the foyer. Fabulous bonus room upstairs & attic storage. Vaulted ceilings, natural light, crown molding, and custom touches everywhere. Tiny house is perfect for in-laws, rental or homeschool. Garden area, lots of soccer or baseball field area. Outside city so can shoot! Paths are mowed and ready for walking or ATV riding. Huge back porch and deck area overlooks a fenced saltwater diving pool with water feature- Cool Deck is resurfaced. New HVAC 2022. 5 min to fabulous downtown SS, 1 min access to I-30. 90 miles to DFW. map incorrect- use LL 33.126802, -95.665260
Location
State TX
County Hopkins
Direction GPS is not correct. LatLong: 33.126802, -95.665260 Map pin has been reset. Access link from the MLS Directions button at the bottom of the screen- NOT the Map Icon. Or Exit Highway 67 Business and crossover I-30- home is on Right
Rooms
Dining Room 1
Interior
Interior Features Built-in Features, Decorative Lighting, Eat-in Kitchen, Granite Counters, High Speed Internet Available, Kitchen Island, Open Floorplan, Pantry, Vaulted Ceiling(s), Walk-In Closet(s)
Heating Active Solar, Central, Electric, Fireplace(s)
Cooling Central Air, Electric
Flooring Carpet, Vinyl, Wood
Fireplaces Number 1
Fireplaces Type Decorative, Family Room, Gas Logs, Raised Hearth, Stone
Appliance Dishwasher, Disposal, Gas Cooktop, Microwave, Double Oven, Plumbed For Gas in Kitchen
Heat Source Active Solar, Central, Electric, Fireplace(s)
Laundry Electric Dryer Hookup, Utility Room, Full Size W/D Area, Washer Hookup
Exterior
Exterior Feature Covered Patio/Porch, Garden(s), Rain Gutters, Lighting, Outdoor Living Center, Private Entrance, Storage
Garage Spaces 2.0
Carport Spaces 1
Fence Pipe, Wrought Iron, Other
Pool Diving Board, Fenced, In Ground, Outdoor Pool, Pool Sweep, Salt Water, Vinyl, Water Feature
Utilities Available Aerobic Septic, All Weather Road, Asphalt, Co-op Water, Electricity Connected, Outside City Limits, Propane
Roof Type Composition
Garage Yes
Private Pool 1
Building
Lot Description Acreage, Landscaped, Lrg. Backyard Grass, Many Trees
Story Two
Foundation Slab
Structure Type Brick,Rock/Stone
Schools
Middle Schools Sulphurspr
High Schools Sulphurspr
School District Sulphur Springs Isd
Others
Ownership Shiever
Acceptable Financing Cash, Conventional, VA Loan
Listing Terms Cash, Conventional, VA Loan
Financing VA
Special Listing Condition Aerial Photo, Survey Available
Read Less Info
Want to know what your home might be worth? Contact us for a FREE valuation!

Our team is ready to help you sell your home for the highest possible price ASAP

©2024 North Texas Real Estate Information Systems.
Bought with Michele Strube • Texas Real Estate Executives

Making real estate fast, fun and stress-free!






