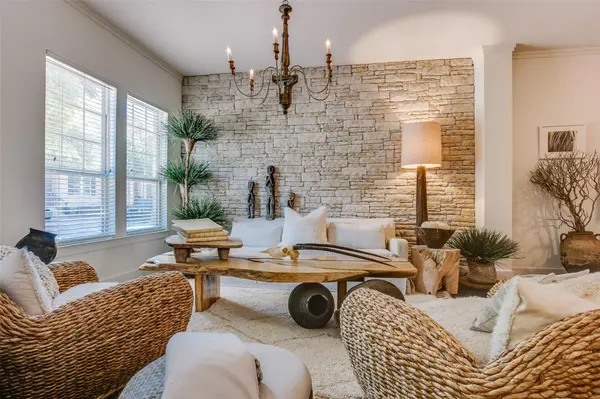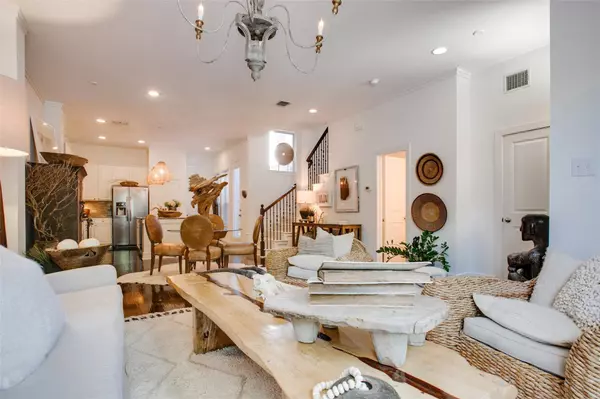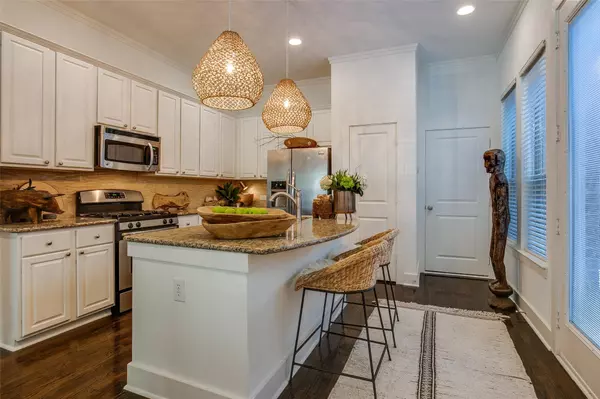$465,000
For more information regarding the value of a property, please contact us for a free consultation.
3 Beds
4 Baths
2,091 SqFt
SOLD DATE : 06/01/2023
Key Details
Property Type Townhouse
Sub Type Townhouse
Listing Status Sold
Purchase Type For Sale
Square Footage 2,091 sqft
Price per Sqft $222
Subdivision Mckamy Park
MLS Listing ID 20306981
Sold Date 06/01/23
Style Traditional
Bedrooms 3
Full Baths 2
Half Baths 2
HOA Fees $235/mo
HOA Y/N Mandatory
Year Built 2011
Annual Tax Amount $9,417
Lot Size 1,524 Sqft
Acres 0.035
Property Description
Welcome to your dream townhome built by David Weekly Home! This stunning property boasts a neutral color palette & natural finishes throughout, showing like a model home. With 3 bedrooms & 2 full baths, plus 2 half baths, there's plenty of space for everyone. You'll love the two living areas, perfect for entertaining or just relaxing with family & friends. The kitchen is a chef's dream, featuring white cabinets, granite counters, an island, & stainless appliances. The hand-scraped oak hardwood floors add a touch of elegance, while the Austin stone accent wall adds a rustic charm. You'll enjoy multiple outdoor areas, perfect for grilling or just enjoying the beautiful Texas weather. The third floor is a versatile space that could be used as a bedroom or the perfect media room. Featuring dark walls and a half bath, it's the ideal space for movie nights or just hanging out. This townhome is truly a gem, don't miss your opportunity to make it yours!
Location
State TX
County Dallas
Community Community Pool, Jogging Path/Bike Path, Park, Playground
Direction From Greenville take a right on Brick Row and left on Matthew.
Rooms
Dining Room 1
Interior
Interior Features Cable TV Available, Decorative Lighting, Eat-in Kitchen, Flat Screen Wiring, Granite Counters, High Speed Internet Available, Open Floorplan
Heating Natural Gas
Cooling Central Air, Electric
Flooring Carpet, Tile, Wood
Appliance Dishwasher, Disposal, Gas Cooktop, Gas Oven, Microwave, Plumbed For Gas in Kitchen, Refrigerator
Heat Source Natural Gas
Laundry Utility Room, Full Size W/D Area
Exterior
Exterior Feature Balcony, Courtyard
Garage Spaces 2.0
Fence Wood
Community Features Community Pool, Jogging Path/Bike Path, Park, Playground
Utilities Available City Sewer, City Water
Roof Type Composition
Garage Yes
Building
Story Three Or More
Foundation Slab
Structure Type Brick,Rock/Stone
Schools
Elementary Schools Richardson Terrace
High Schools Berkner
School District Richardson Isd
Others
Ownership see dcad
Acceptable Financing Cash, Conventional
Listing Terms Cash, Conventional
Financing Conventional
Read Less Info
Want to know what your home might be worth? Contact us for a FREE valuation!

Our team is ready to help you sell your home for the highest possible price ASAP

©2024 North Texas Real Estate Information Systems.
Bought with Nina Bhanot • Compass RE Texas, LLC

Making real estate fast, fun and stress-free!






