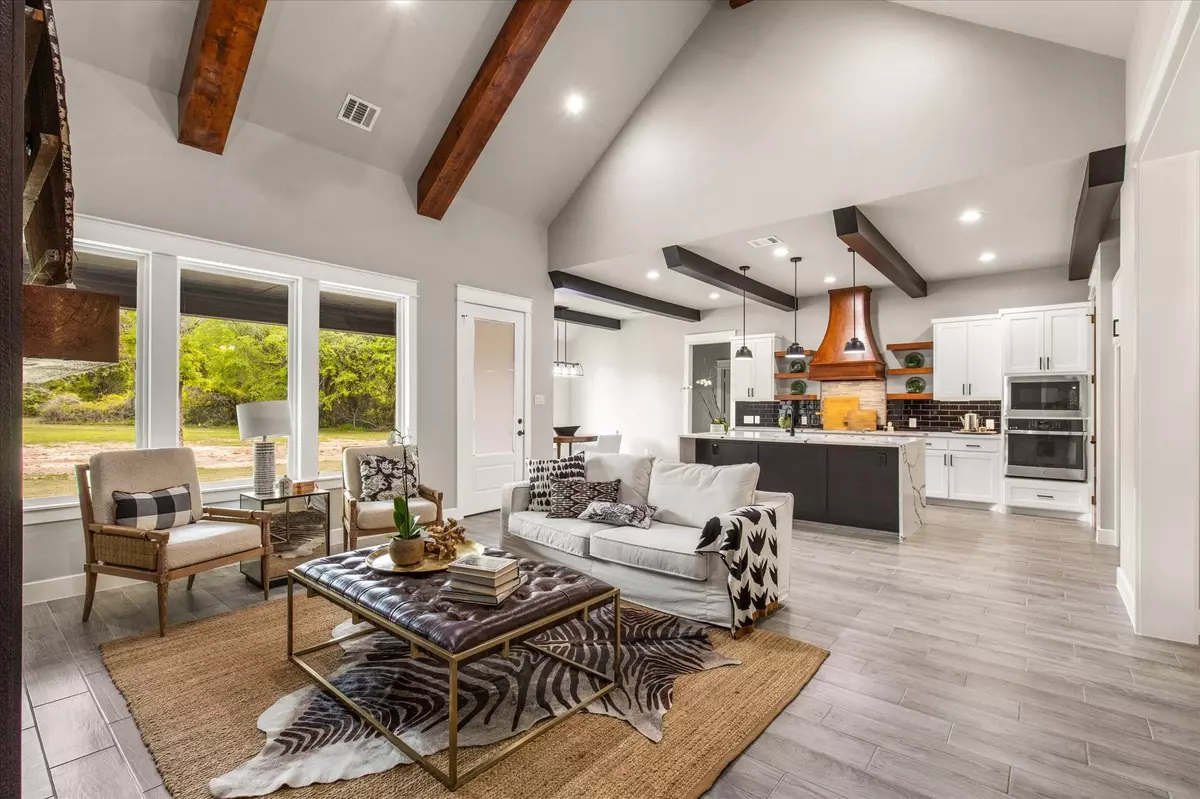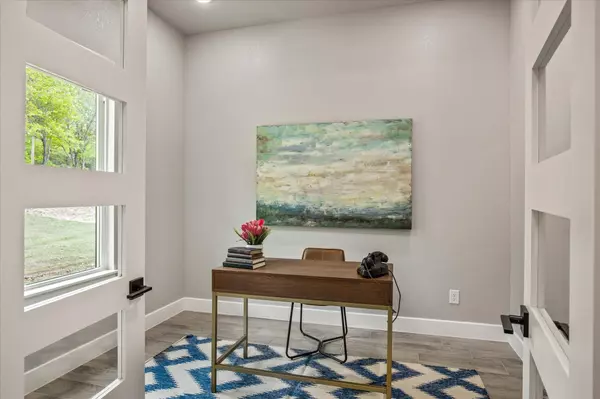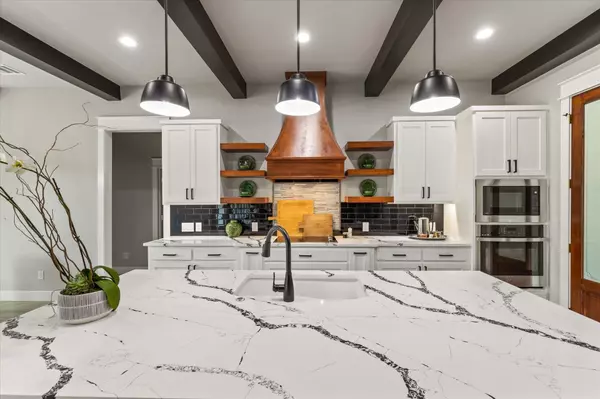$560,000
For more information regarding the value of a property, please contact us for a free consultation.
3 Beds
3 Baths
2,489 SqFt
SOLD DATE : 05/22/2023
Key Details
Property Type Single Family Home
Sub Type Single Family Residence
Listing Status Sold
Purchase Type For Sale
Square Footage 2,489 sqft
Price per Sqft $224
Subdivision Post Oak Addition
MLS Listing ID 20167151
Sold Date 05/22/23
Bedrooms 3
Full Baths 2
Half Baths 1
HOA Y/N None
Year Built 2022
Lot Size 2.020 Acres
Acres 2.02
Property Description
This stunning custom home on a private cul-de-sac road is the perfect house for those looking to get out of the city but still close enough for a commute. MOVE-IN-READY...Surrounded by mature oak trees, neighboring acres to the left and no front neighbors. This peaceful neighborhood is waiting for you! With 3 bedrooms, 2.5 bathrooms on 2 acres and a front office to work from home, this house has it all. The kitchen boast a large central island, walk in pantry with plenty of storage, striking quartz countertops, and stainless steel appliances. The oversized primary suite features a beautiful bathroom with high-end finishes separate tub and shower, and a large walk-in closet. You'll love the open floor plan with lots of natural light, perfect for entertaining guests. Enjoy the peaceful Texas countryside all year 'round from the large back patio. PLEASE SUBMIT ALL FINAL OFFERS BY SUNDAY, APRIL 16TH BEFORE 4PM.
Location
State TX
County Wise
Direction US-287 , TX-114 W and FM 2048 W to Co Rd 3696 in Wise County, Continue on Co Rd 3696. Take Co Rd 3798, Gilliland Rd ,3 Skillet Rd to Post Oak Ln.Get on I-35W S from N Fwy, Take I-820 W and TX-199 W to Gilliland Rd in Parker County, stay on Gilliland Rd. Take 3 Skillet Rd to Post Oak Ln USE GPS
Rooms
Dining Room 1
Interior
Interior Features Built-in Features, Double Vanity, Kitchen Island, Open Floorplan, Vaulted Ceiling(s)
Heating Central, Electric
Cooling Central Air, Electric
Flooring Tile
Fireplaces Number 1
Fireplaces Type Living Room
Appliance Dishwasher, Disposal, Electric Cooktop, Electric Oven, Electric Range
Heat Source Central, Electric
Laundry Full Size W/D Area
Exterior
Garage Spaces 2.0
Fence None
Utilities Available Aerobic Septic, Co-op Electric, Outside City Limits, Rural Water District, Underground Utilities, Well
Roof Type Composition
Garage Yes
Building
Lot Description Acreage, Many Trees
Story One
Foundation Slab
Structure Type Board & Batten Siding,Brick
Schools
Elementary Schools Bridgeport
Middle Schools Bridgeport
High Schools Bridgeport
School District Bridgeport Isd
Others
Restrictions Deed
Ownership 3M Homes LLC
Acceptable Financing Cash, Conventional, FHA, VA Loan
Listing Terms Cash, Conventional, FHA, VA Loan
Financing Conventional
Special Listing Condition Utility Easement
Read Less Info
Want to know what your home might be worth? Contact us for a FREE valuation!

Our team is ready to help you sell your home for the highest possible price ASAP

©2024 North Texas Real Estate Information Systems.
Bought with Debbie Collins • Prime Realty, LLC

Making real estate fast, fun and stress-free!






