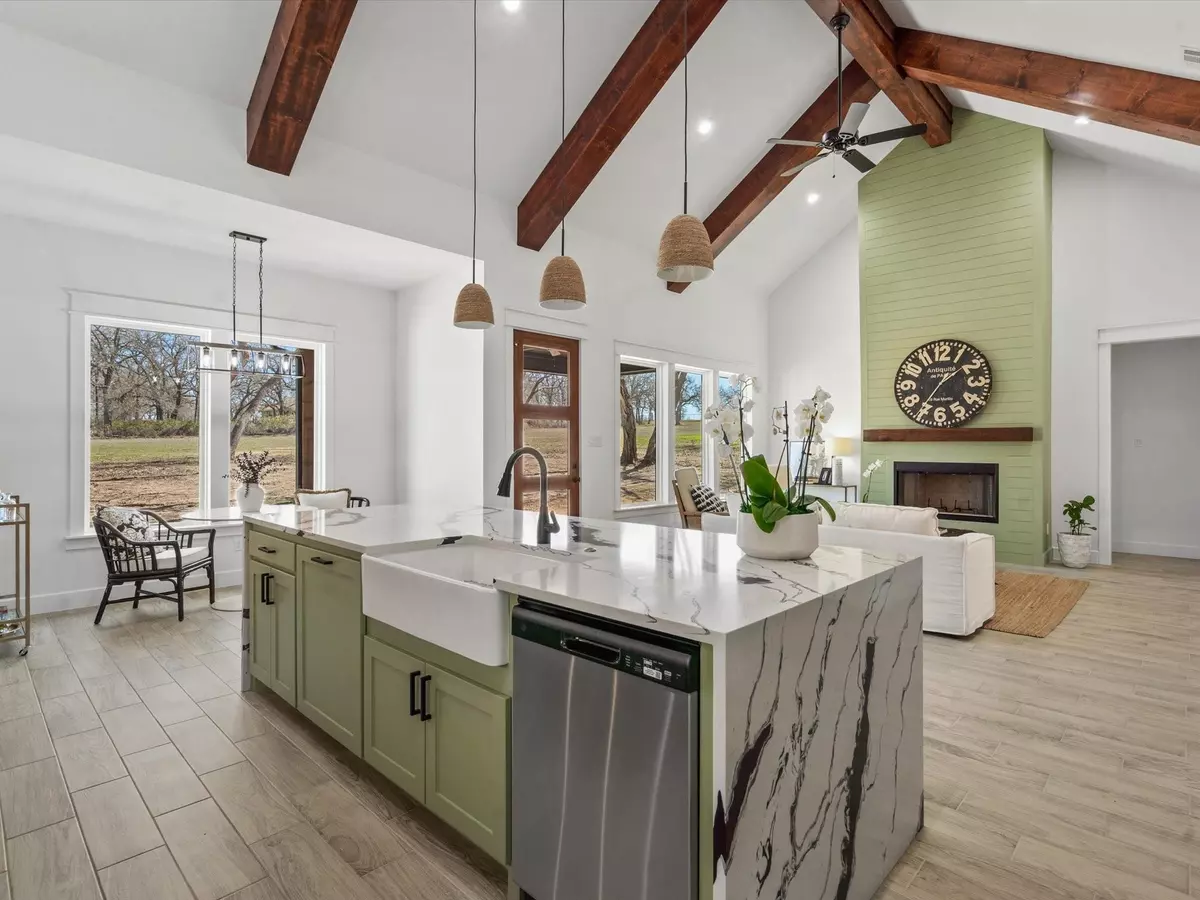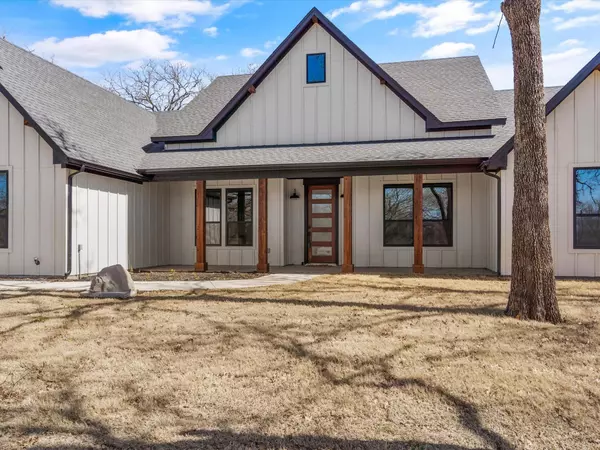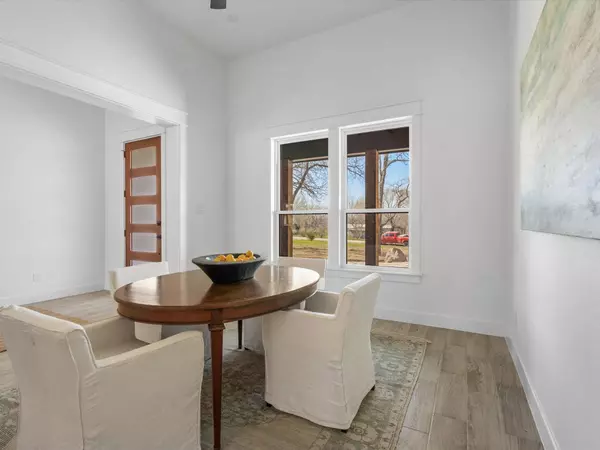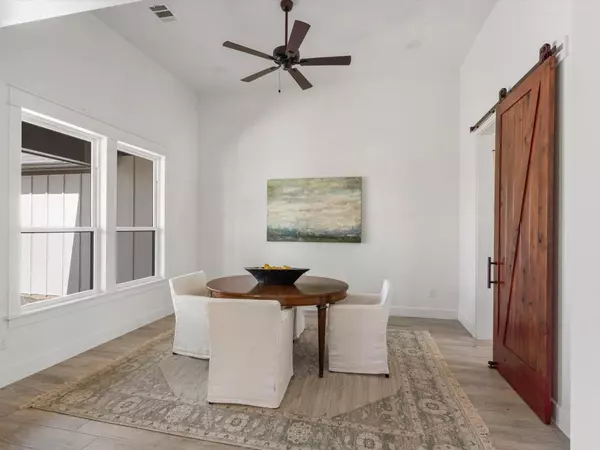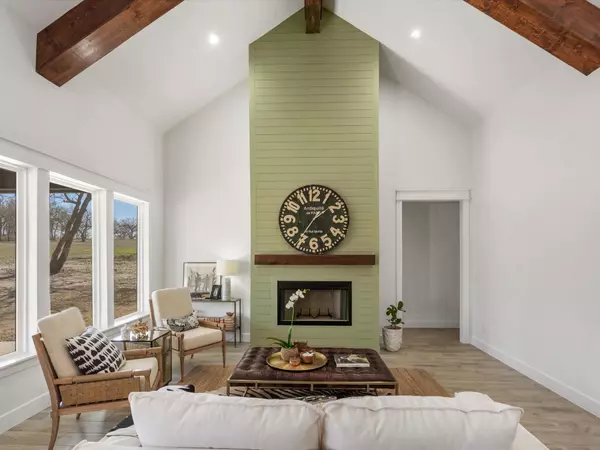$570,500
For more information regarding the value of a property, please contact us for a free consultation.
4 Beds
3 Baths
2,549 SqFt
SOLD DATE : 05/22/2023
Key Details
Property Type Single Family Home
Sub Type Single Family Residence
Listing Status Sold
Purchase Type For Sale
Square Footage 2,549 sqft
Price per Sqft $223
Subdivision Post Oak Addition
MLS Listing ID 20183861
Sold Date 05/22/23
Bedrooms 4
Full Baths 2
Half Baths 1
HOA Y/N None
Year Built 2022
Lot Size 2.060 Acres
Acres 2.06
Property Description
Welcome Home to this newly constructed Modern Farmhouse MOVE IN READY, on 2 ACRES of Country living with an effortless commute to the city. Enjoy this 4bdr, 2.5 bath 2,549 sqft 2-car garage. Open concept living room with a barn-wood mantle fireplace, vaulted wood-beam ceiling into dining and kitchen area providing ample space for everyone. The split formal dinning area or study can be closed off for extra privacy with a sliding barn door. Notable features of the kitchen include custom cabinets, a hall-way walk-in pantry, and a spacious waterfall island with plenty of seating for family and friends. A breakfast area with a wall of windows that allows for you to view the serene property. The owners retreat has opposite dual vanities, separate shower, a soaking tub, and a large walk-in closet. The mud room in the hallway is conveniently located near the garage door. Finally when the day is done, Relax under the large covered patio for the best weather in Texas country living . No HOA!
Location
State TX
County Wise
Direction Get on I-820 W, to TX-199 W, Turn right onto Gilliland Rd, Turn right onto 3 Skillit road, Turn left onto Buillion Rd, Turn right to stay on Co Rd 3781, Turn left onto Luke Rd. Follow GPS for further driving directions.
Rooms
Dining Room 1
Interior
Interior Features Double Vanity, Flat Screen Wiring, Kitchen Island, Open Floorplan, Pantry, Vaulted Ceiling(s)
Heating Central, Electric
Cooling Ceiling Fan(s), Central Air, Electric
Flooring Tile
Fireplaces Number 1
Fireplaces Type Living Room
Appliance Dishwasher, Electric Cooktop, Electric Oven, Microwave
Heat Source Central, Electric
Laundry Full Size W/D Area
Exterior
Garage Spaces 2.0
Utilities Available Aerobic Septic, Well
Roof Type Shingle
Garage Yes
Building
Story One
Foundation Slab
Structure Type Board & Batten Siding
Schools
Elementary Schools Bridgeport
Middle Schools Bridgeport
High Schools Bridgeport
School District Bridgeport Isd
Others
Ownership 3M Homes LLC
Acceptable Financing Cash, Conventional, FHA, VA Loan
Listing Terms Cash, Conventional, FHA, VA Loan
Financing VA
Special Listing Condition Utility Easement
Read Less Info
Want to know what your home might be worth? Contact us for a FREE valuation!

Our team is ready to help you sell your home for the highest possible price ASAP

©2024 North Texas Real Estate Information Systems.
Bought with Michael Wrzesinski • JPAR Keller

Making real estate fast, fun and stress-free!

