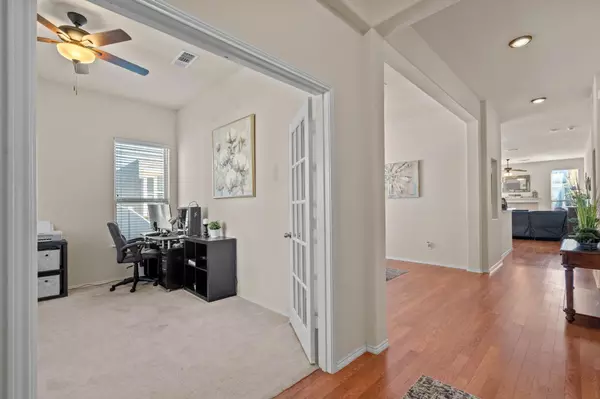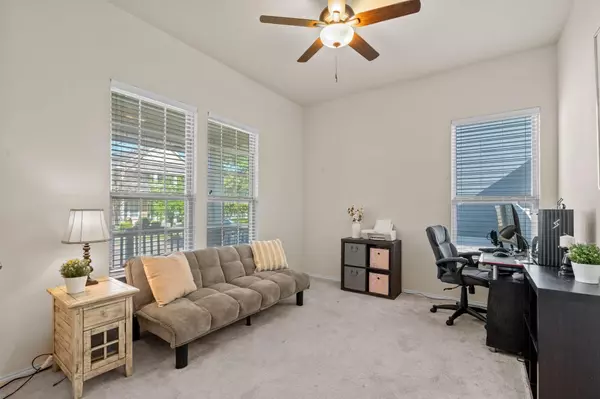$345,000
For more information regarding the value of a property, please contact us for a free consultation.
3 Beds
2 Baths
1,973 SqFt
SOLD DATE : 05/22/2023
Key Details
Property Type Single Family Home
Sub Type Single Family Residence
Listing Status Sold
Purchase Type For Sale
Square Footage 1,973 sqft
Price per Sqft $174
Subdivision Seaside Village Ii At Providen
MLS Listing ID 20293967
Sold Date 05/22/23
Style Traditional
Bedrooms 3
Full Baths 2
HOA Fees $66/mo
HOA Y/N Mandatory
Year Built 2007
Annual Tax Amount $6,143
Lot Size 5,619 Sqft
Acres 0.129
Property Description
Amazing one-story home located in the resort style community of Providence Village. Located only a stone’s throw away from a private community pond & playground. This home boasts upgrades including: gleaming hardwood floors, french door study off the entry that could be a 4th bedroom with armoire, soaring ceilings, formal dining or living room, open split bedroom floor plan, walk-in pantry, wood burning fireplace, art niches, cozy covered porch and open patio, spacious primary bedroom complete with a luxurious custom designed walk in shower, dual sinks, and dual primary closets complete with floor to ceiling shoe rack! This home is a must see! View today before its gone!
Location
State TX
County Denton
Community Club House, Community Pool, Curbs, Fitness Center, Greenbelt, Jogging Path/Bike Path, Park, Playground, Pool, Sidewalks, Tennis Court(S)
Direction Use GPS or follow these directions: Highway 380 (University) to FM 2953. Turn left on Cape Cod. Continue straight through the traffic loop to stay on Cape Cod. Turn right on Rodgers. Home is on the right, sign is in the yard.
Rooms
Dining Room 2
Interior
Interior Features Cable TV Available, Decorative Lighting, Eat-in Kitchen, High Speed Internet Available, Open Floorplan, Pantry, Walk-In Closet(s)
Heating Central
Cooling Attic Fan, Ceiling Fan(s), Central Air
Flooring Carpet, Ceramic Tile, Wood
Fireplaces Number 1
Fireplaces Type Family Room, Wood Burning
Appliance Gas Cooktop, Gas Oven, Gas Water Heater, Microwave
Heat Source Central
Laundry Electric Dryer Hookup, Utility Room, Full Size W/D Area
Exterior
Exterior Feature Covered Patio/Porch, Rain Gutters
Garage Spaces 2.0
Fence Vinyl
Community Features Club House, Community Pool, Curbs, Fitness Center, Greenbelt, Jogging Path/Bike Path, Park, Playground, Pool, Sidewalks, Tennis Court(s)
Utilities Available City Sewer, City Water, Co-op Electric, Electricity Connected
Roof Type Composition
Garage Yes
Building
Lot Description Few Trees, Interior Lot, Landscaped, Sprinkler System, Subdivision
Story One
Foundation Slab
Structure Type Siding
Schools
Elementary Schools James A Monaco
Middle Schools Aubrey
High Schools Aubrey
School District Aubrey Isd
Others
Ownership See Tax
Acceptable Financing Cash, Conventional, FHA, USDA Loan
Listing Terms Cash, Conventional, FHA, USDA Loan
Financing Cash
Special Listing Condition Survey Available
Read Less Info
Want to know what your home might be worth? Contact us for a FREE valuation!

Our team is ready to help you sell your home for the highest possible price ASAP

©2024 North Texas Real Estate Information Systems.
Bought with Britaney Hughes • Keller Williams Urban Dallas

Making real estate fast, fun and stress-free!






