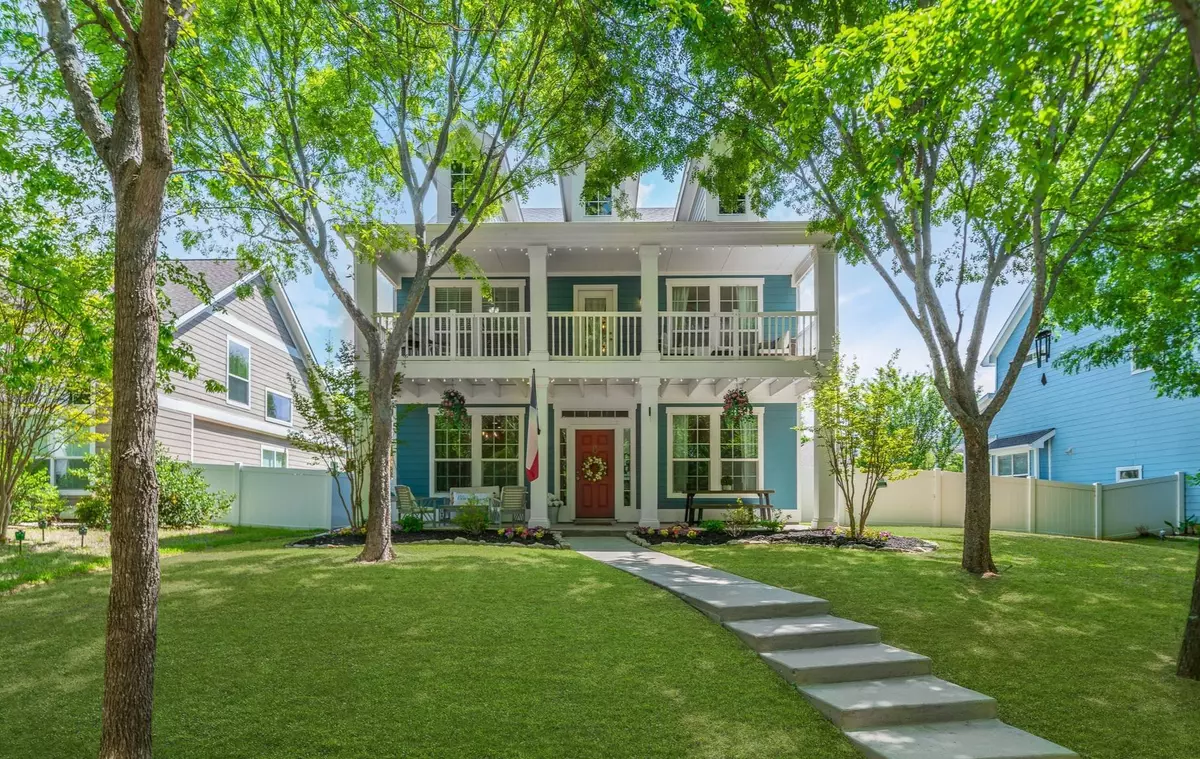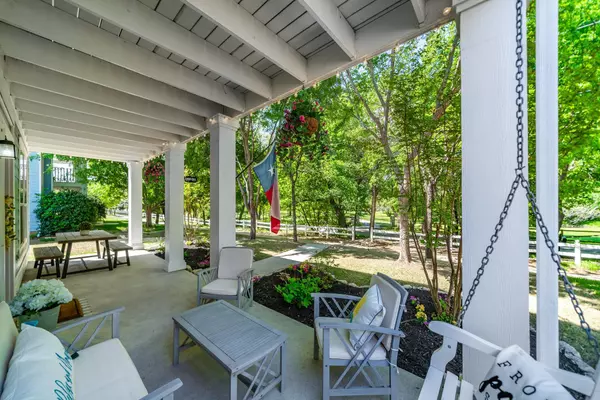$374,999
For more information regarding the value of a property, please contact us for a free consultation.
3 Beds
3 Baths
2,283 SqFt
SOLD DATE : 05/23/2023
Key Details
Property Type Single Family Home
Sub Type Single Family Residence
Listing Status Sold
Purchase Type For Sale
Square Footage 2,283 sqft
Price per Sqft $164
Subdivision Seaside Village Ii At Providence
MLS Listing ID 20303143
Sold Date 05/23/23
Bedrooms 3
Full Baths 2
Half Baths 1
HOA Fees $33
HOA Y/N Mandatory
Year Built 2010
Lot Size 6,621 Sqft
Acres 0.152
Property Description
WOW! Come see this GEM of Southern Living with a country feel. Porch time is ALL the time here! Resort Style Living in Master Planned town of Providence Village in Aubrey ISD. 'La Maison Bleue' is a charming 3 bed, 2.5 bath w upgrades galore. It is Open and Airy w beautiful White Oak Hardwood floors through out the 1st floor + tile in half bath + laundry. There are two story windows that let in a flood of light. Upstairs is a large gameroom that leads out to the 2nd floor porch in the trees. Primary bedroom is a nice size w ensuite bath w separate shower and tub. The closet was just remodeled by Closets by Design w built in dressers and tons of space. The backyard is above average size for the neighborhood w plenty of room to play + entertain. Updates include: Outside House painted (7-2021), Replaced HVAC system (4-2021), Upgraded Gutters installed (2021), Sprinkler system (2018), Installed Hardwood floors (10-2018), Remodeled Primary Closet (8-2022), Original light fixtures replaced.
Location
State TX
County Denton
Community Club House, Community Pool, Fishing, Fitness Center, Lake, Park, Playground, Pool, Sauna, Sidewalks, Tennis Court(S), Other
Direction Per GPS. GUEST PARKING IS IN THE REAR ALLEY in Guest Parking Spaces. Directions: from Dr. Sanders Road, turn East @ Prospect Ln, take 1st left @ Rodgers Ln, go thru the Stop Sign. After the lake, take left in alley. Parking is on left. Walk in the alley. House is the 2nd on the left. #2024.
Rooms
Dining Room 2
Interior
Interior Features Cable TV Available, Decorative Lighting, High Speed Internet Available, Vaulted Ceiling(s), Wainscoting, Walk-In Closet(s)
Heating Central, Natural Gas
Cooling Ceiling Fan(s), Central Air, Electric
Flooring Carpet, Ceramic Tile, Hardwood, Wood
Fireplaces Number 1
Fireplaces Type Gas Logs, Gas Starter, Living Room, Wood Burning
Appliance Dishwasher, Disposal, Electric Range, Gas Water Heater, Microwave, Plumbed For Gas in Kitchen
Heat Source Central, Natural Gas
Laundry Electric Dryer Hookup, Utility Room, Full Size W/D Area, Washer Hookup
Exterior
Exterior Feature Balcony, Covered Patio/Porch
Garage Spaces 2.0
Fence Back Yard, Fenced, Vinyl
Community Features Club House, Community Pool, Fishing, Fitness Center, Lake, Park, Playground, Pool, Sauna, Sidewalks, Tennis Court(s), Other
Utilities Available Alley, Cable Available, City Sewer, City Water, Co-op Electric
Roof Type Composition
Garage Yes
Building
Lot Description Landscaped, Many Trees, Sprinkler System
Story Two
Foundation Slab
Structure Type Fiber Cement
Schools
Elementary Schools James A Monaco
Middle Schools Aubrey
High Schools Aubrey
School District Aubrey Isd
Others
Ownership Of Record
Acceptable Financing Cash, Conventional, FHA, USDA Loan
Listing Terms Cash, Conventional, FHA, USDA Loan
Financing FHA
Special Listing Condition Survey Available
Read Less Info
Want to know what your home might be worth? Contact us for a FREE valuation!

Our team is ready to help you sell your home for the highest possible price ASAP

©2024 North Texas Real Estate Information Systems.
Bought with Oscar Cortez • Keller Williams Urban Dallas

Making real estate fast, fun and stress-free!






