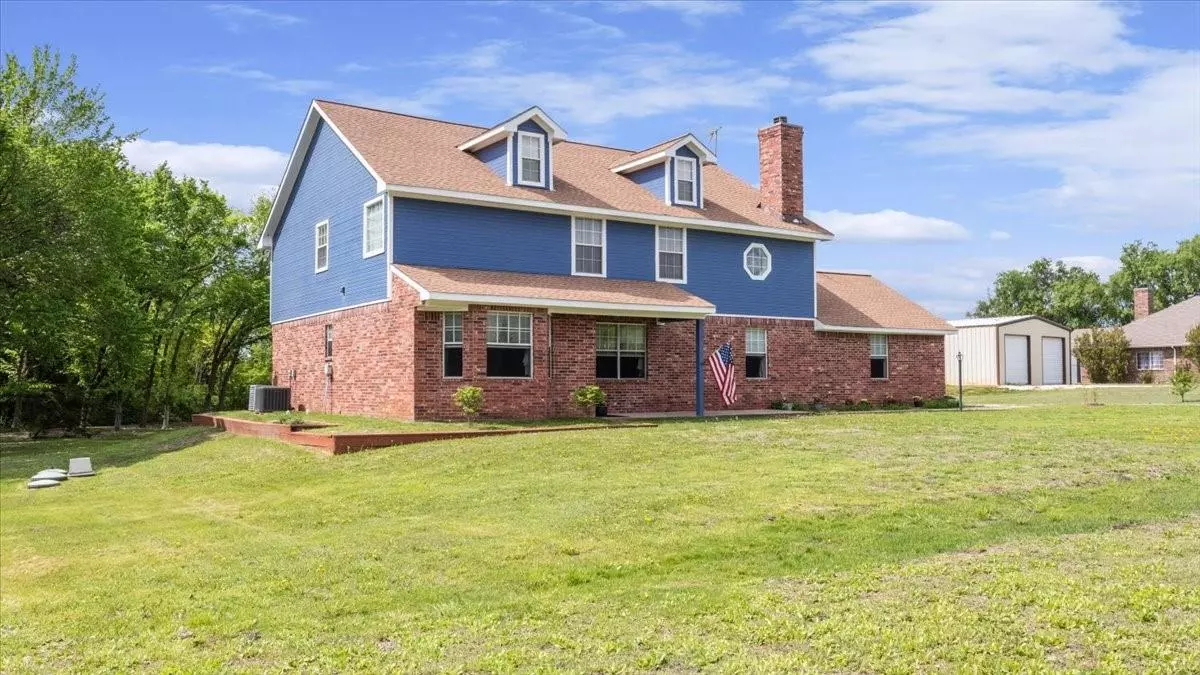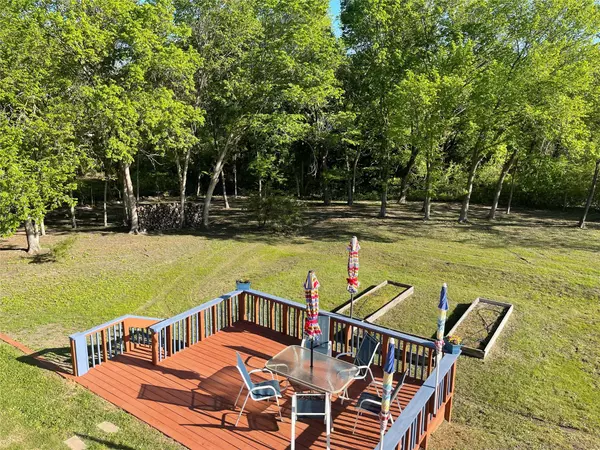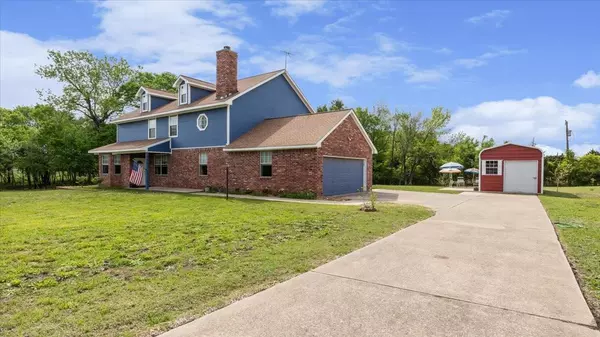$525,000
For more information regarding the value of a property, please contact us for a free consultation.
4 Beds
4 Baths
2,876 SqFt
SOLD DATE : 05/22/2023
Key Details
Property Type Single Family Home
Sub Type Single Family Residence
Listing Status Sold
Purchase Type For Sale
Square Footage 2,876 sqft
Price per Sqft $182
Subdivision Meadows On Farmington Ph 2
MLS Listing ID 20301808
Sold Date 05/22/23
Style Traditional
Bedrooms 4
Full Baths 3
Half Baths 1
HOA Y/N None
Year Built 1998
Annual Tax Amount $6,947
Lot Size 1.000 Acres
Acres 1.0
Property Description
This large home sits on an exquisite lot with a beautiful wooded backyard. Country living at it's best! The home boasts 4 bedrooms and 3.5 baths. The large eat-in kitchen has updated stainless appliances, lots of counter space and storage, walk in pantry, island and lots of windows overlooking the backyard. This floor plan has lots of flexible spaces: ie 2 living rooms, a large dining room, office nook with built ins and an upstairs sewing room nook. One bedroom is downstairs and the other 3 bedrooms are upstairs. The downstairs bedroom has a walk in shower. The upstairs large master has an ensuite bathroom with dual sinks and a closet. The other 2 bedrooms are spacious (15x12) with a jack and jill bath. The utility room closet is located upstairs. Tons of storage including Lg shed. The kids will love the multiple staircases. House is in EXCELLENT condition. Multiple piers in foundation, fairly new roof, HVAC and water heater. Original home owners who are meticulous. No HOA. VAISD!
Location
State TX
County Grayson
Direction See GPS
Rooms
Dining Room 2
Interior
Interior Features Cable TV Available, Eat-in Kitchen, High Speed Internet Available, Kitchen Island, Multiple Staircases, Pantry, Walk-In Closet(s), In-Law Suite Floorplan
Heating Electric
Cooling Ceiling Fan(s), Central Air
Flooring Carpet, Ceramic Tile, Laminate
Fireplaces Number 1
Fireplaces Type Brick, Wood Burning
Equipment TV Antenna
Appliance Dishwasher, Electric Oven, Electric Range, Electric Water Heater, Microwave
Heat Source Electric
Laundry Electric Dryer Hookup, Full Size W/D Area, Washer Hookup
Exterior
Exterior Feature Garden(s), Storage
Garage Spaces 2.0
Fence None
Utilities Available Aerobic Septic, Asphalt, Cable Available, Co-op Electric, Co-op Water, Individual Water Meter, Outside City Limits, Underground Utilities
Roof Type Composition
Garage Yes
Building
Lot Description Acreage, Few Trees, Interior Lot, Lrg. Backyard Grass, Many Trees
Story Two
Foundation Pillar/Post/Pier, Slab
Structure Type Brick,Fiber Cement
Schools
Elementary Schools Bob And Lola Sanford
High Schools Van Alstyne
School District Van Alstyne Isd
Others
Restrictions No Known Restriction(s)
Ownership Borgerding
Acceptable Financing Conventional
Listing Terms Conventional
Financing Conventional
Special Listing Condition Aerial Photo, Survey Available
Read Less Info
Want to know what your home might be worth? Contact us for a FREE valuation!

Our team is ready to help you sell your home for the highest possible price ASAP

©2024 North Texas Real Estate Information Systems.
Bought with Ruben Martinez • Mora Bella, Inc.

Making real estate fast, fun and stress-free!






