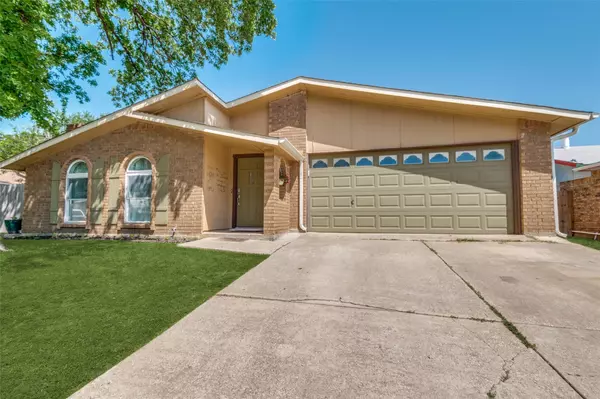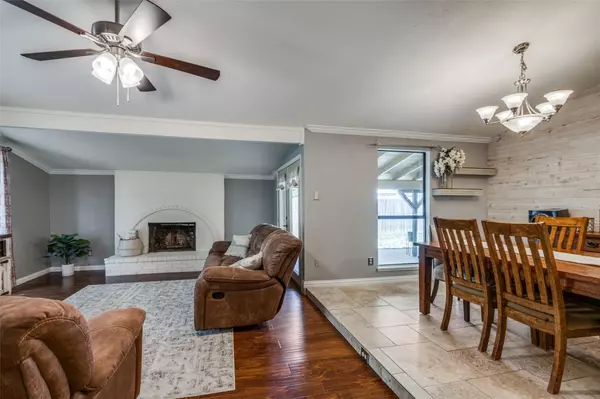$359,000
For more information regarding the value of a property, please contact us for a free consultation.
3 Beds
2 Baths
1,844 SqFt
SOLD DATE : 05/18/2023
Key Details
Property Type Single Family Home
Sub Type Single Family Residence
Listing Status Sold
Purchase Type For Sale
Square Footage 1,844 sqft
Price per Sqft $194
Subdivision Whisperwood Addition
MLS Listing ID 20302532
Sold Date 05/18/23
Style Traditional
Bedrooms 3
Full Baths 2
HOA Y/N None
Year Built 1979
Lot Size 7,932 Sqft
Acres 0.1821
Property Description
Nestled in a well established neighborhood, this three bedroom, two bathroom, adorable home with many updates will surely catch your eye! Walk into a cozy living area of vaulted ceilings, and lovely hardwood flooring accented with your wood burning brick fireplace. Enjoy a custom accent wall as the best backdrop to your dining area and completely remodeled dry bar. Enter into a gorgeous kitchen to reveal a completely updated area that boasts tons of natural light, ample amount of storage, as well as stainless steel appliances, granite countertops, new hardware, and custom painted cabinets. Take your pick of any of the 3 oversized bedrooms. Also, enjoy the outdoors in your large side and backyard with new stone patio, As well as mature trees providing lots of shade where you can relax and unwind or entertain family and friends. Just a 5 minute walk to Stormie Jones Park and near tons of shopping, restaurants, and entertainment. This home is a must see!
Location
State TX
County Tarrant
Direction From 121, exit Hardwood go East, right on Ember, left on Mulberry, Right on Cottonwood, Right on Aspenwood, home is on your right.
Rooms
Dining Room 1
Interior
Interior Features Cable TV Available, Eat-in Kitchen, Granite Counters, High Speed Internet Available, Kitchen Island, Pantry, Vaulted Ceiling(s)
Heating Central, Electric
Cooling Central Air, Electric
Flooring Ceramic Tile, Hardwood, Simulated Wood
Fireplaces Number 1
Fireplaces Type Wood Burning
Appliance Dishwasher, Disposal, Electric Cooktop, Electric Oven, Electric Water Heater, Microwave, Double Oven
Heat Source Central, Electric
Laundry Electric Dryer Hookup, In Kitchen, Utility Room, Full Size W/D Area, Washer Hookup
Exterior
Exterior Feature Rain Gutters
Garage Spaces 2.0
Fence Wood
Utilities Available City Sewer, City Water
Roof Type Composition
Garage Yes
Building
Lot Description Lrg. Backyard Grass, Many Trees
Story One
Foundation Slab
Structure Type Brick,Siding
Schools
Elementary Schools Midwaypark
High Schools Trinity
School District Hurst-Euless-Bedford Isd
Others
Acceptable Financing Assumable
Listing Terms Assumable
Financing Conventional
Special Listing Condition Utility Easement
Read Less Info
Want to know what your home might be worth? Contact us for a FREE valuation!

Our team is ready to help you sell your home for the highest possible price ASAP

©2024 North Texas Real Estate Information Systems.
Bought with Eric Boeke • eXp Realty LLC

Making real estate fast, fun and stress-free!






