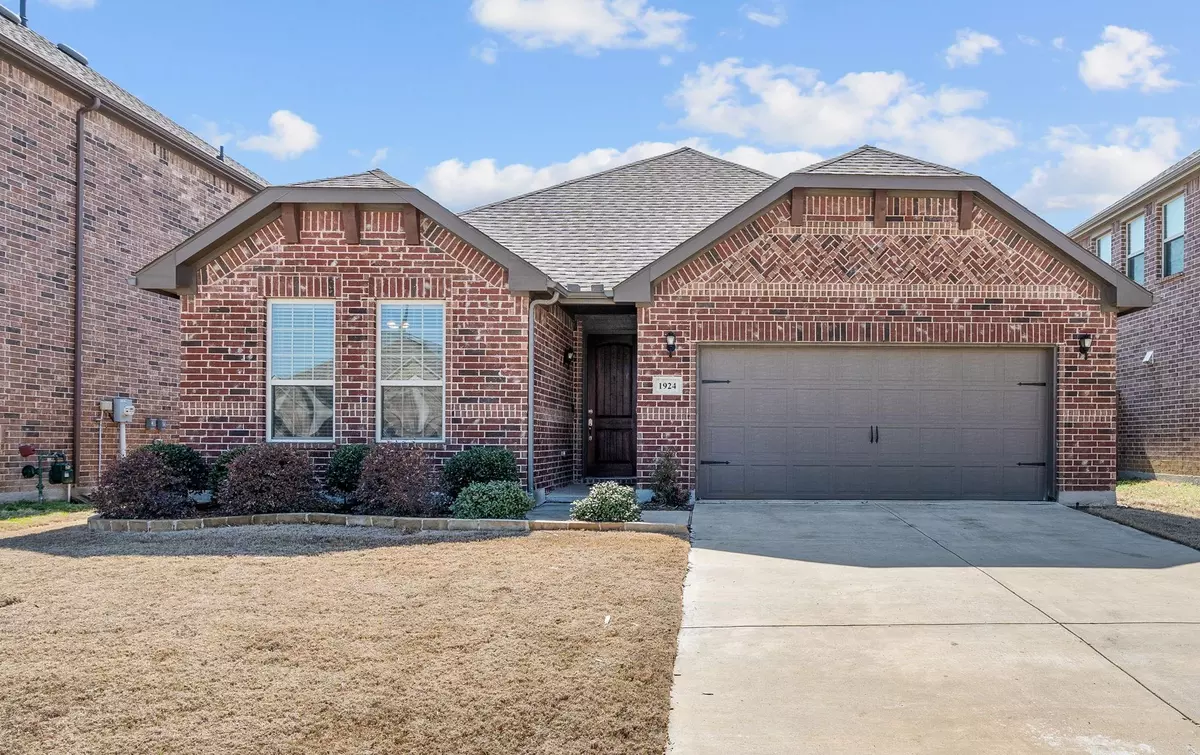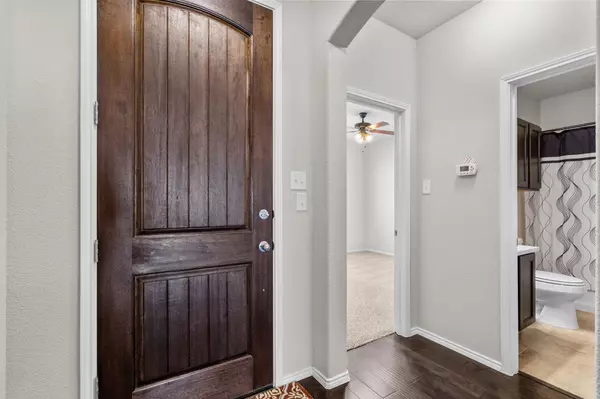$383,900
For more information regarding the value of a property, please contact us for a free consultation.
3 Beds
2 Baths
1,799 SqFt
SOLD DATE : 05/16/2023
Key Details
Property Type Single Family Home
Sub Type Single Family Residence
Listing Status Sold
Purchase Type For Sale
Square Footage 1,799 sqft
Price per Sqft $213
Subdivision Arrow Brooke Ph 1B
MLS Listing ID 20282054
Sold Date 05/16/23
Style Contemporary/Modern
Bedrooms 3
Full Baths 2
HOA Fees $65/qua
HOA Y/N Mandatory
Year Built 2017
Annual Tax Amount $6,834
Lot Size 6,011 Sqft
Acres 0.138
Property Description
One owner! Neutral open floor plan has high-end laminate wood flooring that greets you at the front door and continues in the living and dining rooms. Open concept is an entertainers dream! SS appliances, granite on the large island, upgraded cabinets. Dining room with window seat. Living room with crown molding and a direct-vent fireplace for those chilly nights. The main bedroom has an ensuite bath with dual walk-in closets and TWO vanities as well as a separate shower and large garden tub. Enjoy a nice night out under the cover of the back patio. Lots of upgrades in this quaint home! Community has two pools with amenity centers, playgrounds, plus more! Shop and dine nearby.
Location
State TX
County Denton
Community Community Pool, Fishing, Greenbelt, Jogging Path/Bike Path, Lake, Perimeter Fencing, Playground, Pool, Sidewalks
Direction From Highway 380, go North on FM 1385. Turn Left on Arrow Brooke Ave. Turn Right on Broken Arrow Dr. Turn Right onto Ranch Trail Road. Turn Left onto Alton Way. 1924 Alton Way is on the Left.
Rooms
Dining Room 1
Interior
Interior Features Cable TV Available, Decorative Lighting, Double Vanity, Granite Counters, High Speed Internet Available, Kitchen Island, Open Floorplan, Pantry, Walk-In Closet(s)
Heating Central, Natural Gas
Cooling Central Air, Electric
Flooring Carpet, Simulated Wood, Tile
Fireplaces Number 1
Fireplaces Type Gas Logs, Living Room, Stone, Ventless
Appliance Dishwasher, Disposal, Gas Range, Microwave, Tankless Water Heater, Vented Exhaust Fan
Heat Source Central, Natural Gas
Laundry Electric Dryer Hookup, Utility Room, Full Size W/D Area, Washer Hookup
Exterior
Exterior Feature Covered Patio/Porch, Gas Grill
Garage Spaces 2.0
Fence Back Yard, Gate, Wood
Community Features Community Pool, Fishing, Greenbelt, Jogging Path/Bike Path, Lake, Perimeter Fencing, Playground, Pool, Sidewalks
Utilities Available All Weather Road, Cable Available, Co-op Electric, Community Mailbox, Concrete, Curbs, Individual Gas Meter, Individual Water Meter, MUD Sewer, MUD Water, Sidewalk, Underground Utilities
Roof Type Composition
Garage Yes
Building
Lot Description Few Trees, Interior Lot, Landscaped, Level, Oak, Sprinkler System, Subdivision
Story One
Foundation Slab
Structure Type Brick,Fiberglass Siding,Wood
Schools
Elementary Schools Paloma Creek
Middle Schools Rodriguez
High Schools Ray Braswell
School District Denton Isd
Others
Restrictions Deed
Ownership See Attached Instructions
Acceptable Financing Cash, Conventional, FHA, VA Loan
Listing Terms Cash, Conventional, FHA, VA Loan
Financing FHA
Special Listing Condition Deed Restrictions, Survey Available
Read Less Info
Want to know what your home might be worth? Contact us for a FREE valuation!

Our team is ready to help you sell your home for the highest possible price ASAP

©2024 North Texas Real Estate Information Systems.
Bought with Jordan Karnes • Brix Realty

Making real estate fast, fun and stress-free!






