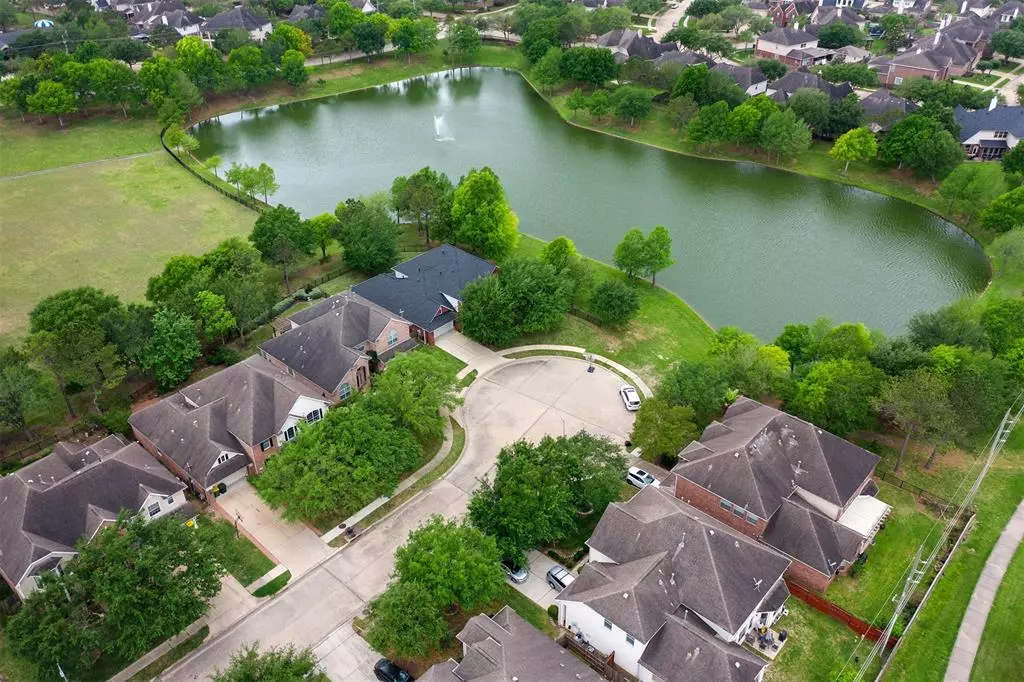$460,000
For more information regarding the value of a property, please contact us for a free consultation.
4 Beds
3.1 Baths
3,723 SqFt
SOLD DATE : 05/12/2023
Key Details
Property Type Single Family Home
Listing Status Sold
Purchase Type For Sale
Square Footage 3,723 sqft
Price per Sqft $126
Subdivision Shadow Creek Ranch
MLS Listing ID 95476370
Sold Date 05/12/23
Style Traditional
Bedrooms 4
Full Baths 3
Half Baths 1
HOA Fees $87/ann
HOA Y/N 1
Year Built 2004
Annual Tax Amount $8,888
Tax Year 2022
Lot Size 7,958 Sqft
Acres 0.1827
Property Description
Amazing opportunity! Nestled on a quiet cul-de-sac street with serene backyard that backs up to green belt, iron fence that allows for nice breeze and gate to quickly access nearby tennis courts,trails and one of the commuity pools. Convenient proxitiy to nearby highly sought-after A-rated neighborhood Mary Burks Marek Elementary school and Junior high. 4 bedroom 3.5 bath with gameroom and workspace on second floor. Dramatic high ceilings and an open living room with views of the green belt, as well as formal living and dining rooms. Prepare feasts with ease in the generous Island kitchen! 1st-floor primary bedroom with seating area & spacious en suite bathroom with oversized shower and soaking tub, equipped with surround sound. Pearland’s well-manicured community features glistening lakes, parks, pools, and miles of hike and bike trails. Easy access to 288 and 20 minutes to Texas Medical Center and 22 Minutes to Downtown, nearby Pearland Town Center Mall, shopping, dining, and more!
Location
State TX
County Brazoria
Community Shadow Creek Ranch
Area Pearland
Rooms
Bedroom Description En-Suite Bath,Primary Bed - 1st Floor,Sitting Area,Walk-In Closet
Other Rooms Breakfast Room, Family Room, Formal Dining, Formal Living, Gameroom Up, Home Office/Study, Utility Room in House
Master Bathroom Primary Bath: Separate Shower, Primary Bath: Soaking Tub, Secondary Bath(s): Tub/Shower Combo
Kitchen Butler Pantry, Island w/o Cooktop, Pantry
Interior
Interior Features Crown Molding, High Ceiling
Heating Central Gas
Cooling Central Electric
Flooring Carpet, Laminate, Tile
Fireplaces Number 1
Fireplaces Type Gas Connections
Exterior
Exterior Feature Back Green Space, Back Yard Fenced, Patio/Deck, Subdivision Tennis Court
Parking Features Attached Garage
Garage Spaces 2.0
Roof Type Composition
Street Surface Concrete
Private Pool No
Building
Lot Description Cul-De-Sac, Greenbelt, Subdivision Lot
Faces North
Story 2
Foundation Slab
Lot Size Range 0 Up To 1/4 Acre
Builder Name Ashton Woods
Sewer Public Sewer
Structure Type Brick,Cement Board
New Construction No
Schools
Elementary Schools Marek Elementary School
Middle Schools Nolan Ryan Junior High School
High Schools Shadow Creek High School
School District 3 - Alvin
Others
Senior Community No
Restrictions Deed Restrictions
Tax ID 7502-2001-023
Energy Description Ceiling Fans,Digital Program Thermostat
Acceptable Financing Cash Sale, Conventional, FHA, VA
Tax Rate 2.7347
Disclosures Sellers Disclosure
Listing Terms Cash Sale, Conventional, FHA, VA
Financing Cash Sale,Conventional,FHA,VA
Special Listing Condition Sellers Disclosure
Read Less Info
Want to know what your home might be worth? Contact us for a FREE valuation!

Our team is ready to help you sell your home for the highest possible price ASAP

Bought with Boulevard Realty

Making real estate fast, fun and stress-free!






