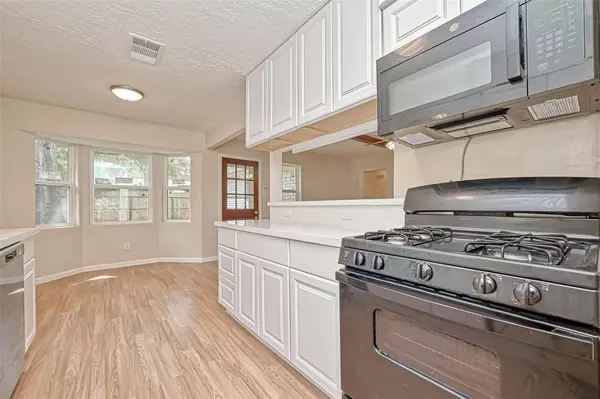$330,000
For more information regarding the value of a property, please contact us for a free consultation.
3 Beds
2 Baths
1,566 SqFt
SOLD DATE : 05/08/2023
Key Details
Property Type Single Family Home
Listing Status Sold
Purchase Type For Sale
Square Footage 1,566 sqft
Price per Sqft $197
Subdivision Kempwood North
MLS Listing ID 17669575
Sold Date 05/08/23
Style Other Style
Bedrooms 3
Full Baths 2
Year Built 1970
Annual Tax Amount $4,395
Tax Year 2022
Lot Size 6,825 Sqft
Acres 0.1567
Property Description
Newly renovated 3 bed / 2 bath 1-story traditional home located in an established community in Spring Branch is move-in ready. Upgrades include new kitchen countertops, cabinets, appliances, hot water heater, PEX piping, windows, fixtures, hardware, and flooring throughout. The open kitchen overlooks the spacious living areas, which flow into ample sized bedrooms and an outdoor patio with a large private back yard. A 10’x8’ all cedar wood external building nestled in the back yard is wired with 20 amps of power and can be used for a workshop, hobby room, or a home office. The 20-year old HVAC system has updated ducts, and the roof was completely replaced 5 years ago. This home is centrally located and within minutes to Beltway 8, Hwy 290, I-10, City Centre; the Brenda and John Duncan YMCA; and the iconic Memorial City area mall, business district, restaurant, and entertainment complex. Zoned to the award winning Spring Branch Independent School District. (room sizes are estimates)
Location
State TX
County Harris
Area Spring Branch
Interior
Heating Central Electric
Cooling Central Electric
Exterior
Parking Features Attached Garage
Garage Spaces 2.0
Roof Type Composition
Private Pool No
Building
Lot Description Other
Story 1
Foundation Slab
Lot Size Range 0 Up To 1/4 Acre
Sewer Public Sewer
Water Public Water
Structure Type Brick
New Construction No
Schools
Elementary Schools Terrace Elementary School
Middle Schools Northbrook Middle School
High Schools Northbrook High School
School District 49 - Spring Branch
Others
Senior Community No
Restrictions Deed Restrictions
Tax ID 098-549-000-0003
Acceptable Financing Owner Financing
Tax Rate 2.4415
Disclosures Sellers Disclosure
Listing Terms Owner Financing
Financing Owner Financing
Special Listing Condition Sellers Disclosure
Read Less Info
Want to know what your home might be worth? Contact us for a FREE valuation!

Our team is ready to help you sell your home for the highest possible price ASAP

Bought with Coldwell Banker Realty - Bellaire-Metropolitan

Making real estate fast, fun and stress-free!






