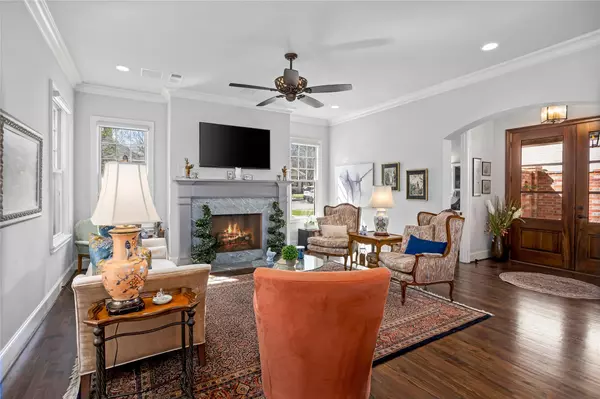$1,200,000
For more information regarding the value of a property, please contact us for a free consultation.
3 Beds
4 Baths
3,900 SqFt
SOLD DATE : 05/08/2023
Key Details
Property Type Single Family Home
Sub Type Single Family Residence
Listing Status Sold
Purchase Type For Sale
Square Footage 3,900 sqft
Price per Sqft $307
Subdivision Chamberlain Arlington Heights 1St
MLS Listing ID 20283368
Sold Date 05/08/23
Style Traditional
Bedrooms 3
Full Baths 3
Half Baths 1
HOA Y/N None
Year Built 2014
Annual Tax Amount $20,568
Lot Size 5,401 Sqft
Acres 0.124
Lot Dimensions tbv
Property Description
This 2014 custom built home by HGC exudes charm and has a fantastic floor plan! Built for multi-generations, there are 2 Primary Bedroom Suites, 1 is downstairs, with a Secondary Bedroom Suite upstairs. There are 2 Laundry Rooms, 2 Living Rooms, a Study, a Bonus Room upstairs that could be a 4th Bedroom if needed. The Kitchen is OUTSTANDING with stainless steel appliances, a European style gas range, Soap Stone counters, smart built-in storage and a walk-in pantry. There are 2 courtyards and an outdoor Terrace upstairs. You will adore this New Orleans inspired home, brimming with charm and sophistication. Gas lit, Bevolo lanterns, gorgeous iron gates, an authentic brick wall in the kitchen - sourced from a quarry in Ohio, double hung windows, French doors, hardwood floors throughout, a fountain in the courtyard, as well as an outdoor fireplace, will create the perfect atmosphere to enjoy a Pimm's Cup or a French 75. Tres chic, come see!
Location
State TX
County Tarrant
Direction From Camp Bowie Blvd, going West, Right (North) on Sanguinet, Right (East) on Dexter.
Rooms
Dining Room 2
Interior
Interior Features Built-in Features, Built-in Wine Cooler, Cable TV Available, Chandelier, Decorative Lighting, Double Vanity, Eat-in Kitchen, Flat Screen Wiring, Granite Counters, High Speed Internet Available, Kitchen Island, Natural Woodwork, Open Floorplan, Pantry, Sound System Wiring, Walk-In Closet(s), In-Law Suite Floorplan
Heating Central, Fireplace(s), Heat Pump, Natural Gas, Zoned
Cooling Central Air, Electric, Multi Units, Roof Turbine(s), Zoned
Flooring Hardwood, Tile
Fireplaces Number 2
Fireplaces Type Brick, Gas, Gas Logs, Gas Starter, Living Room, Outside, Stone
Appliance Built-in Gas Range, Built-in Refrigerator, Commercial Grade Range, Commercial Grade Vent, Dishwasher, Disposal, Dryer, Gas Cooktop, Gas Oven, Gas Range, Gas Water Heater, Microwave, Convection Oven, Double Oven, Plumbed For Gas in Kitchen, Refrigerator, Vented Exhaust Fan, Warming Drawer, Washer, Water Filter
Heat Source Central, Fireplace(s), Heat Pump, Natural Gas, Zoned
Laundry Electric Dryer Hookup, Utility Room, Full Size W/D Area, Stacked W/D Area, Washer Hookup
Exterior
Exterior Feature Balcony, Covered Courtyard, Covered Patio/Porch, Rain Gutters, Lighting, Uncovered Courtyard
Garage Spaces 2.0
Fence Brick, Gate, Privacy, Wood
Utilities Available Alley, Asphalt, Cable Available, City Sewer, City Water, Curbs, Individual Gas Meter, Individual Water Meter, Natural Gas Available, Sidewalk
Roof Type Composition
Garage Yes
Building
Lot Description Few Trees, Interior Lot, Landscaped, No Backyard Grass, Sprinkler System, Subdivision
Story Two
Foundation Slab
Structure Type Brick
Schools
Elementary Schools Phillips M
Middle Schools Monnig
High Schools Arlngtnhts
School District Fort Worth Isd
Others
Restrictions Deed,Easement(s)
Ownership See Agent
Acceptable Financing Contact Agent
Listing Terms Contact Agent
Financing Cash
Special Listing Condition Deed Restrictions, Survey Available, Utility Easement, Verify Tax Exemptions
Read Less Info
Want to know what your home might be worth? Contact us for a FREE valuation!

Our team is ready to help you sell your home for the highest possible price ASAP

©2024 North Texas Real Estate Information Systems.
Bought with Nicole Clifton • League Real Estate

Making real estate fast, fun and stress-free!






