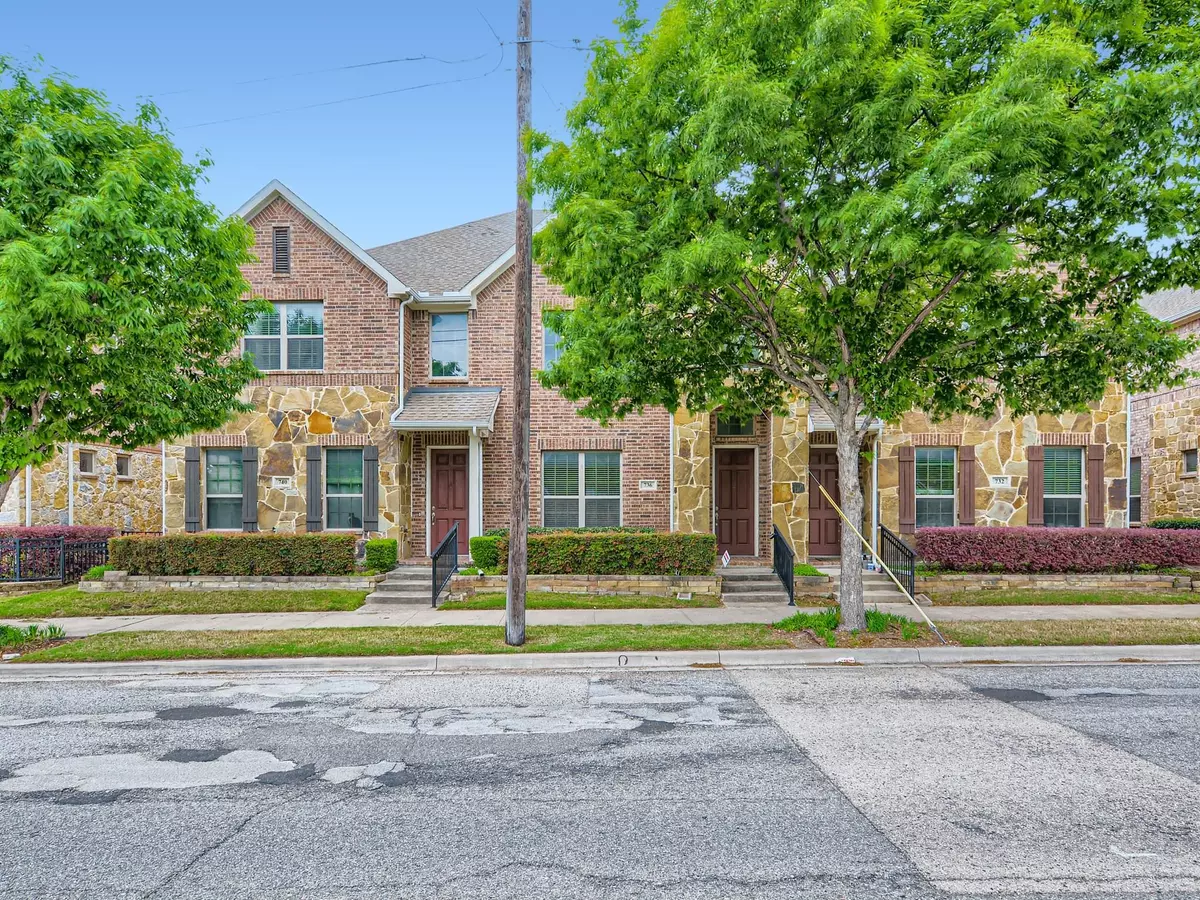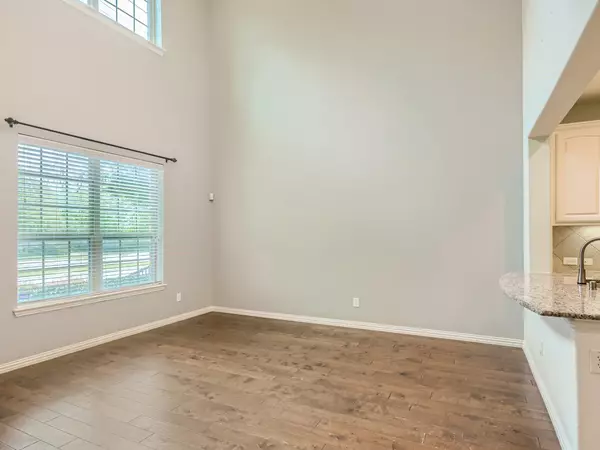$330,000
For more information regarding the value of a property, please contact us for a free consultation.
2 Beds
3 Baths
1,301 SqFt
SOLD DATE : 05/08/2023
Key Details
Property Type Townhouse
Sub Type Townhouse
Listing Status Sold
Purchase Type For Sale
Square Footage 1,301 sqft
Price per Sqft $253
Subdivision Mckamy Park
MLS Listing ID 20304282
Sold Date 05/08/23
Style Traditional
Bedrooms 2
Full Baths 2
Half Baths 1
HOA Fees $235/mo
HOA Y/N Mandatory
Year Built 2013
Annual Tax Amount $7,426
Lot Size 1,524 Sqft
Acres 0.035
Property Description
Click the Virtual Tour link to view the 3D walkthrough. Welcome to your dream townhouse in the desirable Mckamy Park neighborhood! This stunning home offers the perfect blend of modern design and functional living. The main level is perfect for entertaining, featuring a spacious living room with two-story ceilings that allow natural light to flow in. The main level also includes a convenient half bath. The eat-in kitchen is a chef's delight, boasting granite countertops, ample cabinetry for storage, a pantry for all your storage needs, and a convenient breakfast bar for casual dining. Upstairs, you'll find new carpeting and 2 well-appointed bedrooms and 2 full baths, offering privacy and comfort for everyone in the household. The upper level also features a convenient laundry room, bringing ultimate convenience upstairs to you. Outside, the Mckamy Park neighborhood offers fantastic amenities for residents to enjoy, including a pool to beat the Texas heat, a park and trails.
Location
State TX
County Dallas
Community Community Pool, Curbs, Jogging Path/Bike Path, Park, Sidewalks
Direction US-75 N. Take exit 24 toward Belt Line Rd-Main St. Merge onto S Central Expy. Turn right onto W Polk St. Turn right onto S Greenville Ave. Home on the right.
Rooms
Dining Room 1
Interior
Interior Features Cable TV Available, Decorative Lighting, Double Vanity, Eat-in Kitchen, Granite Counters, High Speed Internet Available, Loft, Pantry, Walk-In Closet(s)
Heating Central
Cooling Ceiling Fan(s), Central Air
Flooring Carpet, Tile
Appliance Dishwasher, Disposal, Gas Range, Microwave
Heat Source Central
Laundry Utility Room, On Site
Exterior
Exterior Feature Rain Gutters
Garage Spaces 2.0
Community Features Community Pool, Curbs, Jogging Path/Bike Path, Park, Sidewalks
Utilities Available Alley, Cable Available, City Sewer, City Water, Concrete, Curbs, Electricity Available, Natural Gas Available, Phone Available, Sewer Available, Sidewalk
Roof Type Composition
Garage Yes
Building
Lot Description Interior Lot, Landscaped
Story Two
Foundation Slab
Structure Type Brick,Rock/Stone
Schools
Elementary Schools Richardson Terrace
High Schools Berkner
School District Richardson Isd
Others
Restrictions Deed
Ownership Orchard Property V, LLC
Acceptable Financing Cash, Conventional, VA Loan
Listing Terms Cash, Conventional, VA Loan
Financing Cash
Special Listing Condition Survey Available
Read Less Info
Want to know what your home might be worth? Contact us for a FREE valuation!

Our team is ready to help you sell your home for the highest possible price ASAP

©2024 North Texas Real Estate Information Systems.
Bought with Austin Garcia • Monument Realty

Making real estate fast, fun and stress-free!






