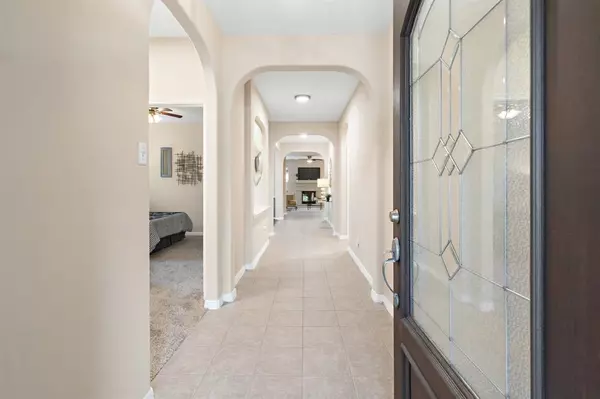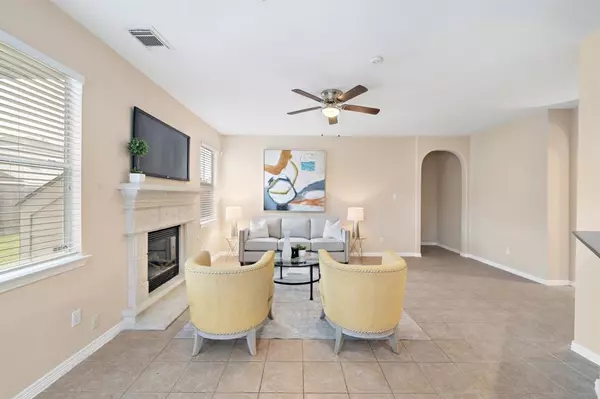$319,900
For more information regarding the value of a property, please contact us for a free consultation.
3 Beds
2 Baths
1,878 SqFt
SOLD DATE : 05/01/2023
Key Details
Property Type Single Family Home
Listing Status Sold
Purchase Type For Sale
Square Footage 1,878 sqft
Price per Sqft $175
Subdivision Shadow Creek Ranch Sf1-Sf2-S
MLS Listing ID 55804996
Sold Date 05/01/23
Style Traditional
Bedrooms 3
Full Baths 2
HOA Fees $87/ann
HOA Y/N 1
Year Built 2006
Annual Tax Amount $7,986
Tax Year 2022
Lot Size 5,981 Sqft
Property Description
Beautifully upgraded single-family home in the highly desirable Shadow Creek Ranch neighborhood! Property features multiple upgrades including stainless steel appliances, new laminate vinyl plank flooring in master bedroom and formal dining, new carpets in guest rooms and upgraded light fixtures and fans throughout. Fresh paint job as well to make the home feel brand new! Specs include three spacious bedrooms plus a flex room perfect for an office/study/nursery or extra bedroom. Open concept living room, perfect for entertaining and family time. Separate formal dining room, great for dinner parties! Two full baths with a garden tub and standing shower in the master bathroom. Cedar fence replaced in 2021. Paved concrete patio with a newly refinished pergola in 2022, ready for summer barbecues! Subdivision has multiple amenities including walking trails, volleyball court, swimming pool and a great school district for the kids. Come see it today!
Location
State TX
County Brazoria
Community Shadow Creek Ranch
Area Pearland
Rooms
Bedroom Description All Bedrooms Down,Split Plan,Walk-In Closet
Other Rooms 1 Living Area, Formal Dining, Home Office/Study, Utility Room in House
Master Bathroom Primary Bath: Double Sinks, Primary Bath: Jetted Tub, Primary Bath: Separate Shower, Secondary Bath(s): Tub/Shower Combo
Den/Bedroom Plus 4
Kitchen Breakfast Bar, Pantry
Interior
Interior Features High Ceiling, Prewired for Alarm System
Heating Central Gas
Cooling Central Electric
Flooring Carpet, Tile, Vinyl Plank
Fireplaces Number 1
Fireplaces Type Gaslog Fireplace
Exterior
Exterior Feature Back Yard, Back Yard Fenced, Covered Patio/Deck, Fully Fenced
Parking Features Attached Garage
Garage Spaces 2.0
Roof Type Composition
Private Pool No
Building
Lot Description Subdivision Lot
Story 1
Foundation Slab
Lot Size Range 0 Up To 1/4 Acre
Water Water District
Structure Type Brick,Vinyl
New Construction No
Schools
Elementary Schools Wilder Elementary School
Middle Schools Nolan Ryan Junior High School
High Schools Shadow Creek High School
School District 3 - Alvin
Others
HOA Fee Include Clubhouse,Limited Access Gates,Recreational Facilities
Senior Community No
Restrictions Deed Restrictions
Tax ID 7502-3104-018
Ownership Full Ownership
Energy Description Ceiling Fans,Digital Program Thermostat,Energy Star Appliances,Energy Star/CFL/LED Lights
Acceptable Financing Cash Sale, Conventional, FHA, USDA Loan, VA
Tax Rate 3.1647
Disclosures Mud, Sellers Disclosure
Listing Terms Cash Sale, Conventional, FHA, USDA Loan, VA
Financing Cash Sale,Conventional,FHA,USDA Loan,VA
Special Listing Condition Mud, Sellers Disclosure
Read Less Info
Want to know what your home might be worth? Contact us for a FREE valuation!

Our team is ready to help you sell your home for the highest possible price ASAP

Bought with Red Pear Realty

Making real estate fast, fun and stress-free!






