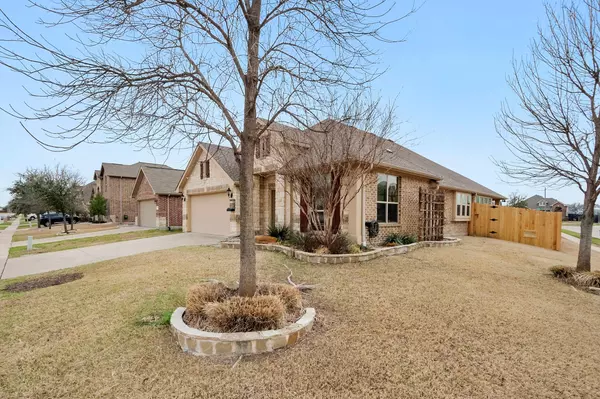$370,000
For more information regarding the value of a property, please contact us for a free consultation.
3 Beds
2 Baths
2,080 SqFt
SOLD DATE : 05/02/2023
Key Details
Property Type Single Family Home
Sub Type Single Family Residence
Listing Status Sold
Purchase Type For Sale
Square Footage 2,080 sqft
Price per Sqft $177
Subdivision West Bend South
MLS Listing ID 20275898
Sold Date 05/02/23
Bedrooms 3
Full Baths 2
HOA Fees $20/ann
HOA Y/N Mandatory
Year Built 2012
Annual Tax Amount $6,663
Lot Size 8,276 Sqft
Acres 0.19
Property Description
This is a Beautiful and immaculately kept home situated on a large corner lot in the West Bend Addition.
It has an open floor plan layout with an extra living or office space right off the entry with a split bedroom design. The kitchen has a walk-in pantry, large island with seating and overlooks the dining and living room which contains tons of windows that bring so much natural light into the home. The owner is a carpenter and built a gorgeous custom built in entertainment shelving center in the living with unique drawers, accent lighting and entertainment wiring hookups.
The primary bedroom has a great walk in closet and additional sitting area, originally designed to be a nursery or extra room. If you wanted a 4th bedroom, there is original doorway studs in the hallway behind the Sheetrock.
Roof and Fence were both recently replaced, fence has been stained with added doggy windows with streetside views.
The garage has workshop pegboards installed for organization
Location
State TX
County Johnson
Direction from I35 take Alsbury, right summer crest, left on olive right on Silverthorne and home will be pasts top sign on corner on right.
Rooms
Dining Room 1
Interior
Interior Features Decorative Lighting, Eat-in Kitchen, Flat Screen Wiring, Granite Counters, High Speed Internet Available, Kitchen Island, Open Floorplan, Pantry, Sound System Wiring, Walk-In Closet(s)
Heating Electric
Cooling Electric
Flooring Ceramic Tile, Wood
Appliance Dishwasher, Disposal, Electric Cooktop, Electric Oven, Electric Water Heater, Microwave
Heat Source Electric
Exterior
Exterior Feature Covered Patio/Porch, Rain Gutters
Garage Spaces 2.0
Fence Wood
Utilities Available City Sewer, City Water
Roof Type Composition
Garage Yes
Building
Lot Description Corner Lot, Few Trees
Story One
Foundation Slab
Structure Type Brick,Stone Veneer
Schools
Elementary Schools Frazier
Middle Schools Hughes
High Schools Burleson
School District Burleson Isd
Others
Ownership See JCAD
Acceptable Financing Cash, Conventional, FHA, VA Loan
Listing Terms Cash, Conventional, FHA, VA Loan
Financing Conventional
Read Less Info
Want to know what your home might be worth? Contact us for a FREE valuation!

Our team is ready to help you sell your home for the highest possible price ASAP

©2024 North Texas Real Estate Information Systems.
Bought with Shanon Pratt • Scottco Realty Group LLC

Making real estate fast, fun and stress-free!






