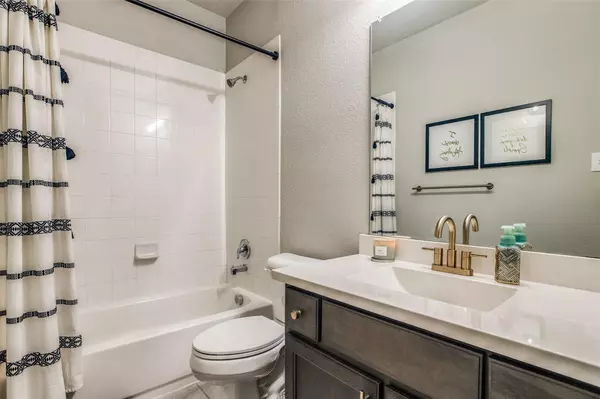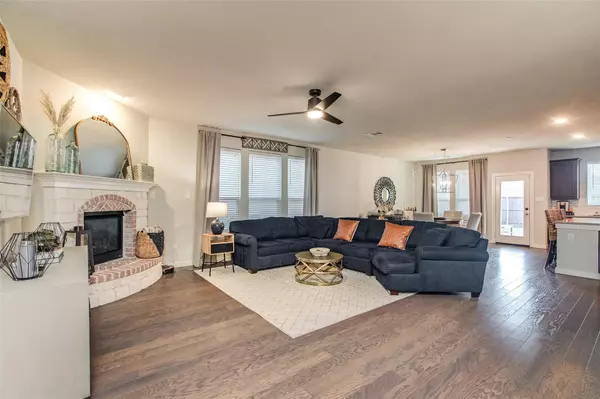$450,000
For more information regarding the value of a property, please contact us for a free consultation.
4 Beds
3 Baths
2,515 SqFt
SOLD DATE : 05/01/2023
Key Details
Property Type Single Family Home
Sub Type Single Family Residence
Listing Status Sold
Purchase Type For Sale
Square Footage 2,515 sqft
Price per Sqft $178
Subdivision Arrow Brooke Ph 1B
MLS Listing ID 20286095
Sold Date 05/01/23
Style Craftsman
Bedrooms 4
Full Baths 3
HOA Fees $65/qua
HOA Y/N Mandatory
Year Built 2017
Annual Tax Amount $8,488
Lot Size 6,011 Sqft
Acres 0.138
Property Description
Cheers to 1820 Alton Way in Aubrey, TX! This stunning home, built by Highland Homes, features 4 bedrooms and 3 full baths, with 2 bedrooms and 2 full baths conveniently located on the main floor. The open floor plan and large windows throughout create a warm and inviting ambiance, while the chef's dream kitchen with granite countertops and state-of-the-art appliances make cooking a breeze. Upstairs, you'll find two additional bedrooms and another full bath, perfect for accommodating guests or a growing family. The outdoor living space is perfect for entertaining, with a large patio and a fully fenced backyard. Located just minutes from shopping, dining, and entertainment, this property offers the best of both worlds - a peaceful suburban lifestyle with all the conveniences of city living. Plus, it's just 4.5 miles from the PGA development, offering world-class golf and entertainment.
Location
State TX
County Denton
Community Community Pool, Jogging Path/Bike Path, Sidewalks
Direction From the Dallas North Tollway, take the First St exit (end of the tollway). Turn left onto First Street and drive 2 miles down the road. Take a right on Fishtrap. Then another right at the light to Arrowbrooke Ave.
Rooms
Dining Room 1
Interior
Interior Features Granite Counters, High Speed Internet Available, Kitchen Island, Loft, Open Floorplan, Pantry, Wainscoting
Heating Central
Cooling Central Air
Flooring Carpet, Hardwood
Fireplaces Number 1
Fireplaces Type Family Room, Gas
Appliance Dishwasher, Disposal, Gas Oven, Gas Range
Heat Source Central
Exterior
Garage Spaces 2.0
Carport Spaces 2
Community Features Community Pool, Jogging Path/Bike Path, Sidewalks
Utilities Available Co-op Electric, Co-op Membership Included, Co-op Water, Community Mailbox
Roof Type Composition
Garage Yes
Building
Story Two
Foundation Slab
Structure Type Brick,Siding
Schools
Elementary Schools Union Park
Middle Schools Rodriguez
High Schools Ray Braswell
School District Denton Isd
Others
Ownership Smiths
Acceptable Financing Cash, Conventional, FHA, USDA Loan, VA Loan
Listing Terms Cash, Conventional, FHA, USDA Loan, VA Loan
Financing Conventional
Read Less Info
Want to know what your home might be worth? Contact us for a FREE valuation!

Our team is ready to help you sell your home for the highest possible price ASAP

©2024 North Texas Real Estate Information Systems.
Bought with Brent Germany • Real

Making real estate fast, fun and stress-free!






