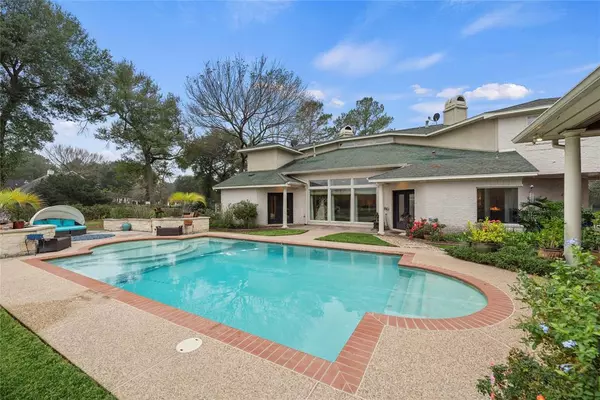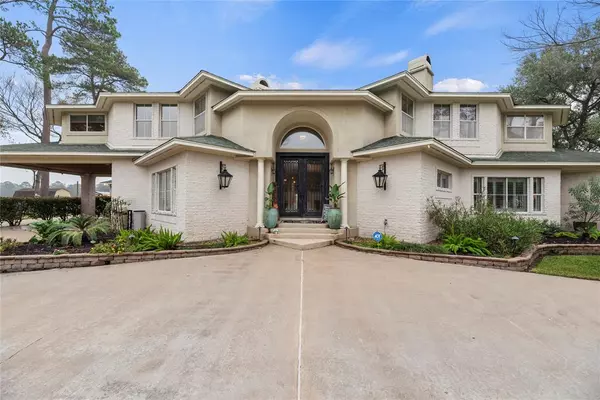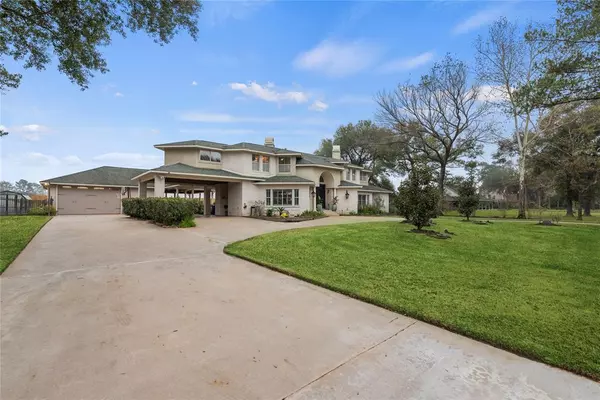$675,000
For more information regarding the value of a property, please contact us for a free consultation.
4 Beds
4.1 Baths
4,057 SqFt
SOLD DATE : 04/27/2023
Key Details
Property Type Single Family Home
Listing Status Sold
Purchase Type For Sale
Square Footage 4,057 sqft
Price per Sqft $162
Subdivision 2920 West 23
MLS Listing ID 49294183
Sold Date 04/27/23
Style Other Style
Bedrooms 4
Full Baths 4
Half Baths 1
HOA Fees $20/ann
HOA Y/N 1
Year Built 1998
Annual Tax Amount $13,642
Tax Year 2022
Lot Size 0.880 Acres
Acres 0.8801
Property Description
Spectacular home with backyard OASIS! Sparkling heated pool, covered patio with cooling mist system, fire pit, outdoor kitchen, and mosquito mist system. Garage is 36x36 with 10' lift crane, versa lift access to decked attic space above garage, built in work benches with storage racks and cabinets. Irrigated vegetable garden. Guardian Quiet Source gas generac generator and much more. This is a must see in PERSON, make your appointment today. Both HVAC units replaced in November 2022, receipt in attachments. Please see FEATURE sheet in attachments. There is a community going in behind Three Pines Drive.
Location
State TX
County Harris
Area Hockley
Rooms
Bedroom Description Primary Bed - 1st Floor,Walk-In Closet
Other Rooms Breakfast Room, Family Room, Formal Dining, Gameroom Up, Home Office/Study, Living Area - 1st Floor, Living Area - 2nd Floor, Utility Room in House
Master Bathroom Half Bath, Hollywood Bath, Primary Bath: Double Sinks, Primary Bath: Jetted Tub, Primary Bath: Separate Shower, Secondary Bath(s): Tub/Shower Combo
Kitchen Breakfast Bar, Island w/ Cooktop, Kitchen open to Family Room, Pantry, Under Cabinet Lighting, Walk-in Pantry
Interior
Interior Features Crown Molding, Drapes/Curtains/Window Cover, Fire/Smoke Alarm, High Ceiling
Heating Central Electric
Cooling Central Gas
Flooring Carpet, Tile, Wood
Fireplaces Number 1
Fireplaces Type Gaslog Fireplace
Exterior
Exterior Feature Back Yard, Back Yard Fenced, Covered Patio/Deck, Exterior Gas Connection, Greenhouse, Mosquito Control System, Outdoor Fireplace, Outdoor Kitchen, Patio/Deck, Porch, Sprinkler System, Workshop
Parking Features Detached Garage
Garage Spaces 2.0
Garage Description Additional Parking, Circle Driveway, Porte-Cochere, Workshop
Pool Gunite
Roof Type Composition
Street Surface Asphalt
Private Pool Yes
Building
Lot Description Subdivision Lot
Story 2
Foundation Slab
Lot Size Range 1/2 Up to 1 Acre
Sewer Septic Tank
Water Aerobic, Well
Structure Type Stone,Stucco
New Construction No
Schools
Elementary Schools Evelyn Turlington Elementary School
Middle Schools Schultz Junior High School
High Schools Waller High School
School District 55 - Waller
Others
Senior Community No
Restrictions Deed Restrictions
Tax ID 040-189-005-0023
Energy Description Ceiling Fans,Digital Program Thermostat,Generator
Acceptable Financing Cash Sale, Conventional, FHA, VA
Tax Rate 2.1056
Disclosures Exclusions, Sellers Disclosure
Listing Terms Cash Sale, Conventional, FHA, VA
Financing Cash Sale,Conventional,FHA,VA
Special Listing Condition Exclusions, Sellers Disclosure
Read Less Info
Want to know what your home might be worth? Contact us for a FREE valuation!

Our team is ready to help you sell your home for the highest possible price ASAP

Bought with Walzel Properties - Corporate Office

Making real estate fast, fun and stress-free!






