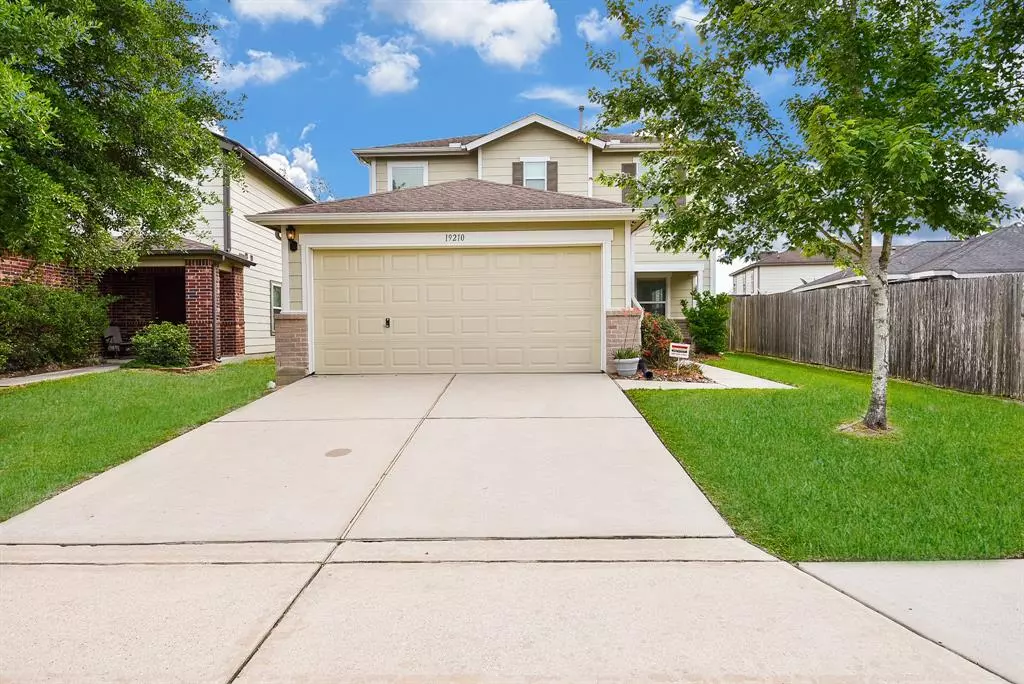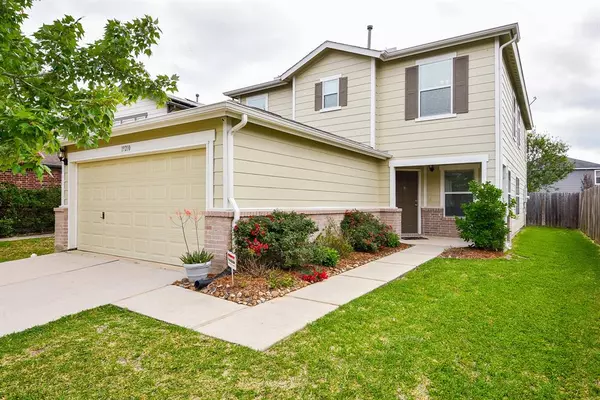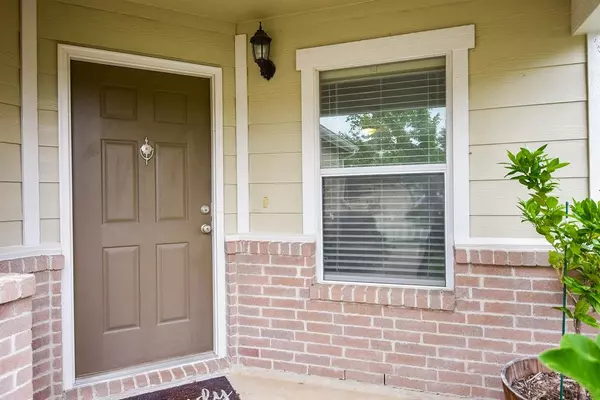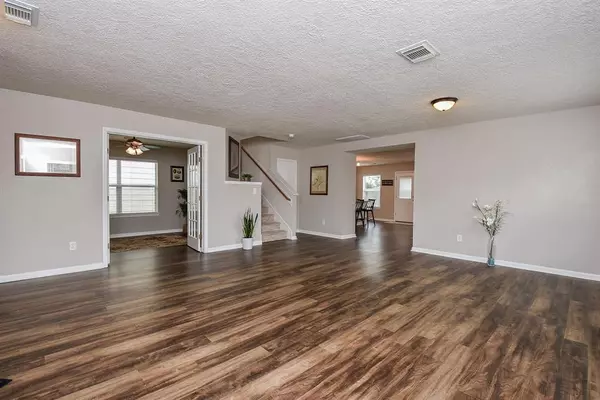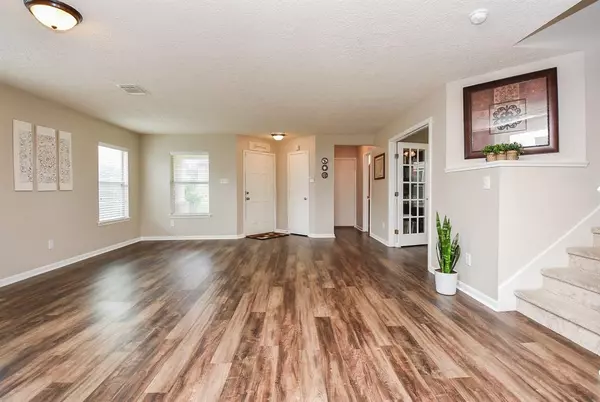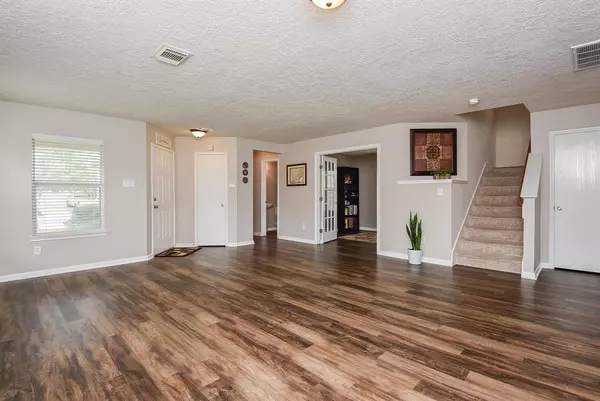$279,000
For more information regarding the value of a property, please contact us for a free consultation.
3 Beds
2.1 Baths
2,610 SqFt
SOLD DATE : 04/24/2023
Key Details
Property Type Single Family Home
Listing Status Sold
Purchase Type For Sale
Square Footage 2,610 sqft
Price per Sqft $106
Subdivision Northern Point Sec 05
MLS Listing ID 56703748
Sold Date 04/24/23
Style Contemporary/Modern
Bedrooms 3
Full Baths 2
Half Baths 1
HOA Fees $31/ann
HOA Y/N 1
Year Built 2007
Annual Tax Amount $5,839
Tax Year 2022
Lot Size 4,986 Sqft
Acres 0.1145
Property Description
Welcome home to your "castle" designed & built for family living. This spacious 3 bedroom, 2.5 bath home has been immaculately cared for. It boasts a study down with French doors, a family room down,& a game room up. You'll enjoy the recent interior paint, luxury vinyl plank flooring down, recent carpet, updated light fixtures, ceiling fans, and a whole home pure water filter system. The kitchen is designed for entertaining with plenty of countertop space, an island, recently refinished solid wood cabinetry doors, new hardware, updated lighting, and a new kitchen faucet. The kitchen opens to a large dining area. The primary bedroom is a retreat with an en suite bathroom and a walk-in closet. The laundry room is up and is split from the primary bedroom. Whirlpool refrigerator w/ice maker remains. Automatic garage door & partial gutters. Fenced backyard. Security cameras are excluded. Minutes away from TX-249, TX 99, FM 2920, and retail, restaurants, 3 hospitals & medical offices.
Location
State TX
County Harris
Area Spring/Klein/Tomball
Rooms
Bedroom Description All Bedrooms Up,En-Suite Bath,Walk-In Closet
Other Rooms Family Room, Gameroom Up, Home Office/Study, Kitchen/Dining Combo, Utility Room in House
Master Bathroom Half Bath, Primary Bath: Double Sinks, Primary Bath: Separate Shower, Secondary Bath(s): Tub/Shower Combo
Kitchen Island w/o Cooktop, Pantry
Interior
Interior Features Alarm System - Leased, Drapes/Curtains/Window Cover, Fire/Smoke Alarm, Prewired for Alarm System
Heating Central Gas
Cooling Central Electric
Flooring Carpet, Vinyl Plank
Exterior
Exterior Feature Back Yard Fenced, Patio/Deck
Garage Attached Garage
Garage Spaces 2.0
Garage Description Auto Garage Door Opener
Roof Type Composition
Private Pool No
Building
Lot Description Subdivision Lot
Story 2
Foundation Slab
Lot Size Range 0 Up To 1/4 Acre
Sewer Public Sewer
Water Public Water
Structure Type Brick,Cement Board
New Construction No
Schools
Elementary Schools Kohrville Elementary School
Middle Schools Ulrich Intermediate School
High Schools Klein Cain High School
School District 32 - Klein
Others
Senior Community No
Restrictions Deed Restrictions
Tax ID 128-428-001-0063
Energy Description Ceiling Fans,Digital Program Thermostat,Insulated/Low-E windows
Acceptable Financing Cash Sale, Conventional, FHA, VA
Tax Rate 2.5597
Disclosures Exclusions, Mud, Sellers Disclosure
Listing Terms Cash Sale, Conventional, FHA, VA
Financing Cash Sale,Conventional,FHA,VA
Special Listing Condition Exclusions, Mud, Sellers Disclosure
Read Less Info
Want to know what your home might be worth? Contact us for a FREE valuation!

Our team is ready to help you sell your home for the highest possible price ASAP

Bought with Myers The Home Buyers

Making real estate fast, fun and stress-free!

