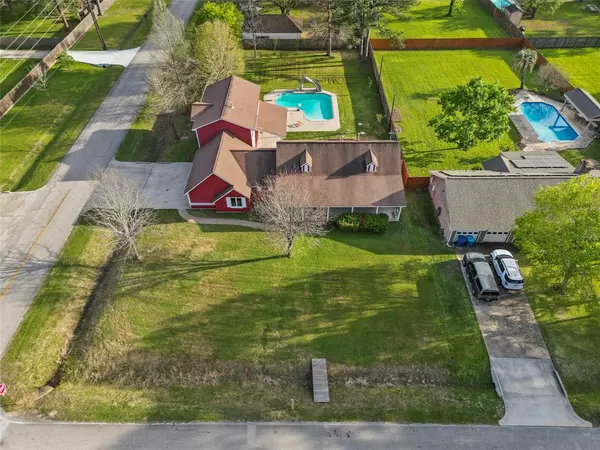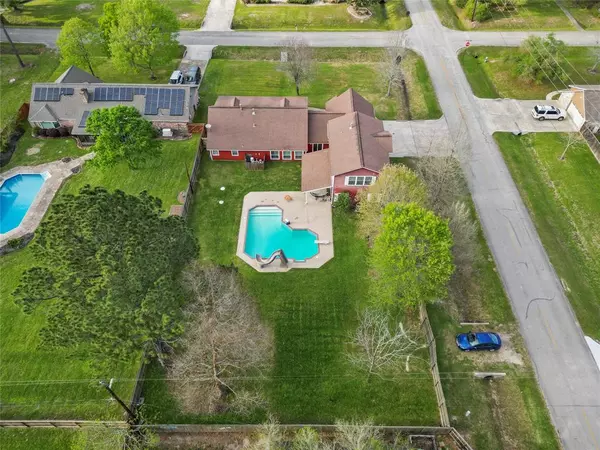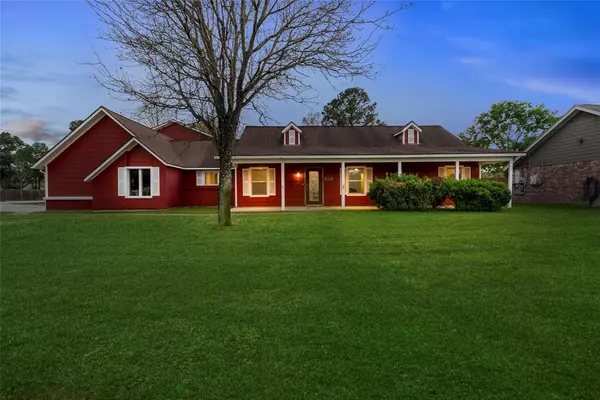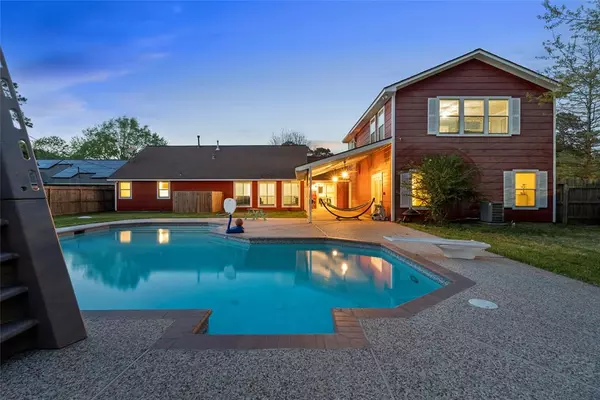$489,900
For more information regarding the value of a property, please contact us for a free consultation.
5 Beds
3.1 Baths
3,471 SqFt
SOLD DATE : 04/18/2023
Key Details
Property Type Single Family Home
Listing Status Sold
Purchase Type For Sale
Square Footage 3,471 sqft
Price per Sqft $138
Subdivision Ramblewood U/R
MLS Listing ID 5114940
Sold Date 04/18/23
Style Ranch,Traditional
Bedrooms 5
Full Baths 3
Half Baths 1
HOA Fees $9/ann
HOA Y/N 1
Year Built 1979
Annual Tax Amount $8,062
Tax Year 2022
Lot Size 0.498 Acres
Acres 0.4982
Property Description
Presenting an exquisite 3471 sq ft residence, offering unparalleled elegance and sophistication! This remarkable home features 5 bedrooms, split floorplan, including 2 opulent primary suites on the first level, 3.5 bathrooms, and a gourmet kitchen designed for the culinary enthusiast. Upstairs features media room with a half bath, and a large 5th bedroom with plenty of closet space and storage. Nestled on a sprawling half-acre corner lot, the outdoor oasis boasts a sparkling pool and ample covered space for entertainment. Don't miss this rare opportunity to own a luxurious haven, where style and comfort converge! Located in charming Humble, TX – a thriving community that offers the perfect blend of small-town warmth and big-city amenities! Explore an array of shopping, dining, and outdoor experiences, all within easy reach of Houston's bustling metropolis. Discover the ideal balance of serenity and excitement in Humble, TX – your gateway to the best of both worlds!
Location
State TX
County Harris
Area Humble Area East
Rooms
Bedroom Description 2 Primary Bedrooms,En-Suite Bath,Primary Bed - 1st Floor,Split Plan,Walk-In Closet
Other Rooms Breakfast Room, Family Room, Formal Dining, Gameroom Up, Living Area - 1st Floor, Utility Room in House
Den/Bedroom Plus 5
Kitchen Island w/o Cooktop, Pantry, Pots/Pans Drawers
Interior
Interior Features Crown Molding, Drapes/Curtains/Window Cover, Fire/Smoke Alarm, Formal Entry/Foyer, High Ceiling
Heating Central Gas
Cooling Central Electric
Flooring Carpet, Tile
Fireplaces Number 1
Exterior
Exterior Feature Back Yard Fenced, Covered Patio/Deck, Patio/Deck, Porch
Garage Attached Garage
Garage Spaces 2.0
Garage Description Additional Parking, Auto Garage Door Opener, Double-Wide Driveway
Pool 1
Roof Type Composition
Private Pool Yes
Building
Lot Description Corner
Story 1
Foundation Slab
Lot Size Range 1/4 Up to 1/2 Acre
Sewer Septic Tank
Structure Type Brick,Cement Board
New Construction No
Schools
Elementary Schools Humble Elementary School
Middle Schools Ross Sterling Middle School
High Schools Humble High School
School District 29 - Humble
Others
Restrictions Deed Restrictions
Tax ID 114-285-000-0122
Energy Description Ceiling Fans,Digital Program Thermostat
Acceptable Financing Cash Sale, Conventional, FHA, Texas Veterans Land Board, VA
Tax Rate 2.0362
Disclosures Sellers Disclosure
Listing Terms Cash Sale, Conventional, FHA, Texas Veterans Land Board, VA
Financing Cash Sale,Conventional,FHA,Texas Veterans Land Board,VA
Special Listing Condition Sellers Disclosure
Read Less Info
Want to know what your home might be worth? Contact us for a FREE valuation!

Our team is ready to help you sell your home for the highest possible price ASAP

Bought with Berkshire Hathaway Home Svs.

Making real estate fast, fun and stress-free!






